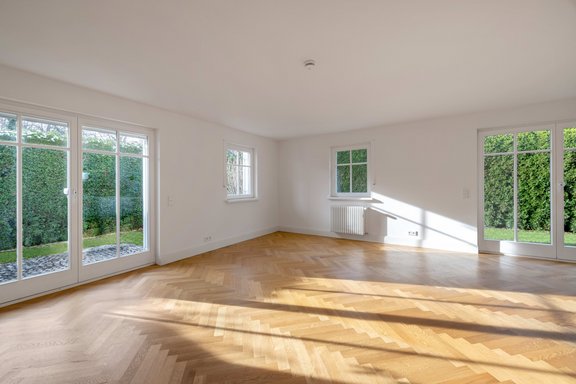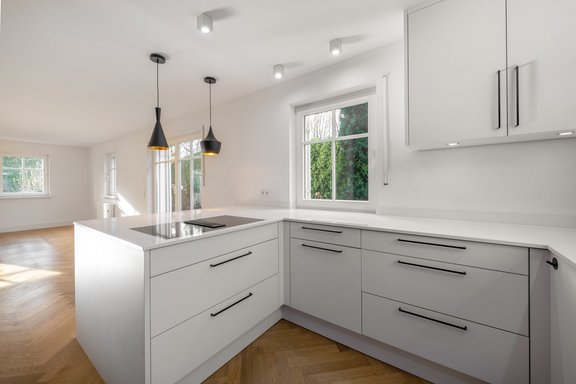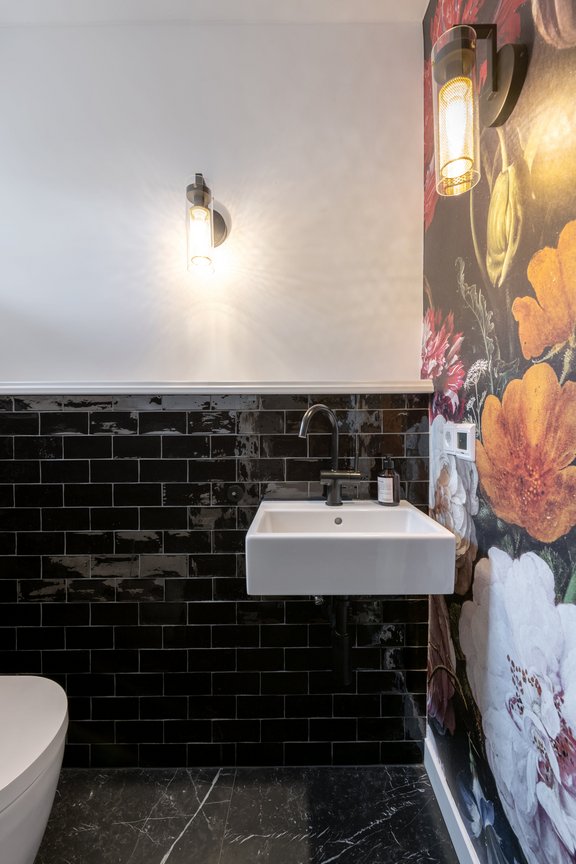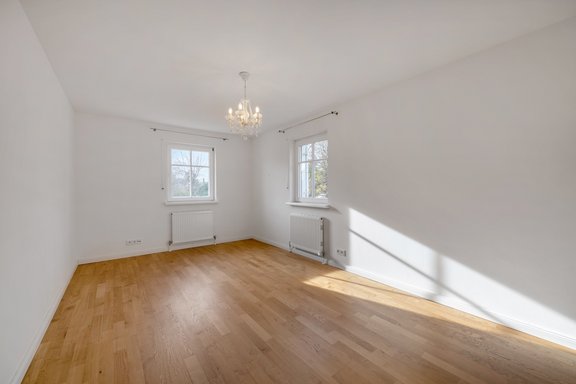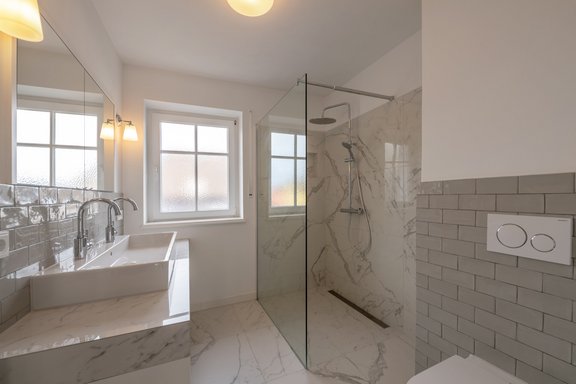High-quality modernized semi-detached house with 6 rooms and feel-good ambience
This property combines a family-friendly, generous amount of space with a bright living ambience and attractive furnishings. White shutters and the charming façade design create an inviting flair.
The excellently designed rooms are spread over approx. 168 m² and three floors. The space on offer includes a sun-filled living/dining area with an open-plan kitchen, three bedrooms/children's rooms and a shower room on the upper floor as well as two further beautifully sized, bright rooms and a bathroom on the top floor. In the basement, there is an almost daylight hobby room as well as storage and utility areas. A small, beautifully landscaped south-west-facing garden with terrace forms a charming outdoor retreat. The family home is completed by a single garage.
A substantial modernization took place in 2019. As part of this, the bathrooms were extensively renovated, high-quality parquet flooring was laid, an attractive kitchen was installed and the entrance area was redesigned. The measures were planned by an interior designer and impress with their sophisticated aesthetics.
Thanks to the intermediate development, the noise barriers, the rooms facing away from the building and the high-quality windows, the railroad line does not interfere with living.
- Property
- HS 1554
- Property type
- Semi-detached house
- Construction year
- 1997
- Modernization
- 2019
- State
- maintained
- Land area
- 252 m²
- Living space
- approx. 168 m²
- Useful area
- approx. 225 m²
- Room
- 6
- Bedroom
- 5
- Bathroom
- 2
- Balconies
- 1
- Terraces
- 1
- Parking spaces
- 1
- Number of floors
- 3
- Equipment
- normal
- Fitted kitchen
- yes
- Guest toilet
- yes
- With a cellar
- yes
This property is already sold.
- High-quality herringbone parquet on the first floor; oak strip parquet on the upper floor and top floor; high, white skirting boards
- Fitted carpenter's kitchen with matt white or matt black fronts and cooking island including dining counter, equipped with wide ceramic hob including extractor fan (Miele), oven (Siemens), dishwasher (Siemens), refrigerator (Bosch), two dimmable pendant lights and surface-mounted ceiling spotlights
- Shower room (upper floor) with window, designed with gray metro tiles and large-format fine stone in marble look, equipped with floor-level rain shower including glass partition, custom-made washbasin including vanity unit, double washbasin, custom-made mirror cabinet, wall lighting, underfloor heating and WC
- Master bathroom (top floor) with window, designed with gray metro tiles and large-format fine stone in marble look, equipped with bathtub, washbasin with vanity unit, custom-made mirror, wall lighting, underfloor heating and WC
- Guest WC (first floor), designed with anthracite-colored metro tiles, large-format fine stone in marble look and stylish patterned wallpaper (KEK-Amsterdam, NL), equipped with hand basin, WC and wall lighting
- Custom-made wardrobe in the hallway
- Dimmable light switches in the living rooms, bedrooms, bathrooms, WC and hobby room
- Matt white interior doors with satin fittings
- White wooden sash windows, double-glazed, lockable in the living/dining area, with wooden shutters
- Manual roller shutters in the living rooms and bedrooms; manual darkening on the roof windows
- Solar-powered roller shutters in the master bedroom
- Lighting and socket on the terrace and balcony; water connection in the garden
- Single garage with radio-controlled door
- Preparation for a solar system
This exclusive property is located in leafy Obermenzing, just a few steps from the picturesque Pasing-Nymphenburg Canal and the idyllic "Durchblick" with its mature trees and extensive meadows. The western entrance to Nymphenburg Palace Park is just a few minutes' walk away.
Obermenzing is one of the most sought-after, upmarket residential areas in Munich. Here, a high leisure and recreational value meets a family-friendly infrastructure. There are numerous stores for daily needs on Verdistraße (including supermarkets and organic markets, discount stores, drugstores, bakeries/pastry shops, pharmacies and banks). There are a number of daycare centers to choose from in the district, including bilingual and Montessori facilities. The popular elementary school on Grandlstraße offers after-school care, day care and lunchtime supervision. The renowned, private Obermenzing grammar school can be reached quickly by bike. The Obermenzing sports complex is also just a short bike ride away, with a lively club scene and a wide range of activities for the whole family, from fitness and tennis to field hockey and soccer. The Eschenried Golf Club is just 15 minutes away and offers further leisure activities.
The public transport connections are also ideal. The S-Bahn station "Obermenzing" (S2) can be reached in approx. 10 minutes on foot or with a nearby bus line, which also runs to Pasing station (main line and ICE stop).
- Energy certificate type
- Demand pass
- Date of issue
- 04.09.2018
- Valid until
- 04.09.2028
- Main energy source
- Gas
- Final energy demand
- 118,2 kWh/(m²*a)
- Energy efficiency class
- D
Other offers nearby
 Munich - Laim / near Willibaldplatz
Munich - Laim / near WillibaldplatzFamily-friendly semi-detached house with timeless modern aesthetics and solar thermal energy
Plot 246 m² - Living approx. 164 m² - 1.560.000€ Munich - Laim / Near Willibaldplatz
Munich - Laim / Near WillibaldplatzFamily-friendly: Recently renovated corner terraced house with conservatory, terraces and south-facing garden
Plot 273 m² - Living approx. 161 m² - 1.720.000€



