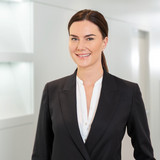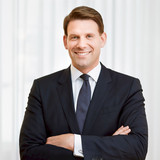High-quality garden apartment with house-within-a-house flair, guest and fitness area
This exclusive maisonette apartment offered for sale by us impresses with its family-friendly floor plan and excellent fixtures and fittings that go far beyond the usual developer standard. The property is located in an ensemble of two elegant city villas built in 2016; the plot borders directly on the idyllic Brunnbach green corridor. The rooms are spread over two levels, creating a very pleasant house-within-a-house feeling.
A living/dining area with an open-plan kitchen, two bedrooms, a dressing room, two bathrooms and a large storage room make up the space on two levels. It should be emphasized that the basement has been designed with the same high quality and homely feel as the first floor. A spacious terrace with adjoining private garden creates an enchanting outdoor retreat and a great plus in quality of life. This charming domicile is completed by a cellar room and two adjacent individual parking spaces in the building's own underground garage.
A timelessly elegant bulthaup kitchen with a comprehensive range of appliances (Gaggenau and Bora), a wood-burning stove, a BUS system, underfloor heating and bathrooms fitted by Michel Bäder create a comfortable and inviting living environment. There is step-free access to the apartment both from the street and through the underground garage. The building has a spacious, modern glass elevator. Heating is provided by resource-saving district heating.
- Property
- ETW 3357
- Property type
- Apartment, Maisonette
- Address
- Please contact us for further information
- Construction year
- 2016
- Floor
- Ground floor
- Lift
- yes
- State
- as new
- House money
- 881 € incl. heating costs
- Available
- by arrangement
- Living space
- approx. 152 m²
- Useful area
- approx. 211 m²
- Cellar space
- approx. 9 m²
- Room
- 3
- Bedroom
- 2
- Bathroom
- 1
- Terraces
- 1
- Parking spaces
- 2
- Equipment
- Upscale
- Fitted kitchen
- yes
- Guest toilet
- yes
- Network cabling
- yes
- Bus system
- yes
- Residential units
- 13
- Flat
- 2.270.000 € (14.934 €/m²)
- Parking spaces (2)
- 120.000 €
- Total price
- 2.390.000 €
- Buyer's commission
- 2.975 % incl. VAT from the purchase price
During the construction phase, the current owners upgraded the fittings beyond the already very high developer standard.
- High-quality fine stone tiles in an authentic, white oiled wooden floorboard look on both levels; white skirting boards
- Underfloor heating on both levels, can be regulated separately or via BUS system
- BUS system (Busch-Jäger) on both levels for controlling room temperature, lighting and shutters
- Elegant wood-burning stove (Attika "New Pilar") in the living/dining area
- bulthaup kitchen (b3) with large cooking/working island with aluminum fronts and natural stone worktop (Nero Assoluto) as well as spacious built-in units with matt white handleless fronts, equipped with wide induction hob including hob fan (Bora), oven, steam cooker, warming drawer, dishwasher, wine temperature control cabinet (all Gaggenau), XXL refrigerator with freezer compartment (Miele) and wide stainless steel sink, flush-mounted
- Daylight bathroom (first floor), exclusively designed by Michel Bäder with wood-effect porcelain stoneware (floor) and natural stone wall tiles (Grigio Oriente) with leathered or ribbed surface, equipped with freestanding acrylic bathtub (Il Noce), floor-level walk-in steam shower (Effegibi) incl. Rainshower, bench, hydro-massage shower for the neck and shampoo niche, double mineral cast washbasin with custom-made vanity unit, large mirror with two Occhio lights and Vola concealed fittings, shower toilet (Duravit), concealed towel warmer (Vola), two wall-mounted cabinets and ceiling spotlights
- Shower room (basement), exclusively designed by Michel Bäder, equipped with designer column washbasin (Vela), floor-level glass shower including rain shower and shampoo niche, washbasin, mirror, anodized Vola fittings, two anodized Occhio wall lights and shower toilet (Duravit)
- Custom-made fittings: Built-in wardrobe in the hallway, perfectly designed master dressing room, approx. 4.70 m long built-in wardrobe with high-quality interior and sliding doors in a concrete/wood look in the basement (all cabinet)
- Dimmable light cove in the hallway and one of the basement rooms
- White interior doors, approx. 2.20 m high, with Italian designer stainless steel fittings (Alessandro Mendini)
- White panel doors with satin fittings
- Wooden windows, double insulated glazing
- Electric shutters on the first floor, controllable via BUS system
- Step lighting flush with the wall on the stairs to the basement
- High-quality glass balustrade on the stairs to the basement
- Power connection in the fitness room for the installation of a sauna
- Pleated blinds in the basement
- Washing machine connection in the basement
- Floor tank incl. LAN connection/switch in the hobby room (basement)
- LAN cabling on both levels
- Video intercom system
- Terrace, partly covered, with wooden decking, water connection, lighting and sockets; brick-built, lockable garden storage room, playhouse, four Corten steel troughs planted with
cherry laurel - Two individual underground parking spaces, next to each other, directly at the lock passage, total width approx. 5.20 meters, each with a power socket
- Walled cellar room (2nd basement level), approx. 9 m², lockable, with alarm-protected door, built-in cupboard (cabinet), window, lighting and power socket
Bogenhausen is regarded as an absolute top location in Munich that meets the highest expectations. Noble shopping facilities, top gastronomy and an international clientele characterize this privileged environment. The exclusive Herzogpark is directly adjacent to Oberföhring - this property combines Bogenhausen elegance with direct proximity to nature, as the idyllic Brunnbach green corridor extends behind the urban villa ensemble.
The exclusive maisonette apartment offered by us offers an excellent, very family-friendly infrastructure. Stores for daily needs, pharmacies, doctors and restaurants are all within easy reach. Feringapark offers a wide range of shopping facilities. There is a choice of daycare centers and private and public schools of all types in the area, including the Sprengel elementary school just a three-minute walk away and the bilingual private PHORMS. The SportScheck all-weather sports facility with its extensive range of facilities is within cycling distance; the MTTC Iphitos can also be easily reached by bike. The Riem Golf Center, the Aschheim Golf Park and the Unterföhring Media Park are also within easy reach.
The Isar Canal and the recently opened Emmeransmühle with its enchanting garden are just a short walk away. The adjoining high banks of the Isar are a delight with their renaturalized floodplain landscape and offer an extensive network of cycling and hiking trails.
- Energy certificate type
- Demand pass
- Valid until
- 30.11.2026
- Main energy source
- Fernwärme
- Final energy demand
- 69,3 kWh/(m²*a)
We will gladly send you our detailed exposé with a detailed description of the property including planning documents by e-mail and, if desired, also by post.
Other offers nearby
 Munich - English Garden
Munich - English GardenUrban chic: modernized 4-room top-floor apartment with penthouse flair and large terraces
Living approx. 185 m² - 4 rooms - 2.290.000€ Munich - Bogenhausen / Denning
Munich - Bogenhausen / DenningFamily-friendly garden apartment in direct park location
Living approx. 204 m² - 4 rooms - 2.970.000€

















