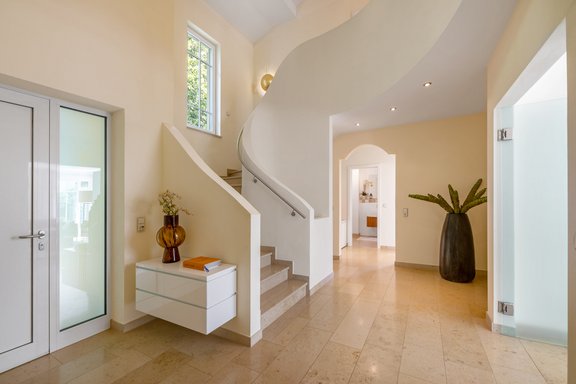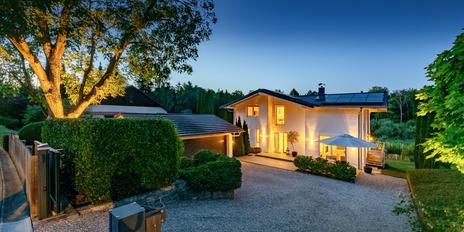Charming, high-quality villa in family-friendly, quiet prime location
The detached single-family home presents itself in a pleasantly set-back, green garden location, embedded in a very well-kept residential area with villa character. The tastefully modern rooms impress with their family-friendly proportions, abundance of light and high-quality, detailed furnishings.
Cream-colored natural stone, oiled oak parquet flooring, underfloor heating, a white bulthaup fitted kitchen with a comprehensive range of appliances, a fireplace, ceiling spotlights, electric shutters and numerous custom-made fixtures and fittings create a living environment that is both inviting and comfortable. Floor-to-ceiling windows bring plenty of light into the rooms and open up charming views of the green surroundings.
The room concept extends over approx. 237 m² and offers four (bedrooms), two bathrooms and a guest WC in addition to the living, dining and cooking areas. In the basement, there is a guest room with its own shower room, a cozy hobby room and utility and storage areas. A mature garden with three sunny terraces surrounds the house. Two individual underground parking spaces complete this extremely attractive property.
- Property
- HS 1515
- Property type
- Single-family house
- Construction year
- 2008
- State
- maintained
- Land area
- 652 m²
- Living space
- approx. 237 m²
- Useful area
- approx. 385 m²
- Room
- 5 plus hobby room
- Bedroom
- 4
- Bathroom
- 3
- Balconies
- 2
- Terraces
- 3
- Parking spaces
- 2
- Number of floors
- 3
- Equipment
- upscale
- Fitted kitchen
- yes
- Guest toilet
- yes
- With a cellar
- yes
This property is already sold.
- Oak floorboards, oiled, in all bedrooms and bathrooms, in the guest room and hobby room (basement)
- Jura sandstone in the floorboards, living/dining area and kitchen
- Underfloor heating on both living floors and in the guest unit (basement), separately adjustable via room thermostats
- Panoramic fireplace and decorative wooden fireplace in the living area
- bulthaup fitted kitchen with matt white fronts, bar handles, cooking island including dining counter and stainless steel worktop, equipped with wide induction hob (Gaggenau), island extractor fan, oven, steam cooker, dishwasher (all Miele), double-door fridge and freezer drawer (Gaggenau)
- Master bathroom en suite, designed with floorboards, white wall tiles
and natural stone frieze, equipped with corner bath, semi-circular rain shower with glass mosaic and glass doors, two washbasins including vanity unit and countertop basin (Duravit "Happy D"),
concealed fittings (Axor), mirrors, WC, bidet and ceiling spotlights - Children's bathroom, designed with floorboards, white wall tiles and natural stone frieze, equipped with bathtub, rain shower, washbasin including vanity unit and countertop basin (Duravit "Happy D"), concealed fittings (Axor), mirror, WC niche, towel warmer and ceiling spotlights
- Guest WC on the first floor
- Guest shower room in the basement
- Custom-made fittings: Fitted wardrobes on the first floor, fully fitted master dressing room, fitted closets (closet and shelving) in the children's rooms, shelving in the hobby room, large wardrobe
in the basement room - Ceiling spotlights in the entrance hall and almost all rooms
- Tobias Grau pendant light above the dining table
- White interior doors with satin fittings
- White plastic windows, double-glazed and lockable
- Electric roller shutters
- Electric awning on the south-facing terrace
- Decalcification system
- Burglar-resistant cellar shafts
- Video intercom system
- Two individual underground parking spaces, no. 17 and 18, approx. L 5.50 m x W total 6.50 m x H 2.20 m
The Würmtal municipalities are among the preferred residential areas in the green southwest of Munich. Bordering on the Fünfseenland and only a few kilometers from Lake Starnberg, the independent communities offer a high quality of life and the best leisure opportunities in a picturesque setting. The villages are characterized by an intact social and club life, diverse sports facilities and an excellent range of schools.
The property on offer is in an absolutely quiet location in a residential cul-de-sac. Well-kept detached houses and large, mature gardens form a sophisticated neighborhood. The infrastructure is extremely family-friendly. Within cycling distance, there are stores for daily and high-end needs, as well as daycare centers (including Montessori and bilingual options) and excellent schools (Feodor-Lynen-Gymnasium Planegg, Kurt-Huber-Gymnasium Gräfelfing, Otto-von-Taube-Gymnasium Stockdorf with support for gifted students). A school bus runs to the Munich International School in Starnberg.
The leisure activities on offer in the Würmtal communities include numerous clubs, tennis courts and indoor tennis courts, a golf park, a summer outdoor pool, riding facilities and many other amenities. The Fünfseenland region with its renowned golf clubs and fantastic sailing areas is practically on the doorstep. The public transport connections are ideal: the "Planegg" S-Bahn station is just as easy to reach on foot or by bike as the "Gräfelfing" S-Bahn station.
- Energy certificate type
- Demand pass
- Valid until
- 01.08.2033
- Main energy source
- Gas
- Final energy demand
- 138,7 kWh/(m²*a)
- Energy efficiency class
- E
Other offers nearby
 Schondorf am Ammersee - Fünfseenland
Schondorf am Ammersee - FünfseenlandUpscale family home in a privileged location between nature and the lake
Plot 727 m² - Living approx. 221 m² - 2.490.000€ Planegg - Würmtal
Planegg - WürmtalCharming home with idyllic garden and building rights in an exquisite location
Plot 995 m² - Living approx. 111 m² - 2.190.000€














