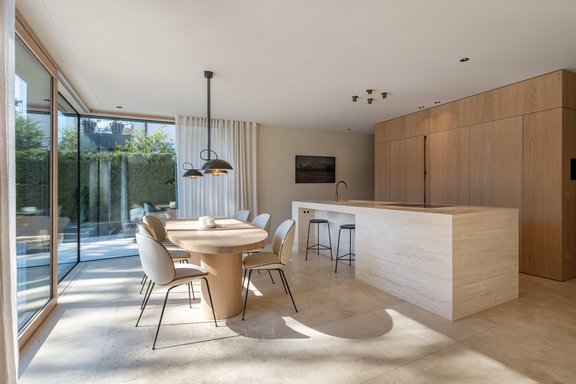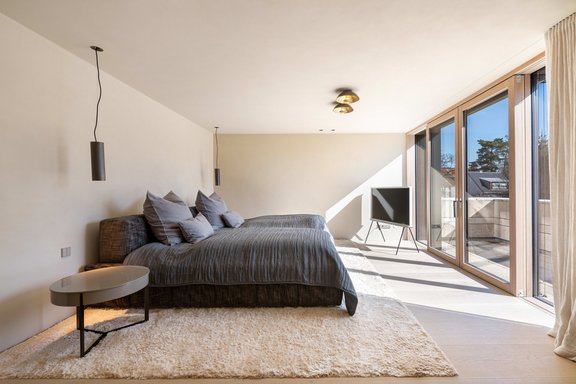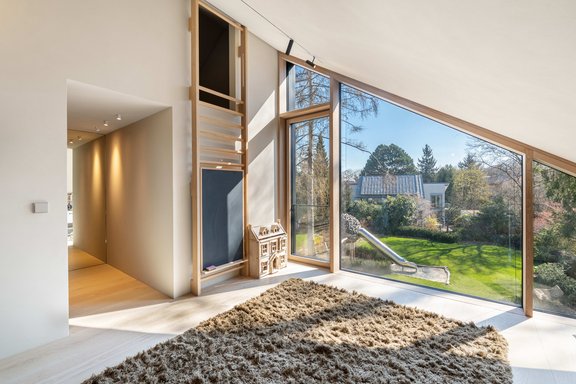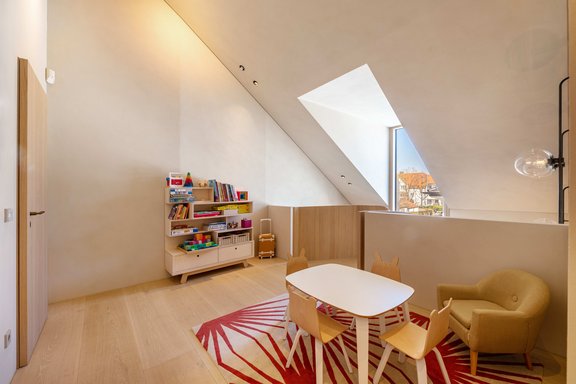High-end family villa with top-class aesthetics and dream garden
This breathtaking property impresses with a combination of elegant purist style, the finest materials and harmonious color and lighting concepts. Completed in 2021, this top residence is as light-filled as it is spacious and conveys unpretentious extravagance.
The floor plan is perfectly thought out, extremely family-friendly and extends over approx. 360 m². The functional areas of living, dining and cooking have been interpreted at the highest level and are located on the first floor - including a side kitchen. The upper floor comprises a luxurious master area with bedroom, dressing room and bathroom. The top floor houses two children's bedrooms, a bathroom and a guest area with its own en-suite shower room. The basement offers an opulently equipped home cinema with bar, a fitness/spa area with steam bath and a room that can be used flexibly as a study or playroom; there are also utility and storage areas.
The extremely detailed furnishings testify to exquisite taste and the highest quality awareness. Roman travertine (laid by the stone workshop) and oiled oak combine to create interiors in a class of their own. The numerous excellently planned bespoke fixtures and fittings, which were executed by the Holzrausch joinery, deserve special mention. This residence also offers a BUS system, living room ventilation, an alarm system, outdoor cameras and many other technical refinements. Heating is provided by a groundwater heat pump. Behind the house is a large, sunny garden with a park-like ambience and a real paradise for children. An extra-long garage with wallbox and an outdoor parking space complete this spectacular property in the upmarket Nymphenburg district.
- Property
- VM 4662
- Property type
- Single-family house
- Construction year
- 2020
- State
- as new
- Minimum rental period
- 24 Months
- Land area
- 1.030 m²
- Living space
- approx. 360 m²
- Useful area
- approx. 481 m²
- Room
- 6
- Bedroom
- 4
- Bathroom
- 3
- Terraces
- 2
- Number of floors
- 4
- Equipment
- luxurious
- Fitted kitchen
- yes
- Guest toilet
- yes
- Network cabling
- yes
- Bus system
- yes
- With a cellar
- no
This property is already rented.
- Room height approx. 2.60 to 3 m on the first floor; approx. 2.50 on the upper floor, up to approx. 4.10 m in the attic, approx. 2.60 in the basement
- Turkish travertine as façade cladding
- Roman travertine (stone workshop) on the first floor
- Oak floorboards (Holzrausch), oiled, in the basement, upper floor and attic (except children's and guest bathroom)
- Underfloor heating throughout the house, separately adjustable via room thermostats
- Individually designed wooden staircase (Treppenbau Friedrich), awarded as "Staircase of the Year 2022"
- BUS system
- Kitchen with oiled, mostly handleless oak fronts and travertine cooking island including integrated sink, equipped with wide surface induction hob (Bora Professional), oven, XXL fridge with freezer compartment (both Gaggenau), Quooker (filtered still, sparkling and boiling water) solid wood interior pull-outs
- Side kitchen with stainless steel worktops and integrated sink, ceramic hob, freezer, wine fridge (Gaggenau) and plenty of storage space in ceiling-high built-in units
- Master bathroom en suite (Holzrausch and Steinwerkstatt cooperation), divided with glass wall, equipped with free-standing bath, elongated travertine washbasin with oak vanity units, black Vola fittings and illuminated rotating mirrors, floor-level XXL rain shower with curved natural stone cladding and Vola concealed towel warmer, illuminated wall fittings; separate WC with monolithic washbasin, black Vola fittings, wall-sized mirror and WC
- Children's bathroom (Michel Bäder), designed with gray fine stone tiles (Marazzi "Ceppo di Gre"), equipped with Corian double washbasin including oak vanity unit, spacious mirror cabinet, white Vola concealed fittings, floor-level rain shower and WC
- Guest bathroom (Michel Bäder), designed in the same way as the children's bathroom, equipped with Corian washbasin including oak vanity unit, spacious mirror cabinet, white Vola concealed fittings, floor-level rain shower and WC
- Guest WC (Michel Bäder), designed with black mosaic and mirrored ceiling, equipped with acrylic pedestal washbasin (Antonio Lupi), concealed mixer tap (Vola), WC and indirectly illuminated round mirror
- Custom-made fixtures (Holzrausch): interior cube with wardrobe and kitchenette on the first floor, master dressing room including illuminated display cabinets and internally illuminated cupboards, children's dressing room, fixtures in the guest room, bar in the home cinema, fixtures in the utility room
- Comprehensive lighting concept consisting of indirect light sources, recessed and surface-mounted ceiling spotlights as well as wall and ceiling lights throughout the house
- Home cinema (Holzrausch) with XXL screen
- Sonos sound system throughout the house
- Fitness/spa area (cooperation between Holzrausch and Hobmeier Saunabau) with equipment area, steam bath, shower, WC and changing room
- Ceiling-integrated curtain rails
- Ipé/aluminum windows, triple insulated glazing
- Metal Venetian blinds, electrically operated
- Video intercom system on the ground and upper floors
- Living room ventilation system
- Water softening system (Grünbeck)
- Alarm system
- Outdoor cameras
- Parcel box in the front garden
- Extra-long garage with radio-controlled door and Tesla wall box, additional outdoor parking space
- Garden, designed by Enea Landscape Architecture, with large natural stone terrace, irrigation system, robotic mower, tree house ball, slide and sandpit (KuKuk, Stuttgart)
Nymphenburg and especially Gern are among the absolute top residential locations in Munich. With its proximity to the city, noble flair and plenty of greenery, this highly sought-after neighborhood delights a discerning public. The proximity to the Nymphenburg Palace with its parks, the driveway avenues and the palace canal creates a very special feeling of living at any time of the year.
The villa offered exclusively by us for rent has an extremely family-friendly infrastructure. Only a few meters away there is a supermarket, a fruit and vegetable store, a bakery and a pharmacy. At the nearby Romanplatz there are further shopping facilities (drugstore, dry cleaner, book and wine shop, banks, doctors).
There are several daycare centers within walking or cycling distance (e.g. Wichtelakademie, Elly & Stoffl, International House for Kids). The Maria-Ward elementary school is within walking distance. With the private Nymphenburger and Maria-Ward schools (both with Realschule and Gymnasium branches) as well as the Käthe-Kollwitz-Gymnasium, there are excellent secondary schools in the neighborhood. From field hockey to tennis to beach volleyball: the nearby ESV offers a diverse program for the whole family on its attractive sports facilities. The Dantebad and the Olympiapark are also in the immediate vicinity.



















