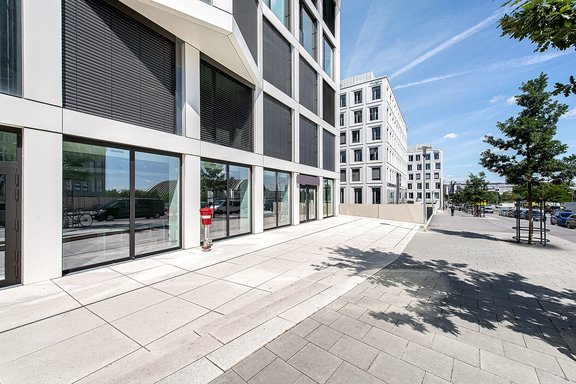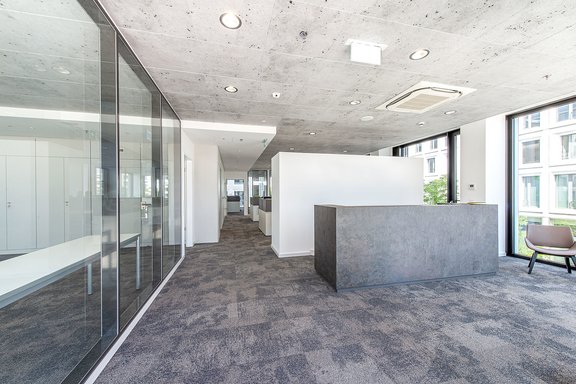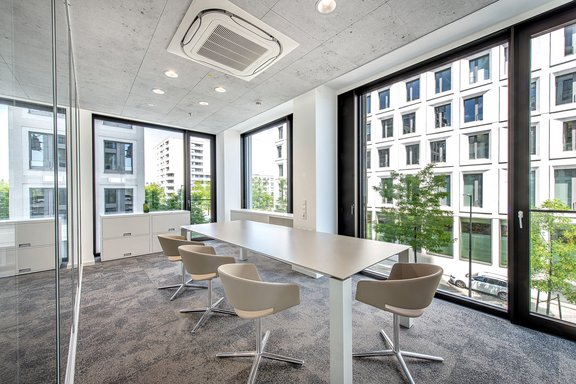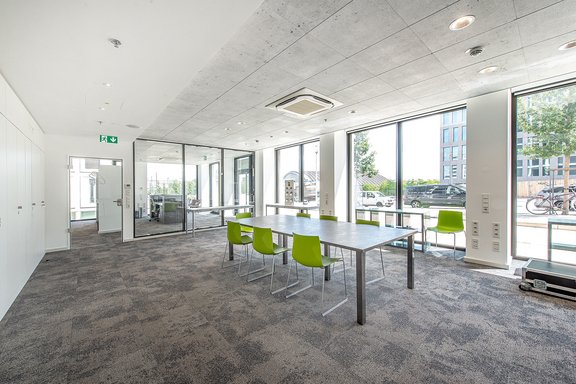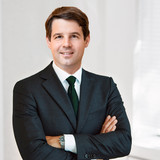Friends Tower: Office space directly on the main line with up to 32 workstations
The attractive commercial unit is located in the FRIENDS Towers № 1 and № 2, which were completed in 2016. With their representative, modern architecture, the FRIENDS Towers represent a "landmark building" in Munich and are the epitome of innovative living and working concepts. On offer is a spacious commercial unit with flexible usage options.
With open workspaces and design-oriented furnishings, this property provides the perfect setting for contemporary working; all rooms are on one level, have floor-to-ceiling glass fronts and are accessible both from the open space and from the stairwell or underground parking garage.
Communal facilities such as the spectacular Roofgarden with stunning 360° views over the skyline to the Alps, a fitness center, a kitchen lounge that can be booked on demand and a concierge service create a working and living environment that is unique in Munich. The Forum am Hirschgarten includes numerous shopping opportunities just a few steps away, the nearby Hirschgarten opens up green open spaces and completes these perfectly connected premium properties close to the city.
- Property
- GK 6.03
- Property type
- Commercial, Office
- Construction year
- 2016
- Floor
- 1. OG
- Lift
- yes
- State
- as new
- Useful area
- approx. 315 m²
- Office space
- approx. 315 m²
- Cellar space
- approx. 19,49 m²
- Room
- 5
- Parking spaces
- 1
- Equipment
- Upscale
- Guest toilet
- yes
- Air-conditioned
- yes
This property is already sold.
- Room height approx. 2.70 m
- Glass interior walls to divide the premises
- Floor-to-ceiling panoramic glazing in all rooms
- Metal venetian blinds, electrically controlled
- Ceiling-integrated lighting system
- Air conditioning
- Carpeted floor
- Reception area with integrated counter and waiting area for visitors
- Fitted kitchen, designed with matt anthracite fronts, equipped with ceramic hob, dishwasher, sink, two tall refrigerators with glass doors, two microwave ovens, long bar table (for 12 to 14 people) with bar chairs
- built-in wall cabinets with white fronts, room-high, lockable, approx. 24 m²up to 40 workstations possible
- Sanitary area, designed with large-format white tiles; ladies: 2 WC cabins with anteroom incl. washbasin, men: 2 urinals and 1 WC cabin with anteroom incl. washbasin
- Various movable furniture: conference tables, chairs, individual workstations with partitions, copy machine, metal shelves in the warehouse
- Sprinkler system in all premises
- Network cabling level CAT 7a
- Up to 8 underground parking spaces á 30.000 € can be purchased
The unit exclusively offered by us for sale is located in an absolutely sophisticated environment. Both the residents of this innovative new urban quarter and the staff of the adjacent office buildings form an attractive clientele. The location combines pulsating urbanity with the relaxed park idyll of the nearby Hirschgarten. Shopping and service facilities (supermarket, organic food store, drugstore, post office, dry cleaner, bank) are available.
With the S-Bahn station "Hirschgarten" (main line, only three stations to the main station and direct airport connection) and the nearby streetcar lines 16, 17 and 37, there is an ideal connection to public transport, the Munich city and the Franz-Josef-Strauß airport.
- Energy certificate type
- Demand pass
- Date of issue
- 12.10.2015
- Valid until
- 12.10.2023
- Year of construction Heating
- 2014
- Main energy source
- KWK fossil
- Final energy demand
- 68 kWh/(m²*a)
- Energy efficiency class
- B
|
Unit |
Floor |
Area |
Rooms |
Parking spaces |
Purchase price |
|---|---|---|---|---|---|
| ETW 2844.01 | 4. OG | approx. 87,00 m² | 2 | 2 | sold |
| ETW 2844.02 | 10th upper floor | approx. 78,00 m² | 2 | 2 | sold |
| ETW 2844.04 | 13th upper floor | approx. 87,00 m² | 1 | 2 | sold |
| ETW 2909 | Ground floor | approx. 136,00 m² | 1 | 5 | sold |
| GK 6.01 | Ground floor | - | 1 | 5 | sold |
| GK 6.03 | 1. OG | - | 5 | 1 | sold |




