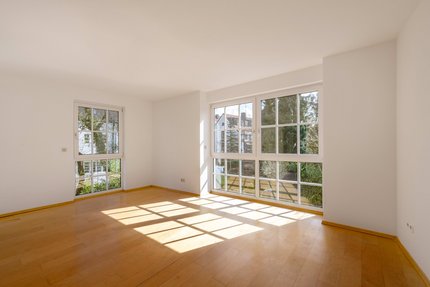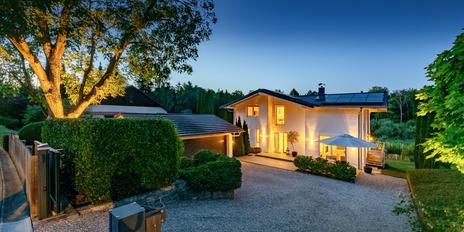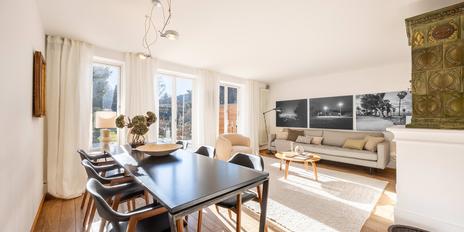For redesign: Light-filled townhouse with bright basement for partial commercial use
The terraced corner house was built in 1989 just a few steps away from the tree-lined Hirschgartenallee and the idyllic Hirschgarten. Floor-to-ceiling lattice windows in studio style lend the façade an attractive appearance and allow maximum light and sun to flood into the rooms.
The rooms are spread over approx. 154 m² and three residential floors, all of which are equipped with underfloor heating. The mezzanine floor houses the living, dining and cooking areas, while the upper floor has two bedrooms, a bathroom and a separate WC. A highlight is the attic with heights of up to approx. 5.15 meters, large reclining windows and an open fireplace. The basement comprises two hobby rooms, which receive plenty of light thanks to sloping ceilings, a sauna area with shower, a WC and storage areas. There is also a small garden, which, like the house, offers design potential. A garage with two parking spaces completes this property.
The possibility of partial commercial use means that living and working can be ideally combined. The furnishings of this townhouse no longer meet contemporary standards. Individual style and comfort requirements can be realized in the course of a comprehensive modernization. Interesting conversion measures are also conceivable.
- Property
- HS 1483
- Property type
- Semi-detached house
- Construction year
- 1989
- State
- in need of renovation
- Land area
- 240 m²
- Living space
- approx. 172 m²
- Useful area
- approx. 233 m²
- Room
- 5
- Bedroom
- 3
- Bathroom
- 2
- Terraces
- 1
- Parking spaces
- 2
- Number of floors
- 3
- Equipment
- normal
- Guest toilet
- yes
- Swimming pool
- yes
- With a cellar
- yes
- Residential units
- 2
This property is already sold.
- Softwood floorboards on the first floor, parquet flooring on the upper floor and attic, laminate flooring in the basement
- Underfloor heating on all three floors and both hobby rooms, separately adjustable via room thermostats
- Tiled stove in the living area
- Open fireplace in the attic
- Bathroom (upper floor), designed with blue and white tiles, equipped with bathtub, shower, two pillar washbasins, wall lights, bidet and electric towel warmer; separate WC
- Shower and separate WC in the basement
- White panel doors with brass fittings
- Plastic sash windows, double-glazed, mostly floor-to-ceiling
- Sauna in the basement
- Intercom system
- Garage with duplex parking for two vehicles
Nymphenburg is one of the absolute top residential locations in Munich. The proximity to Nymphenburg Palace with its parks, the palace canal and the driveway avenues creates an unmistakable lifestyle. The Hirschgarten with its beer garden of the same name and 150-year-old trees is also one of the most popular corners of the city. The townhouse we exclusively offer is located in one of the most atmospheric, central locations in Nymphenburg, in a charming side street of Hirschgartenallee. Magnificent avenue trees and stylish old buildings characterize the image of the traditional Hirschgartenallee (30 km/h zone). In earlier times, it was the connecting axis between Nymphenburg Palace and the Hirschgarten, once the hunting grounds of the nobility.
The infrastructure is ideal and extremely family-friendly. There is a bakery, a butcher's shop, an Italian delicatessen and restaurants just a few steps away. Numerous stores and facilities for daily needs are available on nearby Romanplatz. The elementary school on Südliche Auffahrtsallee and secondary schools are within easy reach. The renowned private Nymphenburger and Maria-Ward schools (both secondary and grammar schools) are within cycling distance. There are also several municipal and private daycare centers, including bilingual options, to choose from in Nymphenburg. The nearby ESV Munich offers numerous sports facilities for the whole family.
- Energy certificate type
- Demand pass
- Valid until
- 31.01.2034
- Main energy source
- Gas
- Final energy demand
- 184,3 kWh/(m²*a)
- Energy efficiency class
- F
Other offers nearby
 Schondorf am Ammersee - Fünfseenland
Schondorf am Ammersee - FünfseenlandUpscale family home in a privileged location between nature and the lake
Plot 727 m² - Living approx. 221 m² - 2.490.000€ Munich - Nymphenburg / Gern
Munich - Nymphenburg / GernStylish and ready to move into: 6-room townhouse in Gern with south-facing garden and dream view
Plot 265 m² - Living approx. 157 m² - 2.270.000€










