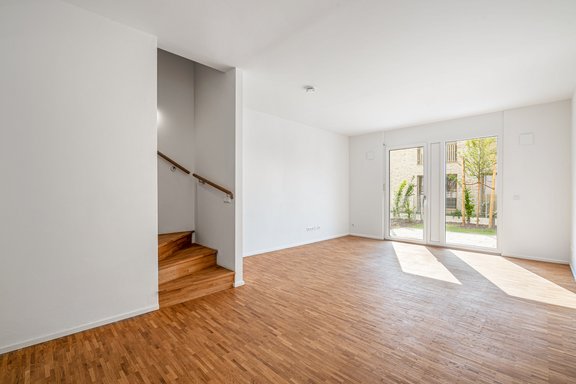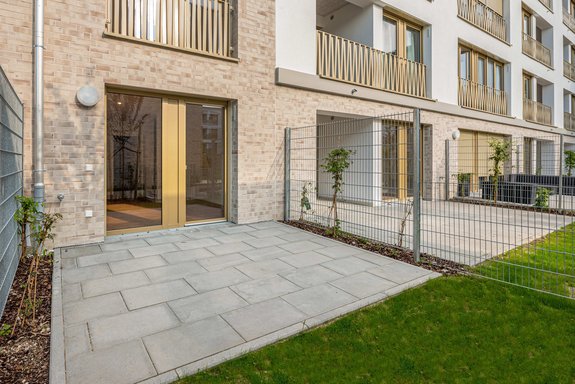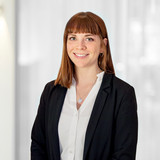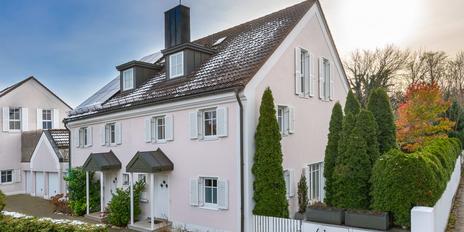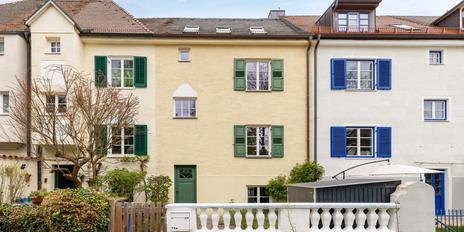New construction/first occupancy: Attractive townhouse with west garden and roof terrace with panoramic view
Intelligently designed, attractively furnished and flooded with light, this townhouse for rent is in a perfectly connected location. With its bright clinker brick façade and clear design language, the architecture conveys a high-quality, timeless impression.
The living space extends over 134 m² and comprises a friendly living/dining area with terrace and small private garden in perfect west-facing orientation, a stylish kitchen, up to four bedrooms, two attractively designed bathrooms and a guest WC. A highlight is the attic level, which can be used as a separate living area with a sunny panoramic roof terrace, a fully equipped kitchenette and a shower room.
There is also useful storage, pantry and utility space in the basement. From here, there is easy access to the complex's underground parking garage. Single or duplex parking spaces can be rented in the complex's underground garage on request.
The townhouse is part of the high-quality "Schneiderhof" residential complex. Just a few steps from the "Gronsdorf" S-Bahn station, but in an optimally shielded and absolutely quiet location, the idea of family-friendly living close to nature can be combined here with short distances to Munich city center.
Great importance was attached to ecological building materials for a healthy indoor climate. The resource-saving energy concept with a combination of gas heating and geothermal heat pump should also be emphasized. Oiled parquet flooring with underfloor heating, white fitted kitchens with Siemens appliances and attractive bathroom design create a pleasant living environment.
- Property
- VM 4660.01
- Property type
- Terraced house
- Construction year
- 2022
- State
- First occupancy
- Minimum rental period
- 24 Months
- Land area
- 64 m²
- Living space
- approx. 134 m²
- Useful area
- approx. 163 m²
- Garden area
- approx. 12 m²
- Room
- 5
- Bedroom
- 3
- Bathroom
- 2
- Terraces
- 2
- Parking spaces
- 1
- Equipment
- Upscale
- Fitted kitchen
- yes
- Guest toilet
- yes
- Network cabling
- yes
- With a cellar
- yes
This property is already rented.
- Oiled strip parquet on all three floors (except bathrooms and WCs); white skirting boards; PVC Cemento Modena in the basement
- Underfloor heating on all three floors, separately adjustable via room thermostats
- Fitted carpenter's kitchen with white high-gloss fronts and anthracite-colored worktops in concrete look, equipped with ceramic hob, flat screen extractor hood, oven, dishwasher, fridge-freezer combination (all Siemens), stainless steel sink and worktop lighting
- Additional fitted carpenter's kitchen (top floor) with white high-gloss fronts and anthracite-colored worktops in concrete look, equipped with ceramic hob, flat screen extractor hood, oven, narrow dishwasher, refrigerator (all Siemens) and stainless steel sink
- Main bathroom (upper floor), designed with fine stone floorboards (Marazzi) in a wood look, tiled in floor-to-ceiling white, equipped with bathtub, shower, washbasin, WC (both Geberit), mirror, Grohe fittings and electric towel warmer
- Shower room (top floor), designed in the same way as the main bathroom, equipped with shower, washbasin, WC (both Geberit), mirror, Grohe fittings and electric towel warmer
- Guest WC (first floor), designed in the same way as the main bathroom, equipped with hand basin, WC (both Geberit), mirror and Grohe fittings
- Matt white interior doors with satin fittings
- White plastic windows, double-glazed with thermal insulation, lockable on the first floor
- Electric roller shutters
- Decentralized living room ventilation
- Network cabling (CAT 7) with fiber optic connection
- Video intercom system with display on the upper floor
- Garden terrace: lighting, socket and water connection
- Roof terrace: lighting and socket
Located in the east of Munich, Haar combines proximity to mountains and lakes with short distances to the city. Haar has a charming garden city character; lots of greenery and well-kept buildings characterize the image of this sought-after residential area. The well-developed, family-friendly infrastructure, which ranges from numerous shopping facilities and doctors of all specialties to a wide range of sports facilities, deserves special mention. A racket park with outdoor and indoor courts, an indoor and outdoor swimming pool and numerous clubs provide a varied leisure program. There is an excellent supermarket and a daycare center in the new residential area.
The Gronsdorf district borders directly on the Munich district of Trudering/Riem. The extensive Riemer Park, which was created as part of the 2005 Federal Garden Show as Munich's third-largest park, is just a few minutes' walk away. Extensive green spaces, attractive playgrounds and the Riem swimming lake create a true leisure paradise. The Riem Arcaden, a modern shopping center with more than 140 stores, is also just a few minutes away by bike.
The neighboring "Gronsdorf" S-Bahn station offers perfect public transport connections without compromising the quality of living. The closely timed S4 and S6 lines take you to Munich city center in around 15 minutes without having to change trains.
- Energy certificate type
- Demand pass
- Valid until
- 15.08.2032
- Main energy source
- Strom
- Final energy demand
- 29 kWh/(m²*a)
- Energy efficiency class
- A+
|
Unit |
Area |
Rooms |
Parking spaces |
Rental price |
|---|---|---|---|---|
| VM 4660.01 | approx. 134,00 m² | 5 | 1 | rented |
| VM 4660.02 | approx. 126,00 m² | 5 | 1 | rented |
| VM 4660.03 | approx. 133,00 m² | 5 | 1 | rented |
Other offers nearby
 Munich - Obermenzing / Pasing-Nymphenburg Canal
Munich - Obermenzing / Pasing-Nymphenburg CanalHigh-quality, modernized semi-detached house with 6 rooms (temporary rental from March 2026 to May 2027)
Plot 252 m² - Living approx. 168 m² - 2.800€ + utilities Munich - Obermenzing / Villenkolonie II
Munich - Obermenzing / Villenkolonie IICharming Art Nouveau townhouse with 6 rooms in a fantastic villa location (limited until August 2026)
Plot 280 m² - Living approx. 170 m² - 2.700€ + utilities





