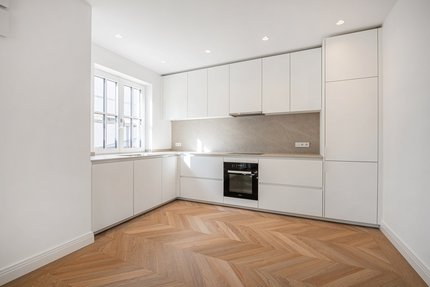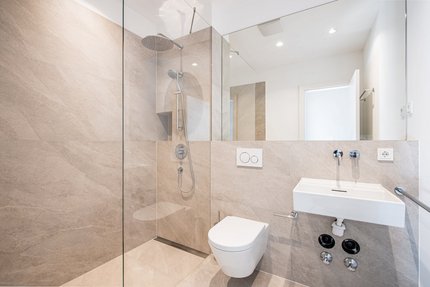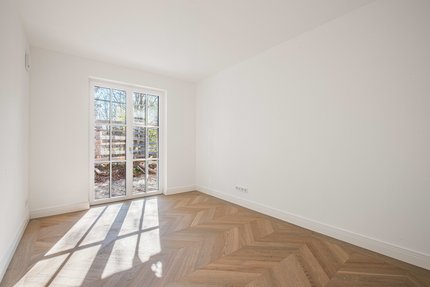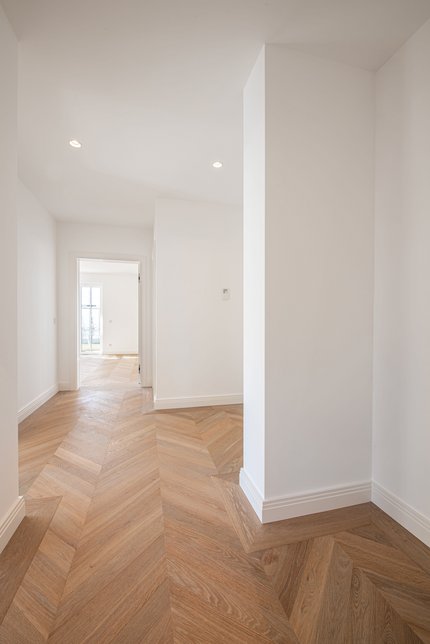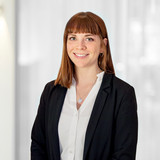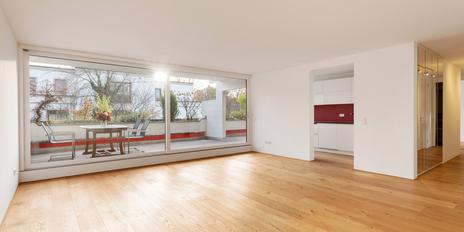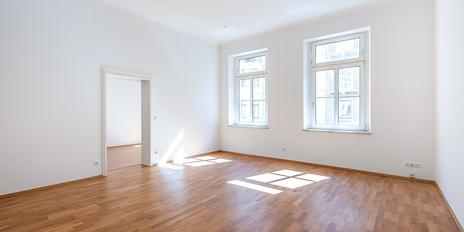First-time occupancy in an elegant city villa: High-class furnished 3- and 4-room apartments
Generosity, a family-friendly room concept and a friendly ambience characterize this 3-room apartment, which extends over a living space of approx. 83 m². The living, dining and cooking area forms the center of the living space; the L-shaped, fully equipped kitchen blends in harmoniously.
Large windows facing south and west and direct access to the terrace virtually eliminate the transition between indoors and outdoors. The terrace merges into a spacious private garden. There are also two very well-designed bedrooms with garden access and ample storage space. The apartment is completed by two elegant, high-quality shower bathrooms.
- Property
- VM 4901.02
- Property type
- Ground floor apartment
- Construction year
- 2025
- Floor
- Ground floor
- Lift
- yes
- State
- First occupancy
- Minimum rental period
- 24 Months
- Living space
- approx. 83 m²
- Useful area
- approx. 101 m²
- Garden area
- approx. 100 m²
- Room
- 3
- Bedroom
- 2
- Bathroom
- 2
- Terraces
- 1
- Parking spaces
- 1
- Equipment
- upscale
- Fitted kitchen
- yes
- Network cabling
- yes
- Bus system
- yes
- Garden use
- yes
This property is already rented.
- KNX BUS system (Gira) for controlling the room temperature, lighting and shutters
- High-quality oak herringbone parquet (French chevron installation), oiled, in the entire apartment, except the bathrooms
- Underfloor heating, controllable via KNX BUS system
- Carpenter-made fitted kitchen, with matt white handleless fronts and light Dekton worktops in marble look, equipped with induction hob, flat screen extractor hood, oven with pyrolysis function, fully integrated dishwasher with auto-open drying and fridge-freezer combination (all Miele)
- Ceiling spotlights in parts of the apartment, controllable via KNX BUS system
- Custom-made interior doors with matt white finish and chrome-plated Bauhaus fittings (Bisschop)
- Tailor-made wood-aluminum windows, triple-glazed, white lacquered, with chrome-plated Bauhaus fittings (Bisschop)
- Electric roller shutters, controllable via KNX BUS system
- Exclusive bathroom design with light gray Italian fine stone in natural stone look (Savoia Italia)
- Comfortable bathroom fittings with floor-level rain showers including shampoo niches, washbasins including custom-made vanity units, illuminated full-length mirrors, Gessi fittings, WCs and electric towel warmers in some cases
- LAN cabling
- Decentralized controlled ventilation system
- Video intercom system
- Private washing machine connection and power connection for dryer in the communal laundry room in the basement
- Private garden with natural stone terrace including lighting, electricity and water connection, edged with yew hedges, laid to lawn
- Individual underground parking space with lockable socket and pre-installation for high-voltage current, accessible via car lift
- Cellar compartment with its own lighting and socket
Bogenhausen is one of the most sought-after, privileged locations in Munich with an exclusive, cosmopolitan flair. The newly built city villa is located in the Bogenhausen district of Denning. Denning offers quiet, green and family-friendly living and yet is only a few minutes away from charming Altbogenhausen and Herzogpark with its noble villa development.
The apartment offered for rent is in an absolutely quiet location in a well-kept residential area near Pachmayrplatz. On Denninger Straße and Rosenkavalierplatz you will find numerous stores for daily needs and a popular weekly market, cinemas, restaurants and doctors. Denning is also appreciated for its high leisure and recreational value. The Cosimabad, the Rothof tennis park and TS Jahn can be reached quickly on foot; the Riem golf center, the Sport Scheck all-weather facility and the Oberföhring weir (transition to the English Garden) can be reached in about 15 minutes by bike.
Bogenhausen has daycare centers (including bilingual and Montessori programs) and schools of all types. The elementary school is within walking distance; the PHORMS Campus is only about 12 minutes away by bike. Bus and streetcar services run nearby. The "Arabellapark" subway station also provides ideal public transport connections.
- Energy certificate type
- Demand pass
- Main energy source
- Strom
- Final energy demand
- 24,8 kWh/(m²*a)
- Energy efficiency class
- A+
|
Unit |
Floor |
Area |
Rooms |
Parking spaces |
Rental price |
|---|---|---|---|---|---|
| VM 4901.01 | Ground floor | approx. 88,00 m² | 3 | 1 | rented |
| VM 4901.02 | Ground floor | approx. 83,00 m² | 3 | 1 | rented |
| VM 4901.03 | 1st upper floor | approx. 82,00 m² | 3 | 1 | rented |
| VM 4901.04 | 1st upper floor | approx. 82,00 m² | 3 | 1 | rented |
| VM 4901.05 | Attic | approx. 133,00 m² | 4 | 1 | rented |
Other offers nearby
 Munich - prime location near the English Garden
Munich - prime location near the English GardenStylishly renovated 3-room apartment with large balcony terrace by the Schwabing stream
Living approx. 103 m² - 3 rooms - 2.490€ + utilities Munich - Lehel
Munich - LehelBright 4-room apartment in listed city palace
Living approx. 116 m² - 4 rooms - 2.844€ + utilities



