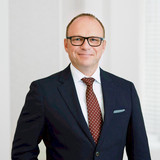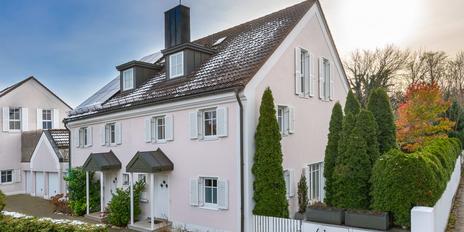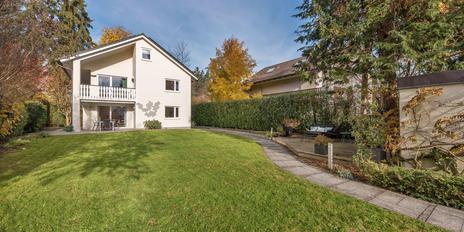First occupancy: Representative villa half with beautiful garden in top location directly on the Isarhochufer
These four almost identical house halves present themselves in classically elegant architecture. The renowned, multi-award-winning Munich-based firm Landau + Kindelbacher Architekten is responsible for the excellent design. The properties are located in a privileged, absolutely quiet villa location directly on the banks of the Isar River.
Three residential floors house a light-filled living/dining area with terrace or garden access, a kitchen, three (bedrooms), a chamber, a roof studio designed as a master area, two bathrooms, a guest toilet and a checkroom area. The basement includes a guest room with shower room, hobby, utility and storage areas. Exquisite appointments include smoked oak parquet flooring, underfloor heating, stucco moldings, purist bathrooms, built-in ceiling spotlights, fireplace connection, network wiring, BUS system, water softener system and other amenities. Above-average ceiling heights of up to approx. 2.70 meters create an airy living feeling; extra-high interior doors emphasize this pleasant spatial effect. Each property has two parking spaces in the underground garage with direct access to the house; a third parking space can be rented.
- Property
- VM 3760/1.2
- Property type
- Semi-detached house
- Construction year
- 2018
- State
- First occupancy
- Land area
- 306 m²
- Living space
- approx. 176 m²
- Useful area
- approx. 232 m²
- Room
- 5
- Bedroom
- 3
- Bathroom
- 3
- Terraces
- 1
- Parking spaces
- 2
- Equipment
- Luxury
- Guest toilet
- yes
- With a cellar
- yes
This property is already rented.
The exquisite style of the buildings is continued in the contemporary, attractive furnishings of the four villa halves. The properties have almost identical floor plans and are identically equipped.
- Above-average room heights of approx. 2.70 m on the ground floor, approx. 2.60 m on the first floor, open to the roof peak on the first floor, approx. 2.70 m on the ground floor.
- Smoked oak parquet flooring in the living rooms and bedrooms (in the living room in herringbone laying with edge frieze)
- Underfloor heating in the entire house; separately adjustable via room thermostats (except for the corridors)
- Wood-aluminium windows with triple insulating glazing, painted matt white on the inside, anthracite on the outside, equipped with window rebate ventilator for even air exchange
- Electric roller shutters in the living rooms and bedrooms
- Extra-high interior doors made by carpenters, coffered and butt-joined, painted matt white, Bisschop "Bauhaus Dessau" handle set
- Fireplace connection in the living room for installation of a fireplace by the tenant
- Elegant three-step ceiling moulding in the living rooms
- Ceiling-integrated spotlights in the living rooms, bedrooms and bathrooms
- Modernly equipped bathrooms: Floor-level showers with glass partitions, Rainshower shower heads in the master bathrooms, large mirrors with integrated lighting/mirror cabinets, ceiling spots, towel radiators; high-quality sanitary ceramics, partly Villeroy & Boch ("Subway"), fittings Villeroy & Boch ("Subway") or Hansgrohe ("Talis"); large-format tiled flooring; floor-to-ceiling natural stone flooring in the shower areas of the master bathrooms
- Electricity and water connections for the installation of a kitchen
- BUS system; network cabling (TV/network connections in all living rooms, bedrooms and workrooms)
- Water softening system
- Large-format fine stone flooring in noble slate look on the terraces and balconies
- Recessed spotlights on the terraces, facade spotlights on the balconies; power sockets on the balconies and terraces
- There is the possibility to realize a hatch between kitchen and dining area.
The independent municipality of Pullach is located south of Munich in the idyllic Isar Valley and is one of the most sought-after, upscale residential locations just outside the state capital. With an intact, family-friendly infrastructure, Pullach meets the highest demands and inspires a sophisticated public.
The proximity to the Isar river, the Alps within easy reach, the lakes with their beautiful sailing areas, excellent golf and tennis clubs as well as horseback riding facilities create an outstanding leisure and recreational offer for the whole family.
In Pullach and in the neighbouring Grünwald there are shopping possibilities for the daily as well as for the higher needs. There are public and private childcare facilities on site (including Montessori and bilingual offers); the Ottfried-Preußler and the archbishop's Pater-Rupert-Mayer-Gymnasium with excellent reputation are available as secondary schools. A school bus runs to the renowned Munich International School (MIS) at Buchhof Castle in Starnberg.
The district Großhesselohe stands for quiet living in a green villa ambience. Embedded in a mature environment, the new buildings exclusively offered by us are located on a generous plot of land directly on the banks of the Isar; a nearby footpath leads to the natural river meadows, which create a unique feeling of living at any time of year. The popular Großhesseloher Waldwirtschaft is within walking distance.
It takes just a few steps to get to the Großhesselohe/ Isartalbahnhof S-Bahn stop (S7/S20); the S7 takes about 20 minutes to Munich's main station.
- Energy certificate type
- Demand pass
- Date of issue
- 19.05.2025
- Valid until
- 20.05.2015
- Main energy source
- Fernwärme
- Final energy demand
- 54 kWh/(m²*a)
- Energy efficiency class
- B
|
Unit |
Floor |
Area |
Rooms |
Parking spaces |
Rental price |
|---|---|---|---|---|---|
| VM 3760/1.1 | - | approx. 176,00 m² | 5 | 2 | rented |
| VM 3760/1.2 | - | approx. 176,00 m² | 5 | 2 | rented |
| VM 3760/2.1 | - | approx. 176,00 m² | 5 | 2 | rented |
| VM 3760/2.2 | - | approx. 176,00 m² | 5 | 2 | rented |
| VM 3760/3.1 | EG + UG | approx. 148,00 m² | 3 | 2 | rented |
| VM 3760/3.2 | 1. OG | approx. 236,00 m² | 6 | 2 | rented |
Other offers nearby
 Munich - Obermenzing / Pasing-Nymphenburg Canal
Munich - Obermenzing / Pasing-Nymphenburg CanalHigh-quality, modernized semi-detached house with 6 rooms (temporary rental from March 2026 to May 2027)
Plot 252 m² - Living approx. 168 m² - 2.800€ + utilities Munich - Waldtrudering / near Truderinger Forst
Munich - Waldtrudering / near Truderinger ForstPerfect for families: home in a green location with a garden and plenty of space to spread out
Plot 773 m² - Living approx. 210 m² - 4.460€ + utilities






