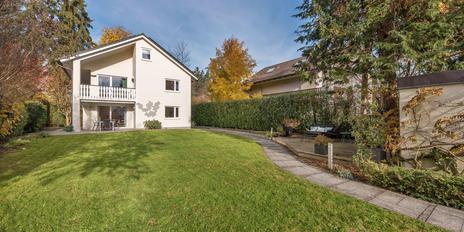Family-friendly detached house with garden, fireplace and wellness area
This detached house is situated in a quiet, family-friendly location in Obermenzing and boasts a lovingly landscaped garden including a covered terrace and several outdoor seating areas. The family-friendly floor plan extends over three floors plus basement and offers an ideal room layout.
On the first floor there is a spacious living/dining area with a fireplace and a kitchen. The upper floor comprises three rooms and a bathroom. The converted attic studio with separate dressing room and shower room offers a variety of uses - ideal for larger families. In the basement, there is a wellness area with sauna and shower, a spacious hobby or guest room as well as practical storage and utility areas.
The house was partially modernized and continuously maintained in 1998 and 2020. The high-quality furnishings are functional and well-maintained.
- Property
- VM 4975
- Property type
- Single-family house
- Construction year
- 1980
- Modernization
- 2020
- State
- maintained
- Minimum rental period
- 24 Months
- Land area
- 369 m²
- Living space
- approx. 232 m²
- Useful area
- approx. 359 m²
- Room
- 5
- Bedroom
- 3
- Bathroom
- 3
- Balconies
- 1
- Terraces
- 1
- Parking spaces
- 2
- Number of floors
- 4
- Fitted kitchen
- yes
- Guest toilet
- yes
- Network cabling
- yes
- Garden use
- yes
- With a cellar
- yes
This property is already rented.
- Floor coverings (mostly renewed in 1998/2020) Ground floor: cream-colored marble (Biancone), in the living/dining area combined with French tiles in wooden plank look, wooden planks in the kitchen; first floor: wooden planks (except the bathroom); second floor: wooden planks (except the bathroom); basement: laminate in the hobby room, tiles in the sauna/spa area, storage and utility room
- Underfloor heating with four separate heating circuits in the basement
- Fireplace in the living room
- Natural stone staircase (travertine 'Nocciole') with wall lighting
- Fitted kitchen (2020) with wooden fronts and counter to the dining area, equipped with a wide induction hob (Bora) with integrated extractor, fridge (Liebherr), dishwasher, oven (Siemens), dark stone worktops and ceiling spotlights
- Master bathroom (upper floor, renovated 2020), floor-to-ceiling light tiling, fitted with marble floor tiles (Verde Alpi), bath, shower with bench and overhead shower, double washbasin, mirror, WC (Toto Washlet), ceiling spotlights
- Shower room (ground floor, renovated in 2003), timeless design with white wall and black granite floor tiles, equipped with shower with bench, washbasin and WC
- Guest WC (ground floor), designed with cream-colored Biancone marble floor tiles and white glazed wall panels, equipped with WC, washbasin and mirror
- Fitted units: spacious wardrobes with interior fittings on the upper floor, floor-to-ceiling shoe cupboard in the basement
- Wooden windows, double-glazed, mostly lockable, some floor-to-ceiling
- Electric shutters on the French windows on the ground floor and first floor
- Forged window grilles on the ground floor and first floor
- Sauna and fitness area in the basement, equipped with sauna (Silgmann), shower, WC and washbasin, ceiling spotlights
- Kitchen in the basement, equipped with oven, microwave, fridge (Liebherr), sink, two hotplates and ceiling spotlights
- Intercom system
- Solar water storage tank (Viessmann Vitocell 100) and gas boiler (Viessmann Vitodens 200), both new in 2010
- Washing machine connection in the utility room (basement), incl. washing machine and dryer (Miele 2020)
- Garden: Mediterranean design, pergola-covered outdoor seating area, natural stone fountain, well-tended plants (roses, hydrangeas, Japanese sycamore, cherry laurel, fruit trees, shell cypress, yew), water and electricity connections (partly switchable from inside), garden lighting switchable from inside and four spotlights at the corners of the house, lighting with motion detector at the house entrance
- Separate bicycle garage in the garden
- Double garage with radio-controlled door and garden access
Obermenzing offers a high quality of life and is one of the most sought-after residential areas in the west of Munich with its quiet, natural location, well-developed, intact infrastructure and diverse sports and leisure facilities. The detached house we exclusively offer for rent is located in a well-kept residential area (30 km/h zone), which is characterized by detached and semi-detached houses.
The family-friendly location is particularly noteworthy. The elementary school on Haldenbergerstraße (with compulsory all-day lessons and lunchtime supervision) is within walking distance. The private Obermenzing grammar school is just a few minutes' walk away. There are also various municipal and private daycare centers (including bilingual options) to choose from. The nearby Karwinskihöfe offer numerous stores for daily needs (supermarket, greengrocer, bakery, café, stationery, dry cleaner, post office, etc.); there is an organic supermarket and a discount store on Menzinger Straße. The Trattoria Menzingers with restaurant garden and the Pizzeria Corretto are within a short walking distance.
TSV Moosach-Hartmannshofen offers numerous sports, from soccer to tennis and fitness to curling. Hartmannshofer Park is one of the few inner-city protected landscape areas and is ideal for jogging and walking.
- Energy certificate type
- Consumption pass
- Date of issue
- 05.02.2019
- Valid until
- 04.02.2029
- Year of construction Heating
- 2010
- Main energy source
- Gas
- Final energy demand
- 165,6 kWh/(m²*a)
- Energy efficiency class
- F
Other offers nearby
 Munich - Bogenhausen / Denning
Munich - Bogenhausen / DenningSpacious, perfectly structured family home with sunny garden
Plot 283 m² - Living approx. 241 m² - 5.890€ + utilities Munich - Waldtrudering / near Truderinger Forst
Munich - Waldtrudering / near Truderinger ForstPerfect for families: home in a green location with a garden and plenty of space to spread out
Plot 773 m² - Living approx. 210 m² - 4.460€ + utilities















