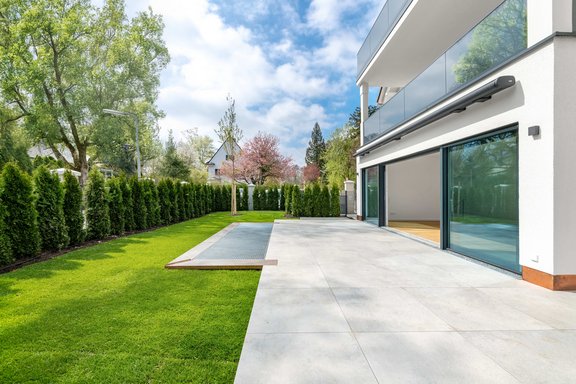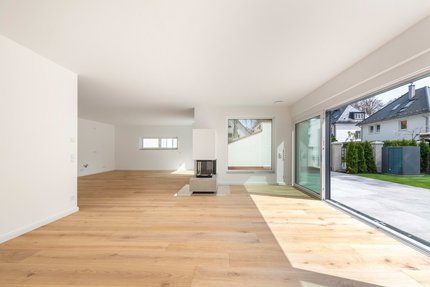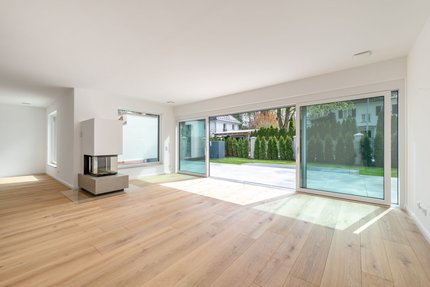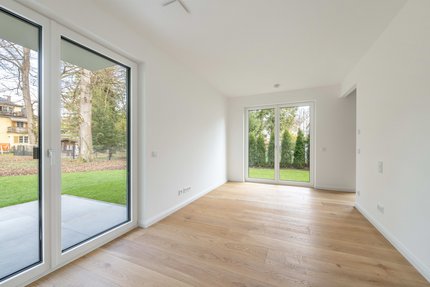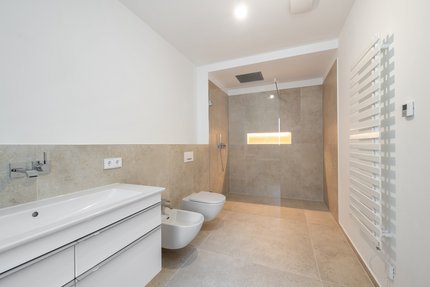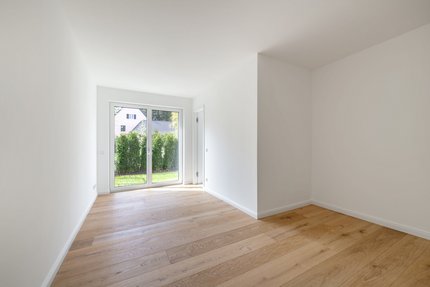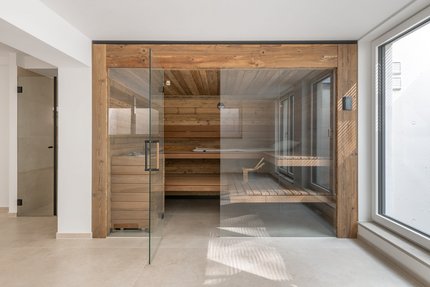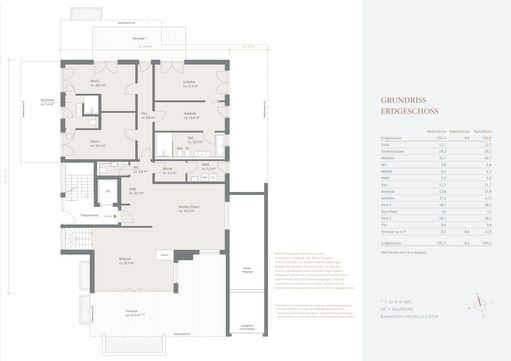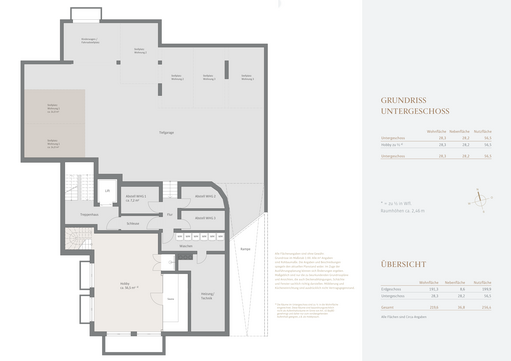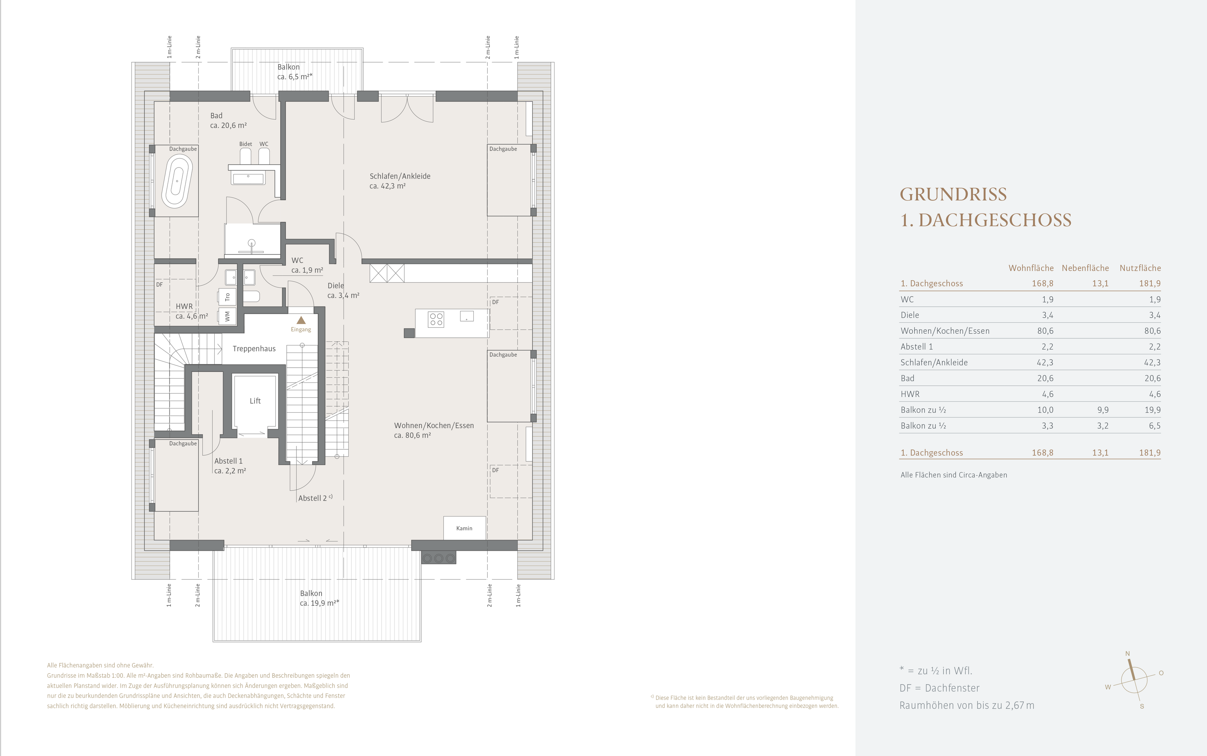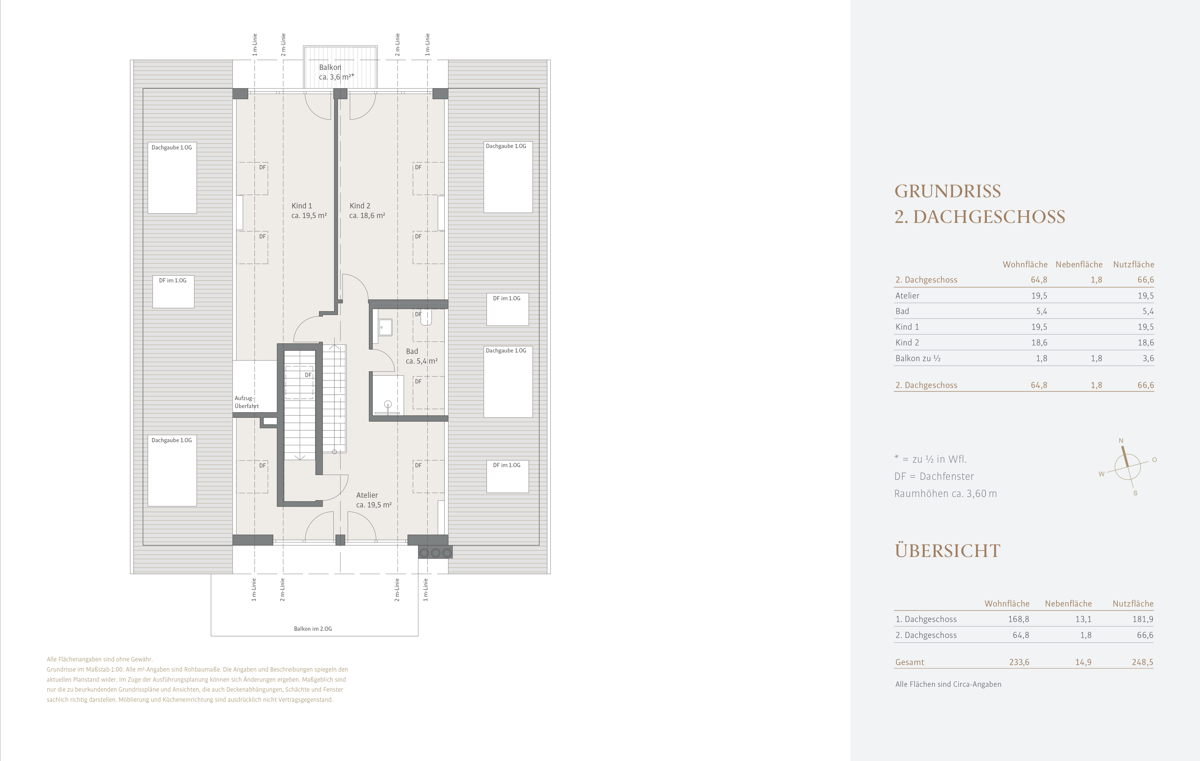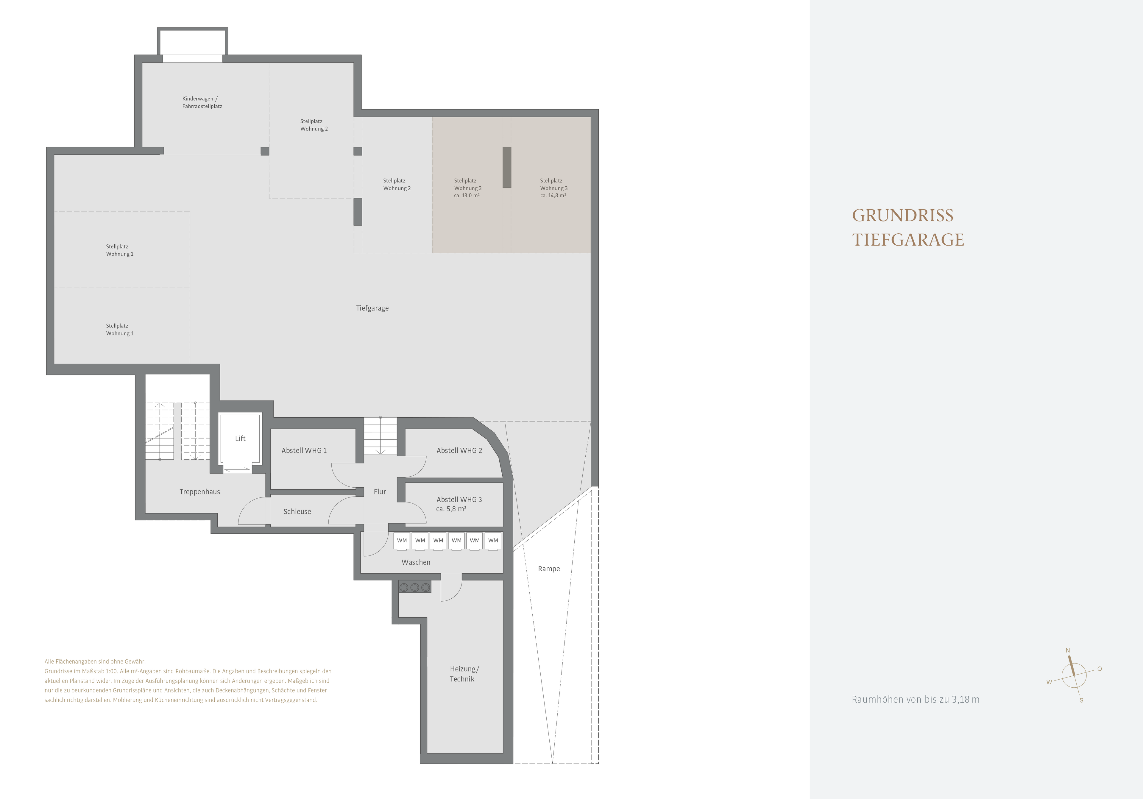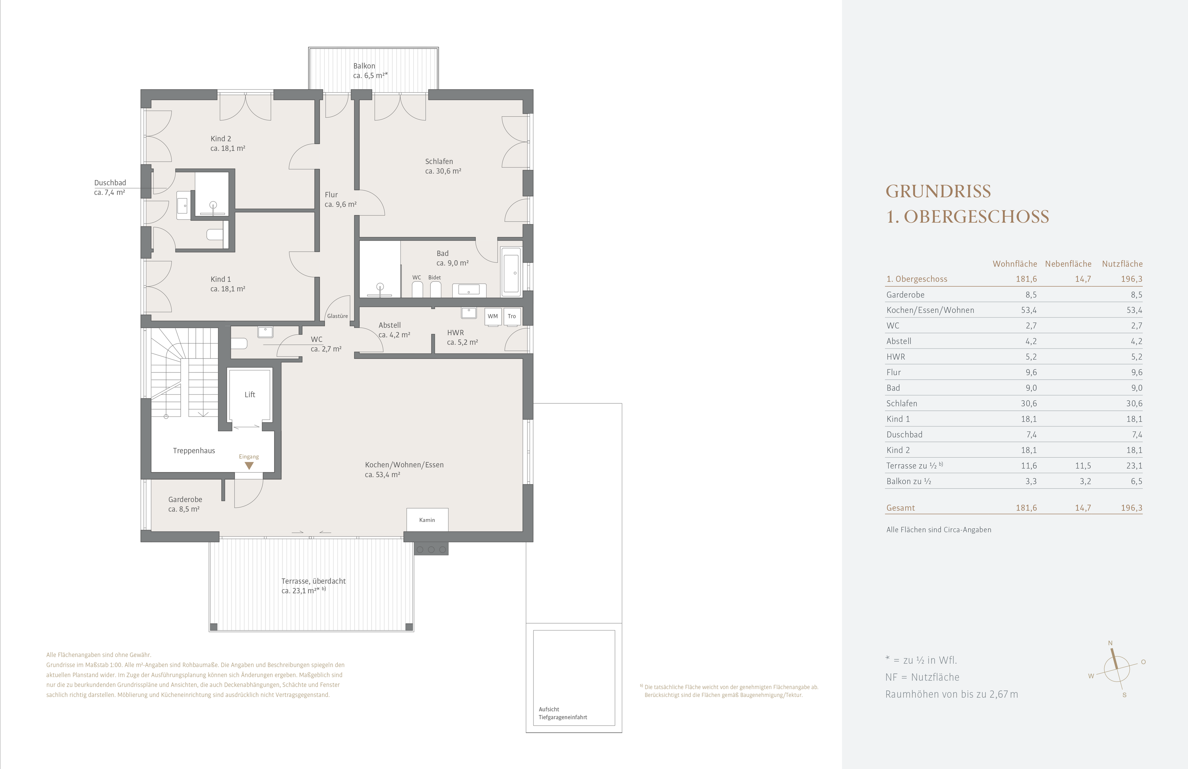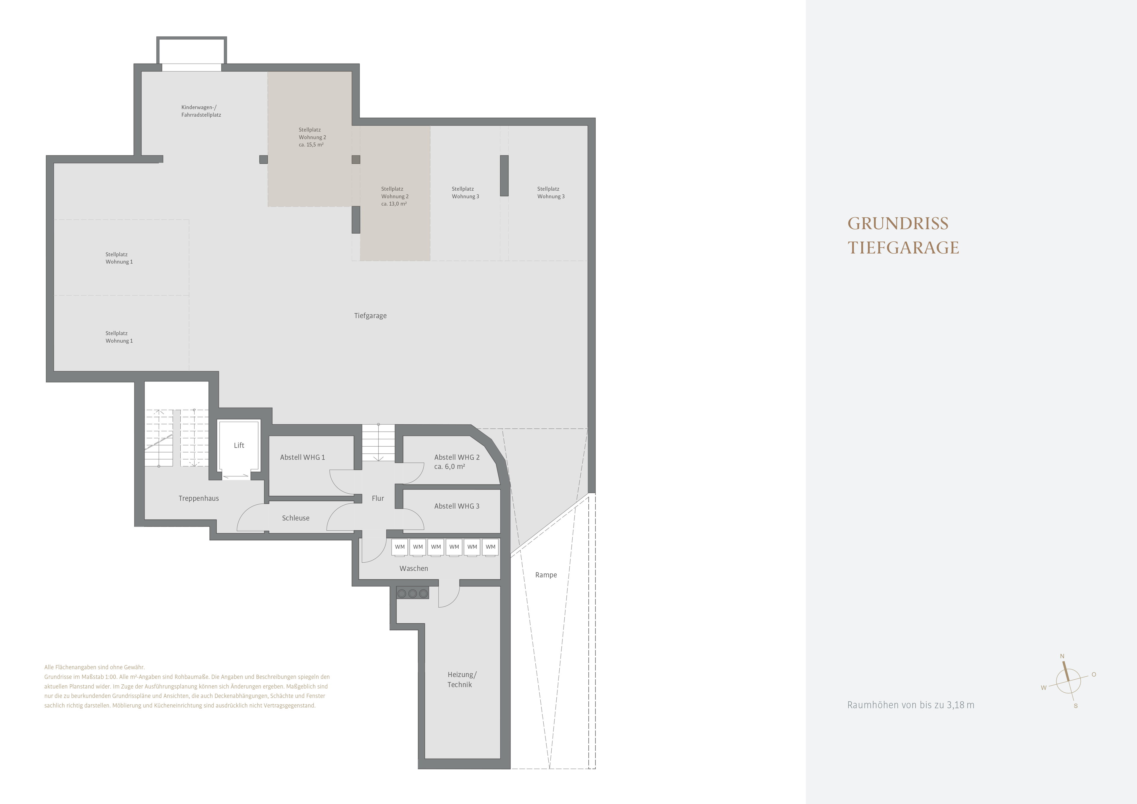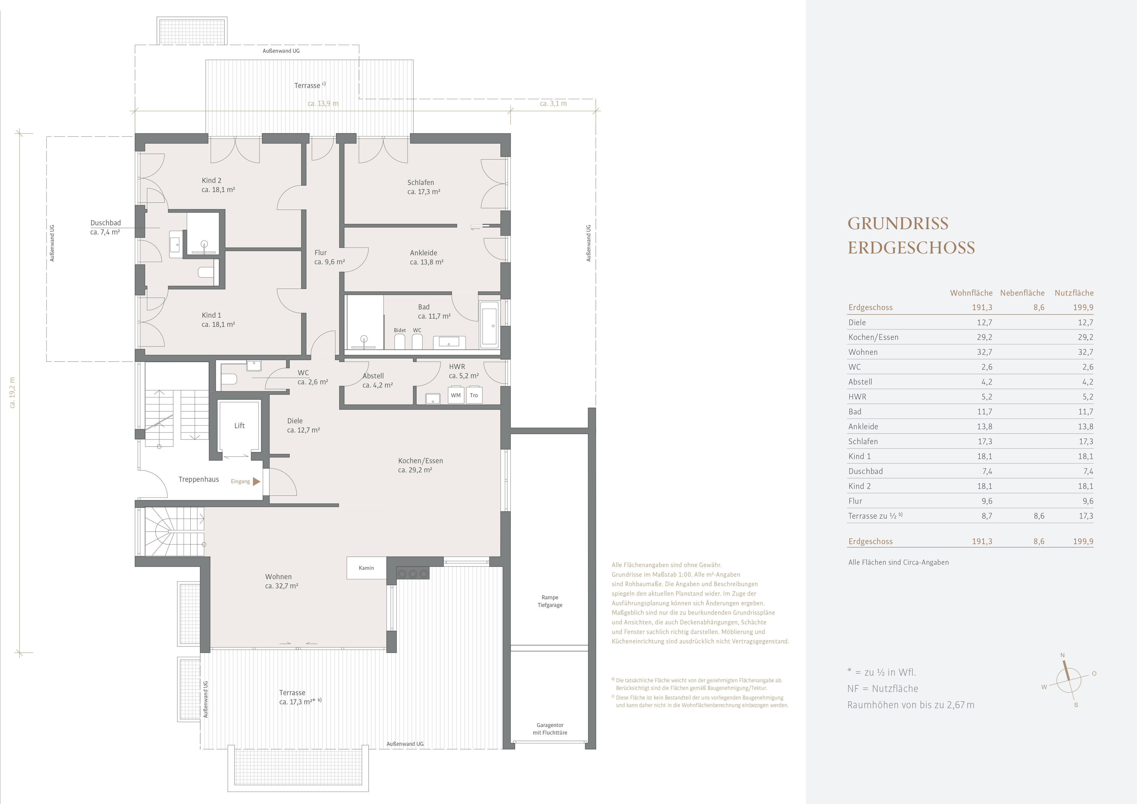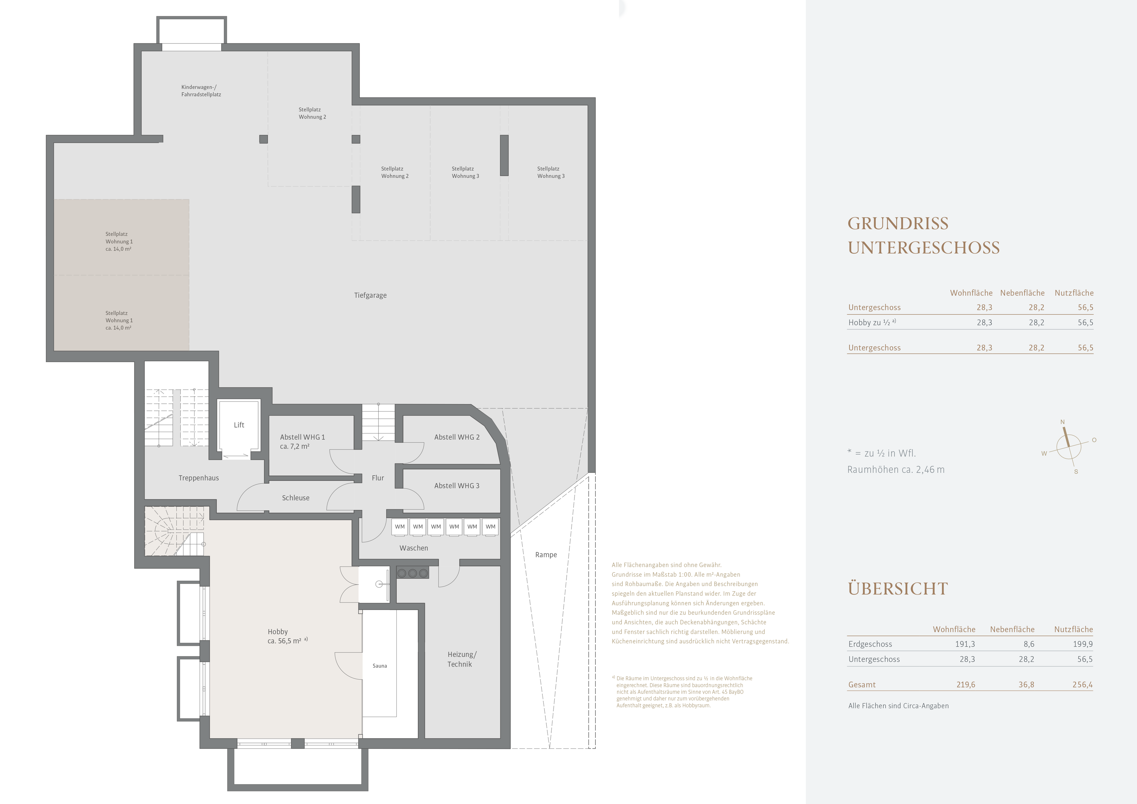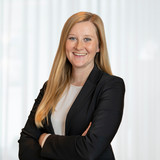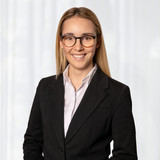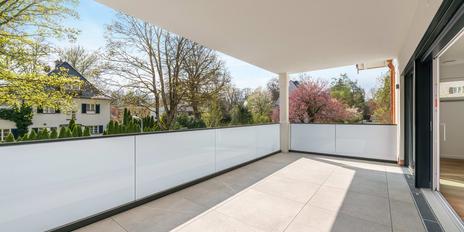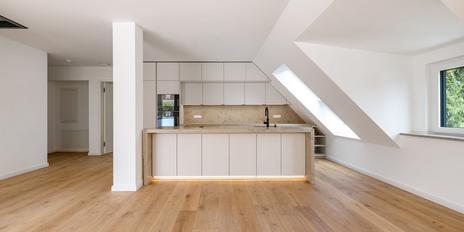First occupancy: Luxurious 4-room garden apartment near the Hochleite
This high-class property impresses with a successful combination of spaciousness, exclusive ambience and an equally family-friendly and noble location in Harlaching, just a few steps away from the Isarhochufer. With perfectly thought-out furnishing details, the apartment conveys individuality and prestige. The premises are part of a recently completed urban villa with a total of just three units.
With an area of approx. 220 m², the garden apartment offers an enormous amount of space and scope for development. In addition to living, dining and cooking, there is a master area, two further bedrooms/children's rooms with a shower room, a cloakroom/storage room, a utility room and a guest WC. Connected within the apartment, there is also a hobby room in the basement equipped with a bio-sauna and shower. The highlight is a spacious private garden (separate property) with a sunny terrace and fairytale park ambience at the rear. Two individual underground parking spaces with pre-installation for e-mobility, two electrified bicycle parking spaces and a cellar complete this premium property.
The furnishings reflect excellent taste and the highest quality awareness. Oiled oak floorboards, a panoramic fireplace, controlled living room ventilation, a designer kitchen of individual choice and other amenities create an outstanding home in the most beautiful Harlaching.
- Property
- ETW 3514
- Property type
- Ground floor apartment
- Address
- Please contact us for further information
- Construction year
- 2025
- Floor
- Ground floor
- Lift
- yes
- State
- First occupancy
- Living space
- approx. 220 m²
- Useful area
- approx. 256 m²
- Garden area
- approx. 840 m²
- Room
- 4
- Bedroom
- 3
- Bathroom
- 2
- Terraces
- 2
- Parking spaces
- 2
- Equipment
- luxurious
- Guest toilet
- yes
- Network cabling
- yes
- Garden use
- yes
- Residential units
- 3
- Flat
- 4.350.000 € (19.773 €/m²)
- Parking spaces (2)
- 100.000 €
- Total price
- 4.450.000 €
- Buyer's commission
- 2.975 % incl. VAT from the purchase price
- Oak floorboards (Mewi), brushed and oiled, on the first floor (except guest WC, bathrooms and utility room), white skirting boards ("Berlin profile"); Italian fine stone in the basement
- Underfloor heating on the first floor and basement, separately adjustable via room thermostats
- Wood-fired panoramic fireplace (Hoxter, installed by Bentlage) in the living/dining area
- Fitted kitchen of the buyer's choice worth 50,000 euros from a renowned Munich kitchen design studio will be provided by the seller; kitchen connections including a power connection for a cooking island are already prepared
- Daylight master bathroom en suite, designed with cream-colored Italian fine stone (120 x 120 cm) in a noble natural stone look, equipped with acrylic bathtub, floor-level walk-in shower with Rainsky, real glass partition and illuminated shampoo niche, wide washbasin with base cabinet, bidet, WC (sanitary objects from Villeroy & Boch), fittings from Dornbracht and digital, electric towel warmer
- Daylight children's/guest bathroom, designed in the same way as the master bathroom, equipped with floor-level walk-in shower including rain shower and illuminated shampoo niche, washbasin with vanity unit, WC niche (Villeroy & Boch sanitaryware), Dornbracht fittings
- Guest WC, designed in the same way as the master bathroom, equipped with washbasin with vanity unit and WC, both Villeroy & Boch and Dornbracht fittings
- Controlled living room ventilation with heat recovery (Pluggit)
- White panel doors with designer fittings, concealed hinges and magnetic lock, extra-high (approx. 2.20 m), matt white lacquered and flush-fitting
- PVC windows with aluminum cladding on the outside (Internorm), triple insulated glazing
- Electric aluminum roller shutters or textile screens (Roma) on the south-facing patio doors
- Outlets for ceiling spotlights
- LAN cabling
- Bio-sauna (Corso Saunamanufaktur) with panoramic glass wall and shower incl. Rainsky and waterfall outlet in the basement
- Video intercom system with color display (Busch-Jaeger)
- Terrace/garden: electric awning (Erhardt) with radio control, wind sensor on the terrace, elegant fine stone flooring (90 x 90 cm), lighting, electricity and water connection; computer-controlled irrigation system for the thuja hedge
- Two single underground parking spaces, no. 1, extra wide, with pre-installation for e-mobility
- Two bicycle parking spaces with pre-equipment for e-mobility in the underground garage
- Bricked cellar room, no. 1, approx. 7 m², permanently lockable, with light and socket
- Bicycle storage area with power connection outside
- Bright natural stone staircase (Jura stone)
- Passenger elevator for barrier-free access to the apartment from street level
- Communal laundry room with private connection for washing machine and dryer
- Water softening system (Grünbeck)
- Heating via air heat pump (Viessmann)
- Photovoltaic system
- Increased sound and heat insulation
Harlachinger Menterschwaige is one of the most sought-after, privileged addresses in the south of Munich. Stylish villas in mature gardens and sophisticated new buildings characterize the upmarket residential area and delight a discerning clientele. Harlaching is characterized by an exceptionally high leisure and recreational value as well as a very family-friendly infrastructure.
The luxurious penthouse maisonette apartment is in a quiet, extremely charming location, just a few steps away from the Hochleite and the Isarhochufer with its extensive walking and cycling paths. The recently reopened "Gutshof Menterschwaige" and the "Antica Trattoria Nuova", which have been completely renovated, are two excellent restaurants with enchanting guest gardens within walking and cycling distance. The popular "Waldwirtschaft" restaurant is also very close by, on the other side of the Isar.
Stores for daily needs, banks and pharmacies can be found in Altharlaching or in the directly adjacent Grünwald, which also offers upscale shopping, elegant restaurants, doctors of all specialties, excellent daycare centers (including Montessori and bilingual facilities), an excellent high school and a cosmopolitan flair. There is a school bus service to the renowned Munich International School (MIS) in Starnberg.
- Energy certificate type
- Demand pass
- Valid until
- 14.12.2033
- Main energy source
- Strom
- Final energy demand
- 30 kWh/(m²*a)
- Energy efficiency class
- A
We will gladly send you our detailed exposé with a detailed description of the property including planning documents by e-mail and, if desired, also by post.
Other offers nearby
 Munich - Menterschwaige
Munich - MenterschwaigeExclusive 4-room apartment with high design standards and balcony for first-time occupancy
Living approx. 182 m² - 4 rooms - 3.480.000€ Munich - Menterschwaige
Munich - MenterschwaigeFirst-time occupancy: penthouse apartment over two levels with high-quality fittings
Living approx. 234 m² - 4 rooms - 4.725.000€



