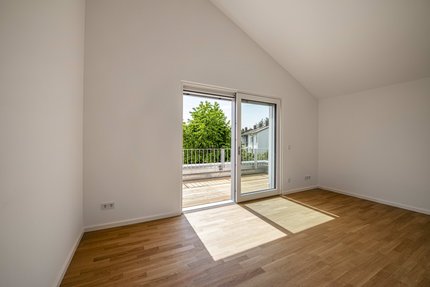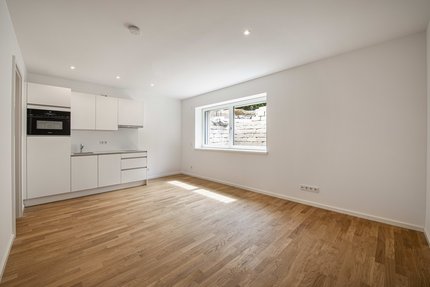Limited to 2 years: Family home with granny apartment and garden
This detached single-family home, which has just been completed according to the latest building biology findings, combines a high-quality interior with an exquisite floor plan and an excellent, healthy quality of life. A straightforward architectural language and a reduction to the essentials characterize the detached house.
The rooms extend over approx. 197 m² and are spread over two living levels. The space on the first floor includes a spacious living area with an open kitchen and adjoining pantry as well as a shower room. On the upper floor, there is an intelligently planned master area comprising a bedroom with dressing room and en-suite bathroom, as well as a further room that can be used flexibly. A spacious granny apartment is located in the basement. In addition to a utility and technical room, there are practical storage areas and a comfortably designed hobby room. A balcony and a sunny garden with terrace open up green spaces in an urban location. Heating is provided by a resource-saving heat pump and a photovoltaic system. The property includes a single garage. The rental period is limited to two years.
Stylish bathroom design, a modern fitted kitchen, oak parquet flooring with underfloor heating and electric blinds underline the high quality and, in combination with the ecological and sustainable construction method, create a living environment in Obersendling that is as inviting as it is comfortable.
- Property
- VM 4963
- Property type
- Single-family house
- Construction year
- 2025
- State
- First occupancy
- Land area
- 422 m²
- Living space
- approx. 197 m²
- Useful area
- approx. 268 m²
- Room
- 3
- Bedroom
- 2
- Bathroom
- 2
- Balconies
- 1
- Terraces
- 1
- Parking spaces
- 1
- Number of floors
- 3
- Equipment
- upscale
- Fitted kitchen
- yes
- Network cabling
- yes
- Garden use
- yes
- With a cellar
- yes
This property is already rented.
- Oak strip parquet throughout the apartment (except entrance area and bathrooms, which are tiled)
- Underfloor heating throughout the house, separately controllable via room thermostats
- Modern fitted kitchen (Häcker concept) with white, handleless fronts, ceramic worktop, equipped with induction hob incl. integrated extractor system (Bora), oven, steam cooker, fridge-freezer, dishwasher (all Miele), flush-mounted stainless steel sink (Franke) with hose shower fitting
- Side kitchen with ceramic worktop and built-in storage units
- Daylight master bathroom, brightly tiled, equipped with bathtub (Kaldewei), carpenter-made washbasin with wooden base units, two countertop washbasins (Duravit) and hansgrohe fittings, walk-in shower incl. rain shower, WC (Duravit) and illuminated mirror
- Daylight shower room, analog design, equipped with washbasin (Laufen) and carpenter-made vanity unit, floor-level glass shower and WC (Duravit)
- Washing machine connection in the utility room
- High-quality carpentry fittings: Panoramic window in the living area, workstation in the gallery, fitted wardrobes and chests of drawers in the master bedroom
- Wood-aluminum windows, white inside, triple-glazed
- Electric aluminum blinds on all windows
- White interior doors with stainless steel fittings
- LAN cabling
- Lighting concept: ceiling spotlights throughout the house, modern pendant lights in the gallery and in one of the rooms
- Video intercom system
- East-facing balcony, wood-covered, with lighting
- Photovoltaic system
- Single garage with storage room and preparation for a wallbox (L: 7.5 m, W: 3.5 m, driveway width: 2.5 m, H: 2.25 m)
GRANNY APARTMENT:
- Oak strip parquet
- Underfloor heating
- Fitted kitchen with ceramic worktop, equipped with induction hob (Oranier), extractor fan, oven, fridge with small freezer compartment and dishwasher (all Constructa)
- Bathroom, brightly tiled, equipped with floor-level shower incl. shampoo niche, washbasin (Laufen) with hansgrohe fittings, WC (Laufen), mirror and ceiling spotlights
Obersendling is a mature, intact residential district in the sought-after south of Munich and impresses with its ideal location, high recreational value and excellent connections to both Munich city center and popular excursion destinations such as Lake Starnberg. The district combines all the amenities of urban living with a natural, green residential environment.
The property we exclusively offer for rent is in a pleasantly quiet location in a traffic-calmed street (30 km/h zone), directly opposite a small green area with a playground.
Thanks to the excellent infrastructure, shopping facilities of all kinds are just a short distance away. Obersendling offers municipal and private daycare centers, kindergartens as well as primary and secondary schools, all within easy reach. The Hermann-von-Siemens-Park, which has been open to the public since 2024, offers basketball, beach volleyball and a fitness trail. A tennis club is also based here. You can also quickly reach the nearby Südpark and the renaturalized Isar floodplains, which offer recreation and relaxation in nature all year round. The property is perfectly connected to public transport via the "Machtlfinger Straße" subway station (U3), which is within walking distance. The city center can be reached in 13 minutes without changing trains.
- Energy certificate type
- Demand pass
- Valid until
- 12.06.2035
- Main energy source
- Strom
- Final energy demand
- 10,5 kWh/(m²*a)
- Energy efficiency class
- A+
Other offers nearby
 Munich - Untermenzingnew
Munich - UntermenzingnewFamily friendly, modern house half in green location
Plot 194 m² - Living approx. 163 m² - 3.490€ + utilities Munich - Waldtruderingnew
Munich - WaldtruderingnewFamily-friendly and versatile: spacious villa with plenty of privacy, garden, and pool
Plot 1.399 m² - Living approx. 280 m² - 5.500€ + utilities

















