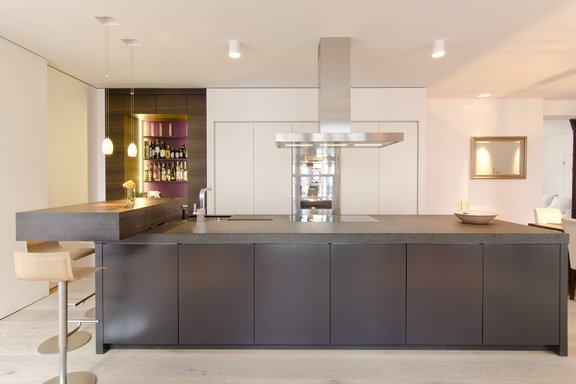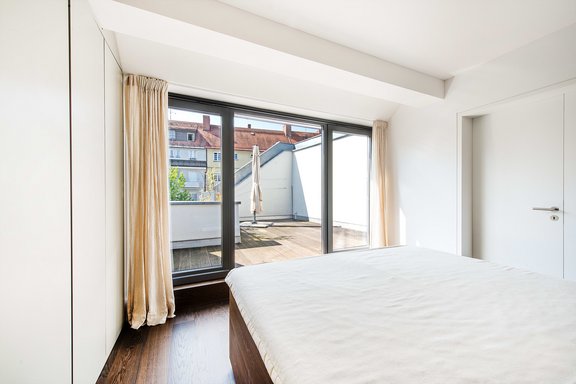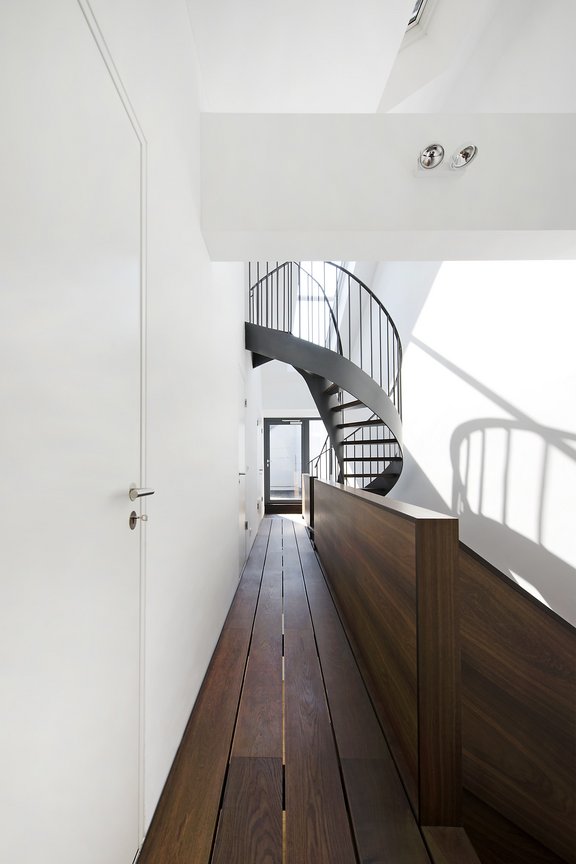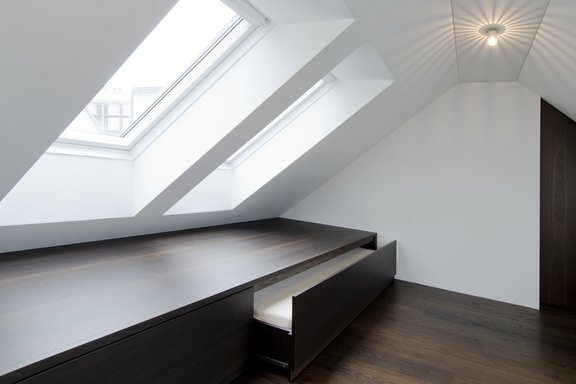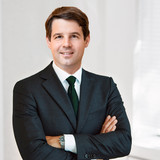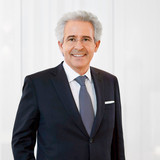Fantastic loft apartment over two floors with designer furnishings and roof terrace
The exclusive loft apartment offered by us extends over two floors of an excellently renovated old factory building from 1899. The highlight of the apartment is the 120 m² open-plan main room (living, dining, cooking) with floor-to-ceiling studio windows, open fireplace and luxury kitchen. Two bedrooms with designer bathrooms in the attic, a separate guest room with its own bathroom and a 27 m² perfectly south-west facing, quiet roof terrace offer an optimum of living comfort for the highest demands.
- Property
- ETW 2692
- Property type
- Apartment
- Construction year
- 1899
- Modernization
- 2010
- Floor
- 1. OG
- Lift
- yes
- State
- redeveloped
- Living space
- approx. 223 m²
- Useful area
- approx. 239 m²
- Room
- 4
- Bedroom
- 3
- Bathroom
- 2
- Terraces
- 1
- Parking spaces
- 2
- Equipment
- Luxury
- Fitted kitchen
- yes
- Guest toilet
- yes
This property is already sold.
- Historic factory building from 1899, completely gutted and refurbished
- Beautifully landscaped inner courtyard, separated from the street by an electric gate (remote control)
- Large, partly floor-to-ceiling studio windows with muntin bars
- Wonderful sunny roof terrace with south/west orientation
- Open fireplace
- Extra-long, solid country-style parquet flooring made of limed oak (upper floor) and smoked oak (lower floor and gallery)
- Underfloor heating and wall heating
- Lighting system with integrated downlights from Delta Light, individually and centrally controllable
- Exclusive kitchen equipment (completely from Gaggenau, including all electrical appliances)
- Work surfaces made of sandblasted granite ("Nero assoluto")
- Attractive bar area with solid wood block, pull-out bar elements and built-in wine cooler
- Pantry separated by sliding doors
- Designer bathrooms with sanitary ware by Acquamass (model "Stone one") and Alape; fittings in brushed stainless steel by Gessi and Dornbracht; large-format sand-colored natural stone tiles
- Separate guest toilet as shower bath
- All skylights with electric remote control, automatic shading and rain sensor
- Electric blinds with additional sun protection foil in the parents' bedroom
- Intelligent building technology by GIRA with central KNX control system
- CAT-7 cabling to all individual rooms with central switch
- Elevator
- Separate cellar compartment
- Two parking spaces in the mobile parking system of the residential complex (SUV and sports car suitable)
Neuhausen, located between the city centre and Nymphenburg, is one of the most sought-after districts in the immediate vicinity of the city centre, offering the best quality of life: a very pleasant environment with many listed buildings, perfect infrastructure and excellent transport links.
Around the Rotkreuzplatz you will find all shopping possibilities from small shops to department stores with gourmet department, weekly market etc.. Furthermore there are cosy restaurants like the two Italian restaurants "Bellini" and "Romans", the legendary ice cream parlour "Sarcletti", all schools, post office, banks and subway connection (stop Rotkreuzplatz, U1 and U7, 5 minutes ride to Munich main station). The green belt of the Schlosskanal and the world-famous Nymphenburger Schlosspark offer recreational opportunities close by.
The exclusive property offered by us is located on a small residential street, completely secluded in a rear building, only a few minutes' walk from Rotkreuzplatz and the underground station.
- Energy certificate type
- Demand pass
- Date of issue
- 30.03.2012
- Valid until
- 30.03.2022
- Main energy source
- Erdgas leicht
- Final energy demand
- 64,1 kWh/(m²*a)
Other offers nearby
 Munich - Herzogpark
Munich - HerzogparkExcellent location, stylish neighborhood: spacious 3-room apartment with loggia
Living approx. 175 m² - 3 rooms - 1.980.000€ Munich - Nymphenburg / Villenkolonie Gern
Munich - Nymphenburg / Villenkolonie GernCharming, family-friendly 4-room apartment in an old villa with stunning views of the castle canal
Living approx. 148 m² - 4 rooms - 2.090.000€






