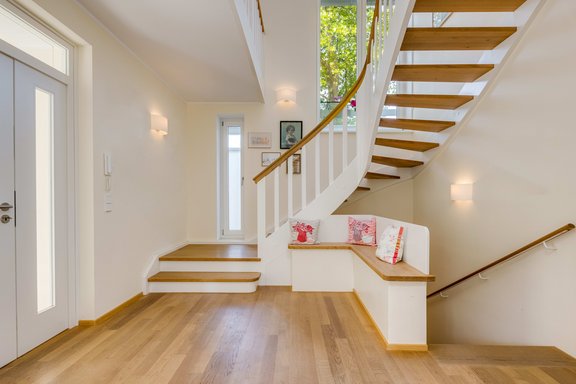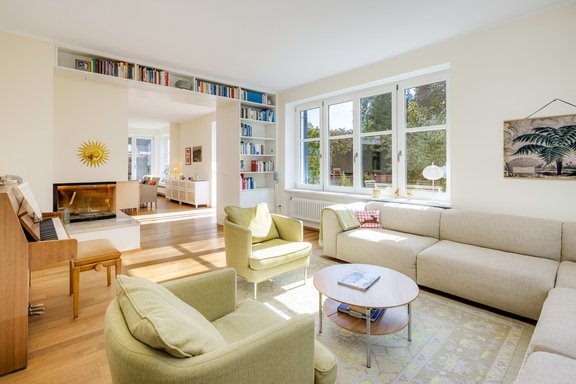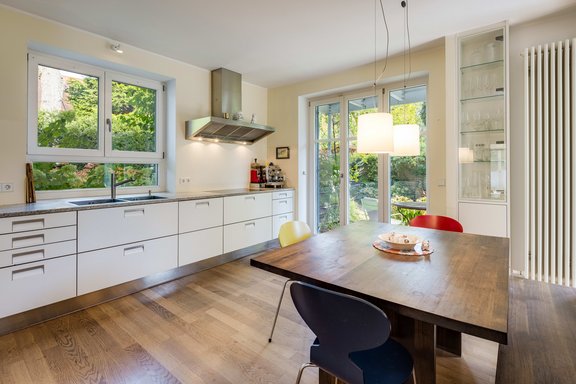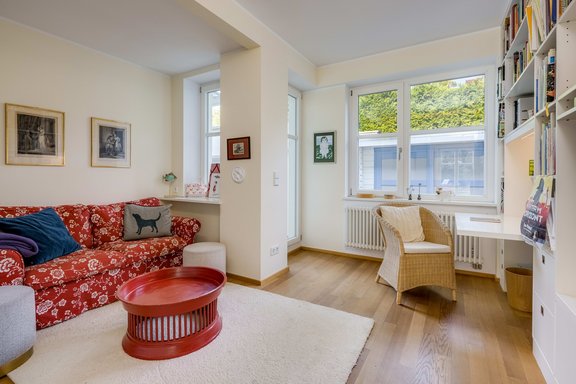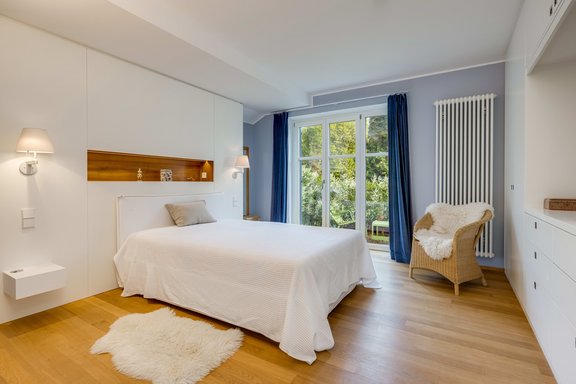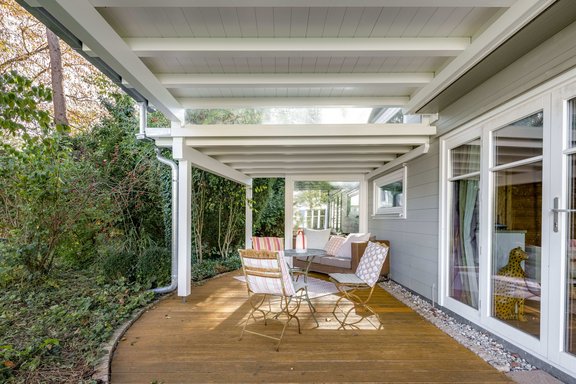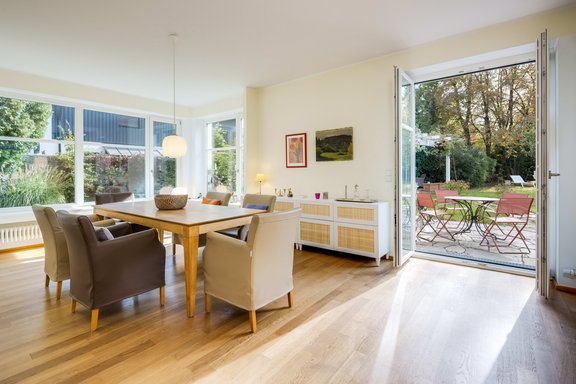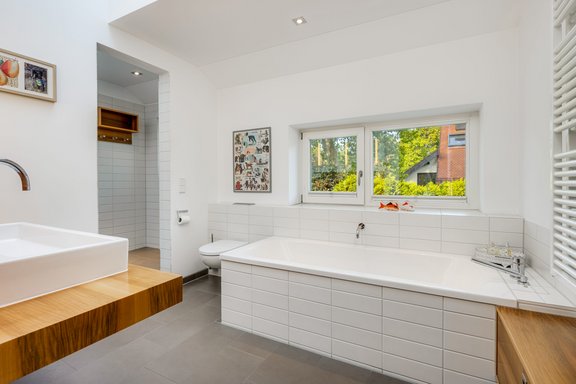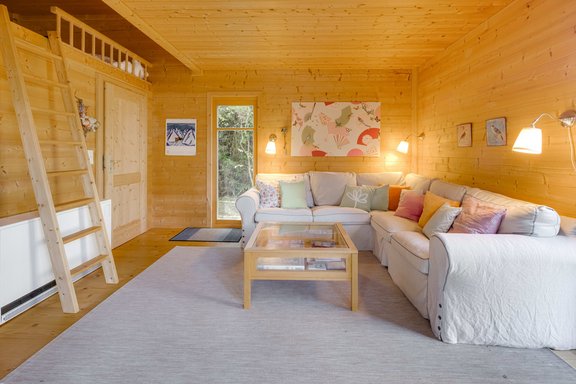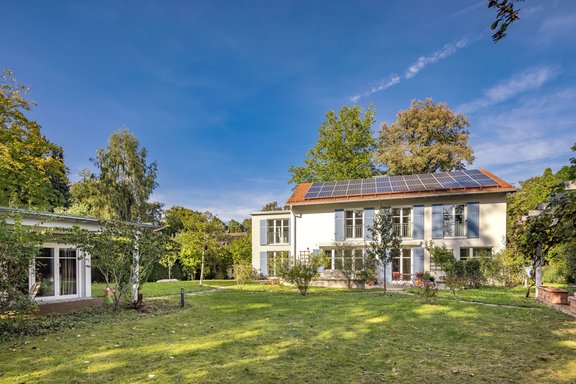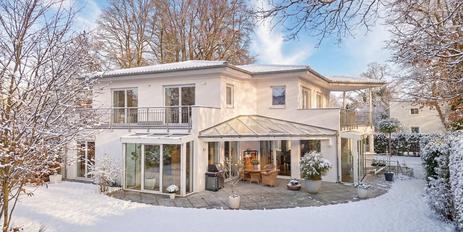Family home with villa flair, guest house and heat pump in prime location
Timelessly elegant aesthetics, a well thought-out floor plan and exceptional charm characterize this high-quality property. The detached single-family home was built at the end of the 1950s as a spacious service villa and was completely renovated, extended and converted in 2010. The result is a home with a special feel-good ambience and a fantastic south-facing garden.
During the renovation, great importance was attached to the abundance of light and interesting lines of sight - both in the house and in the enchanting garden. The stylish furnishings include oiled oak parquet flooring, a panoramic fireplace, a cleverly planned carpenter's kitchen and numerous bespoke fittings. With full thermal insulation and triple glazing, the house meets high energy requirements. Heating is provided by a groundwater heat pump; there is also a photovoltaic system.
A representative, spacious living/dining area with fireplace, a generous eat-in kitchen, four spacious bedrooms, two bathrooms and a guest WC are spread over two floors and approx. 270 m². In the basement, there is also a comfortably designed, sunken hobby room, utility and storage areas. A high-quality, heatable designer wooden house from 2010 with a shower room and sauna is ideal for use as a guest apartment or office annexe. This sophisticated family home is completed by an extra-long garage. The absolutely quiet, natural location in a very well-kept residential area with the character of a villa and excellent public transport connections should be emphasized.
- Property
- HS 1534
- Property type
- Single-family house
- Construction year
- 1959
- Modernization
- 2010
- State
- maintained
- Land area
- 1.238 m²
- Living space
- approx. 270 m²
- Useful area
- approx. 402 m²
- Room
- 7
- Bedroom
- 5
- Bathroom
- 2
- Terraces
- 3
- Fitted kitchen
- yes
- Guest toilet
- yes
- Network cabling
- yes
- With a cellar
- yes
This property is already sold.
- Oak parquet, freshly sanded and oiled, on both living floors (except entrance hall, bathrooms and WC); cream-colored fine stone in natural stone look in the entrance hall; strip industrial parquet in the hobby room (basement)
- Panoramic fireplace with natural stone bench in the living/dining area
- Fitted carpenter's kitchen (ArcLinea) with matt white fronts, light granite worktops, shelves and display cabinet as well as custom-made dining area, equipped with wide ceramic hob (Siemens), extractor hood (O+F, with exhaust air), oven, steam cooker (both Gaggenau), dishwasher (Miele) and XXL refrigerator including 0° boxes and freezer compartment (Liebherr)
- Daylight master bathroom, designed with dark floor and white wall tiles as well as orange glass tiles and washbasin area, equipped with bathtub (Duravit), large walk-in shower including rain shower, wide carpenter washbasin including double basin (Duravit), illuminated mirror, WC, custom-made carpenter fittings, towel radiator and electric underfloor heating
- Daylight shower room, designed with dark floor and white wall tiles as well as turquoise glass tiles, equipped with shower incl. rain shower, carpenter washbasin incl. countertop basin (Duravit), illuminated mirror, WC, towel radiator and electric underfloor heating
- Guest WC with window, equipped with custom-made washbasin including countertop basin (Duravit), illuminated mirror, WC and wall-mounted cupboard
- Simple shower and WC in the basement
- Custom-made fittings (Leutenbauer joinery, Weßling): two wardrobes in the entrance hall, built-in shelving in the living and dining room, built-in shelving and desk in the study, closet in the master bedroom, built-in wardrobe in the entrance hall
- Projector and screen (ceiling-integrated and retractable) in the living area
- Surround sound system in the living area
- White interior doors with satin fittings
- Wood-aluminum windows, triple insulated glazing
- Metal folding shutters
- Network cabling on both floors
- Number access system at the house entrance and entrance to the basement
- High-quality wooden guest house with covered outdoor seating area, living/dining room including kitchenette, sleeping gallery and shower room, heated by night storage heater
- Sauna (Ruku) in the guest house
- Several seating areas in the garden: south-west terrace with natural stone paving, paved breakfast terrace to the east, vine-covered pergola, lounge terrace under trees
- Rainwater cistern for watering the garden
- Extra-long garage with radio-controlled door, power connection and garden access
- Outdoor space with power connection for parking bicycles, baby carriages etc.
- Groundwater heat pump
- Photovoltaics (7.5 kWp)
The Würmtal municipalities are among the preferred residential areas in the green southwest of Munich. Bordering on the Fünfseenland and only a few kilometers from Lake Starnberg, the independent communities offer a high quality of life and the best leisure opportunities in a picturesque setting. The villages are characterized by an intact social and club life, diverse sports facilities and an excellent range of schools.
The property on offer is in an absolutely quiet location in a residential cul-de-sac. Well-kept detached houses and large, mature gardens form a pleasant neighborhood. The infrastructure is extremely family-friendly. There are stores for daily needs within cycling distance, as well as daycare centers (including Montessori and bilingual options) and excellent schools (Feodor-Lynen-Gymnasium in Planegg, Kurt-Huber-Gymnasium in Gräfelfing, Otto-von-Taube-Gymnasium in Stockdorf with support for gifted students). A school bus runs to the Munich International School in Starnberg.
The leisure activities on offer in the Würmtal communities include numerous clubs, tennis courts and indoor tennis courts, a golf park, a summer outdoor pool, riding facilities and many other amenities. The Fünfseenland region with its renowned golf clubs and fantastic sailing areas is practically on the doorstep. The public transport connections are ideal: you can reach the "Planegg" S-Bahn station on foot or by bike, as well as the "Gräfelfing" S-Bahn station.
- Energy certificate type
- Demand pass
- Valid until
- 27.11.2033
- Main energy source
- Strom
- Final energy demand
- 30,8 kWh/(m²*a)
- Energy efficiency class
- A
Other offers nearby
 Gräfelfing - Würmtal / Top location
Gräfelfing - Würmtal / Top locationIn a prime location in Gräfelfing: minimalist architect-designed villa under construction by Jacob & Spreng
Plot 973 m² - Living approx. 289 m² - 2.950.000€ Gräfelfing - Würmtal
Gräfelfing - WürmtalVilla with flair in a top location: High-quality detached house from 2012 with geothermal heat pump, fireplace and sauna
Plot 750 m² - Living approx. 290 m² - 3.690.000€



