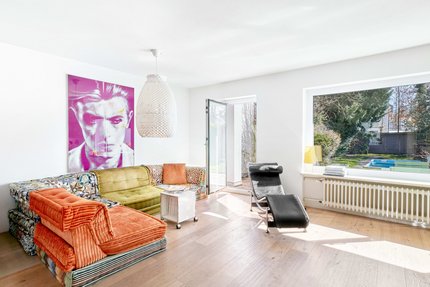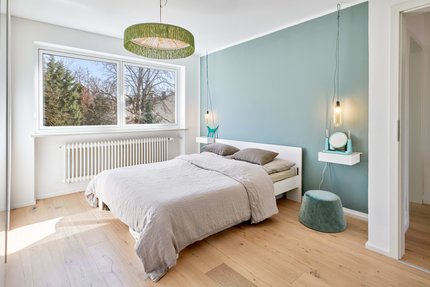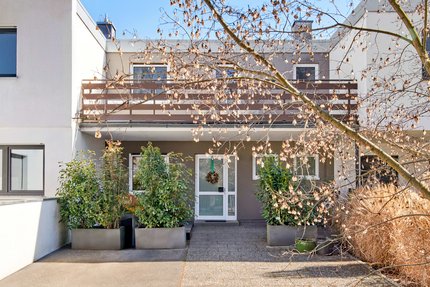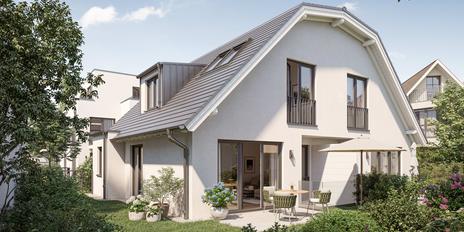Family-friendly home with sunny feel-good ambience, photovoltaics, sauna and pool
This sun-drenched property is part of a multi-storey development that is quietly nestled in a family-friendly, intact residential area with well-kept, low-rise buildings. The clearly laid out townhouse was partially modernized in 2014. A stylish fitted kitchen from Dross + Schaffer and whitewashed (oiled/waxed) oak floorboards create a home with a feel-good ambience.
A light-filled living/dining area with adjoining open-plan kitchen, two children's bedrooms, a master bedroom and a daylight bathroom are spread over two living levels and approx. 111 m². The basement opens up further interesting usage options and offers hobby and storage areas as well as a sauna with shower area. The gas heating was renewed in 2015; a photovoltaic system provides the house's electricity and heats the pool. The upper floor was insulated to a high standard in 2014.
A sunny garden provides a magical setting for playing and relaxing in the open air. The pool invites you to cool off and refresh yourself. This well-kept home is completed by an outdoor parking space.
- Property
- HS 1722
- Property type
- Mid-terrace house
- Construction year
- 1969
- State
- maintained
- Land area
- 343 m²
- Living space
- approx. 111 m²
- Useful area
- approx. 224 m²
- Room
- 4
- Bedroom
- 3
- Bathroom
- 2
- Balconies
- 1
- Terraces
- 1
- Equipment
- normal
- Fitted kitchen
- yes
- Guest toilet
- yes
- Garden use
- yes
- Swimming pool
- yes
- With a cellar
- yes
This property is already sold.
- Oak floorboards, whitewashed (oiled/waxed), on the ground floor and upper floor (except guest WC and bathroom)
- Fitted kitchen (selection D, Dross + Schaffer) with matt white, handleless fronts, white Silestone worktops and cooking counter with storage space on both sides, equipped with a wide induction hob including central hob extractor fan (Bora Basic), oven (Siemens) and dishwasher (Gaggenau)
- Decentralized living room ventilation with heat recovery in the kitchen
- Daylight bathroom (upper floor), designed with beige tiles, equipped with bathtub, washbasin, illuminated mirror cabinet and WC
- Guest WC (first floor), designed with light-colored tiles, equipped with modern washbasin (Villeroy & Boch) including black faucet and WC
- White interior doors with satin fittings
- High-quality metal windows (Dobler), triple-glazed
- Electric shutters in the living/dining area and master bedroom, otherwise manual shutters
- Wood-burning stove in the hobby cellar
- Workbench in the workshop
- Sauna including shower area (hand shower, splash shower and connection for a Kneipp hose) and WC in the basement
- Garden: sun terrace with large, electrically controllable Markilux awning including wind monitor, power connection and lighting; spacious garden shed with power connection
- Heatable pool, approx. 5.80 x 2.40 m, with foil lining, manual roller cover and heatable by means of photovoltaics
- Intercom system on the ground and upper floors
- Outdoor parking space in the front area, power connection is available
- Radio-controlled yard gate
- Photovoltaic system to power the house and heat the pool
The independent municipality of Gräfelfing is one of the most attractive and sought-after residential areas in the southwest of Munich. Thanks to the established town center, the excellent infrastructure and the unique recreational value, you can enjoy the highest quality of life here. Large plots of land with magnificent old trees give Gräfelfing its unmistakable character as a garden city.
Gräfelfing offers everything that makes daily life pleasant: excellent shopping facilities, schools of all kinds, doctors and pharmacies, banks and post office, library, cinema, numerous clubs, tennis and riding facilities. The beautiful recreational areas of the Würmtal and Fünfseenland with several golf courses are very close by. The "Gräfelfing" S-Bahn station provides an excellent, transfer-free connection to public transport and Munich city center.
The property we are exclusively offering for sale is in a family-friendly and quiet location in the middle of a well-kept residential area with low-rise buildings and an intact neighborhood. The Martinsried science campus is within cycling distance, only approx. 2.5 kilometers away. The Großhadern Clinic can also be reached in about twelve minutes by bike.
- Energy certificate type
- Consumption pass
- Valid until
- 02.02.2035
- Main energy source
- Gas
- Final energy demand
- 142,7 kWh/(m²*a)
- Energy efficiency class
- E
Other offers nearby
 Munich - Solln
Munich - SollnNew build: Beautiful semi-detached house with 4 rooms in a quiet, sheltered garden location
Plot 71 m² - Living approx. 110,53 m² - 1.207.000€ Munich - Solln
Munich - SollnNew build: Space for the family: Attractive semi-detached house with 4 rooms and pretty private garden
Plot 65 m² - Living approx. 110,53 m² - 1.247.000€















