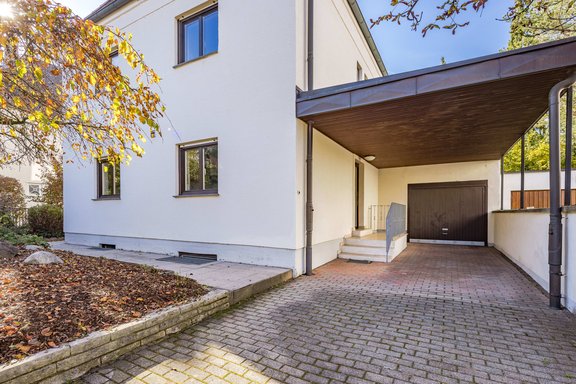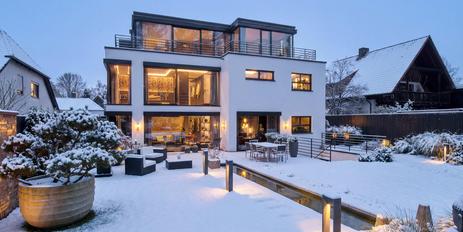Family dream: detached 30s house with west garden and great potential
Generosity, successful floor plans and a quiet, unobstructable green location characterize this detached family home. The ideally cut premises distribute themselves over three floors and approx. 187 m ². A living and a dining room, a kitchen, four very nice (bedroom) rooms, two bathrooms and a guest toilet form the space offer. In the basement there are hobby, housekeeping and storage areas.
With perfect orientation to the south and west a splendidly grown in, almost secluded garden extends behind the house, which presents itself as a wonderful, idyllic outdoor refuge.
The house was renovated and modernised in 1995 and most recently in 2005. Thanks to its spaciousness, the family-friendly room concept and airy ceiling heights of up to approx. 2.80 metres, this property conveys an absolutely inviting living feeling. In the course of a more comprehensive modernisation, original elements from the 1930s such as herringbone parquet flooring and stucco ceilings can be restored or modern ideas can be realised and the premises transformed into an exquisite, impressive family home. A garage completes this property perfectly.
- Property
- HS 1353
- Property type
- Single-family house
- Construction year
- 1937
- Modernization
- 2005
- State
- partly renovated
- Land area
- 590 m²
- Living space
- approx. 187 m²
- Useful area
- approx. 297 m²
- Room
- 6
- Bedroom
- 4
- Bathroom
- 2
- Balconies
- 1
- Terraces
- 1
- Parking spaces
- 1
- Fitted kitchen
- yes
- Guest toilet
- yes
- With a cellar
- yes
This property is already sold.
- Original preserved wooden staircase from the first floor to the attic floor.
- Floor coverings: travertine and tiles on the first floor, tiles on the upper floor and in the attic
- bulthaup fitted kitchen (1980) with wooden fronts and appliances
- Modern kitchenette (2009) in the attic
- Bathroom (1973) with tub, shower, two sinks and toilet in the upper floor
- Shower bath (1980) in the attic
- Guest toilet (1973) on the first floor
The historically grown part of Laim is one of the sought-after residential areas in the west of Munich, offering a pleasant, sophisticated and family-friendly environment. The property itself is in an absolutely quiet location (30 km/h zone) in an attractive, green residential area. Directly in front of the offered single-family house a green area extends, which inspires by its park-like organization and offers an idyllic, unobstructable view. Villas from the 1920s and 30s and large gardens characterize the picture of this intact neighborhood.
On Fürstenrieder Straße, which can be easily reached on foot or by bicycle, there are a variety of shopping facilities, banks, post office etc.. Only a few minutes' walk away is a primary school with lunchtime supervision and after-school care. Various day-care centres for children are also within easy reach. The nearby ESV offers a wide range of sports for children and young people, from tennis to football and hockey. The Hirschgarten, one of the city's most popular green recreation areas with the beer garden of the same name, can be reached in no time on foot or by bike.
The traffic connection is ideal. The underground station "Laimer Platz" is only a few minutes' walk away, and the S-Bahn station "Laim" (main line) is also conveniently close by. The tram runs along Agnes-Bernauer Straße.
- Energy certificate type
- Consumption pass
- Valid until
- 15.11.2031
- Main energy source
- Öl
- Final energy demand
- 149,5 kWh/(m²*a)
- Energy efficiency class
- E
Other offers nearby
 Schondorf am Ammersee - Fünfseenland
Schondorf am Ammersee - FünfseenlandUpscale family home in a privileged location between nature and the lake
Plot 727 m² - Living approx. 221 m² - 2.490.000€ Munich - Kleinhadern
Munich - KleinhadernAesthetic design home with stunning garden and plenty of privacy
Plot 565 m² - Living approx. 186 m² - 2.750.000€

















