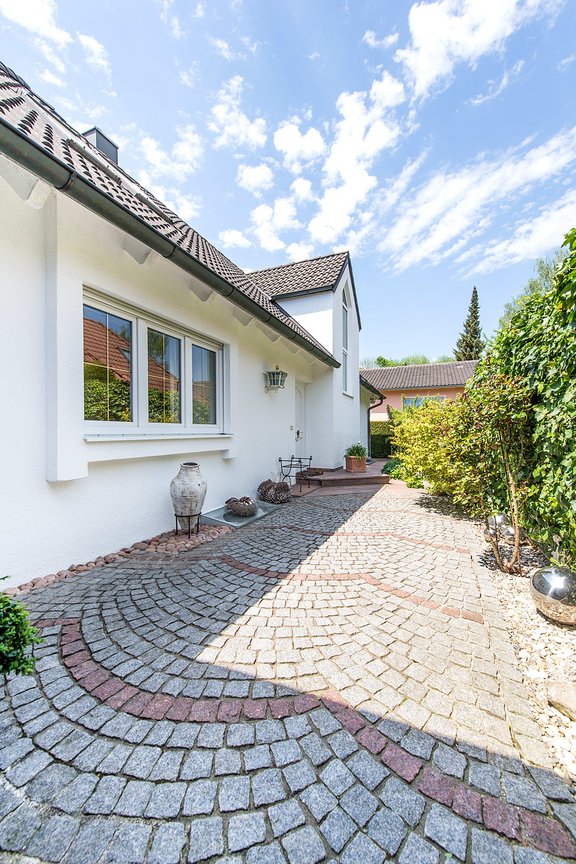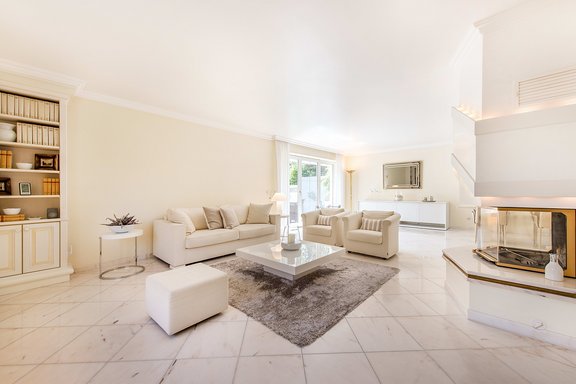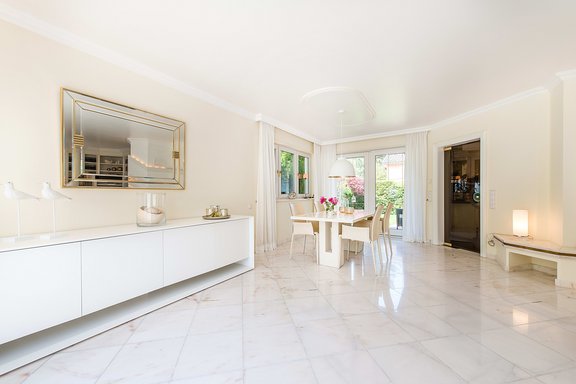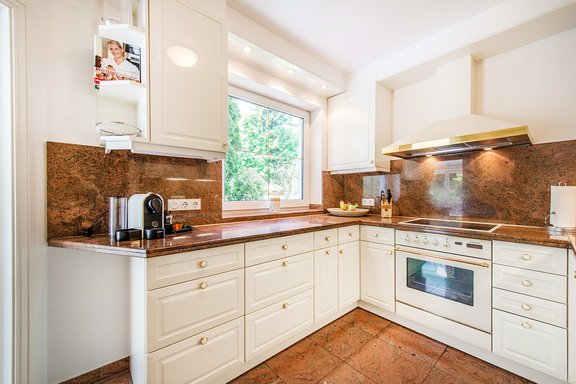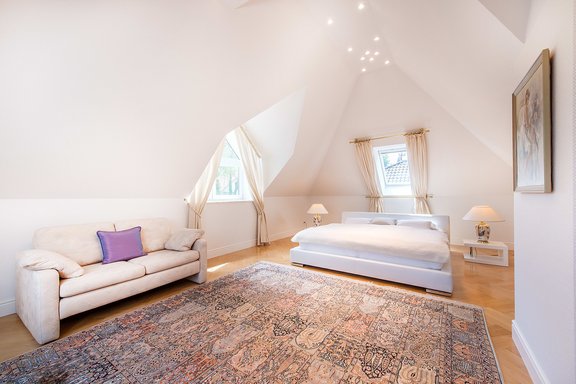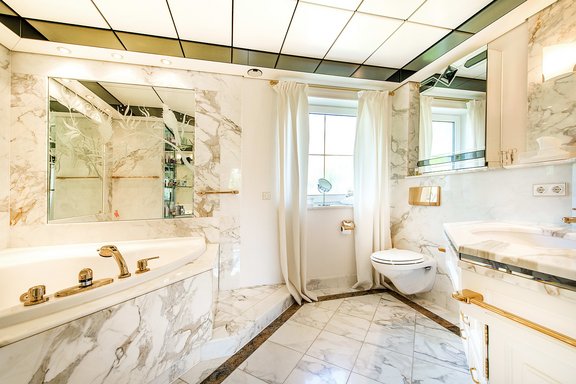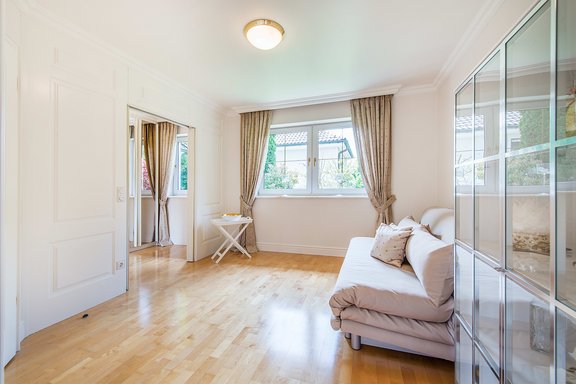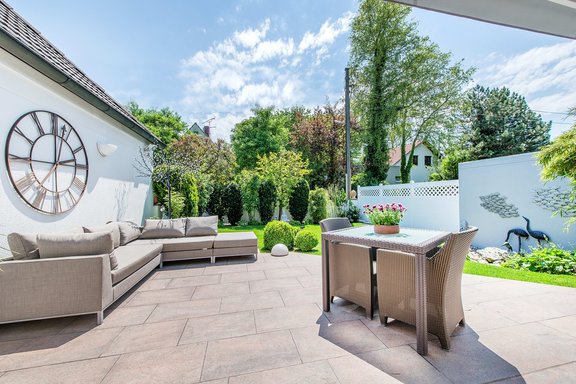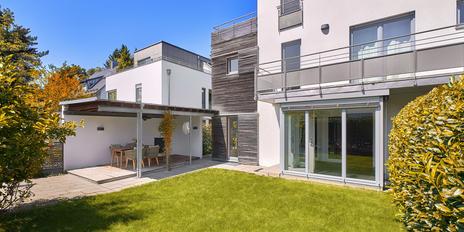Extremely well-kept, detached single-family house with dream garden in absolutely quiet, beautiful location
This exclusive property combines an exceptionally well-maintained, light-filled ambience with an absolutely quiet location on a cul-de-sac in the middle of a pleasant, green residential area. Light marble floors and bathrooms, large mullioned windows, high quality stucco wall finishes and custom carpentry style fixtures unfold a timeless classic elegance. An open fireplace, underfloor heating and a sauna provide a feel-good atmosphere. On two living floors there is a spacious living/dining area with adjoining kitchen, a master area with bedroom, dressing room and bathroom, two further (bedrooms), a shower room and a guest WC. In the basement there is a guest/hobby area, a sauna and sufficient storage space.
A special highlight is the four-sided, enchantingly landscaped garden. Two beautiful granite terraces, lawns and lovingly landscaped shrub borders create an idyllic outdoor paradise with a choice of sun or shade. A double garage completes the property.
- Property
- HS 1085
- Property type
- Single-family house
- Construction year
- 1993
- State
- neat
- Land area
- 452 m²
- Living space
- approx. 183 m²
- Useful area
- approx. 297 m²
- Room
- 4
- Bedroom
- 3
- Bathroom
- 3
- Terraces
- 1
- Parking spaces
- 2
- Equipment
- Upscale
- Fitted kitchen
- yes
- Guest toilet
- yes
- With a cellar
- yes
This property is already sold.
- High-quality floor coverings: white marble in the hallway, in the living/dining area and in the bathrooms; granite floor in the kitchen; maple parquet with high white skirting boards in the bedrooms
- Underfloor heating in the entire house (including basement with the exception of the wine cellar); separately adjustable via room thermostats
- Open fireplace with glass partition and indirect lighting in the living area
- Fitted kitchen (allmilmö) in elegant country style with white coffered high gloss fronts and granite worktops and splashbacks, equipped with ceramic hob, oven (both Imperial), extractor fan, dishwasher, fridge-freezer (both Siemens), microwave, inset stainless steel sink with drainer, apothecary storage cupboard, ceiling spotlights
- Wall and ceiling finish (ground floor) in washable stucco technique
- Numerous custom cabinetry and shelving fixtures (checkroom, living area, dressing room in master area EG, hallway and bedroom OG, hobby and utility room UG)
- Circumferential ceiling stucco moldings in living rooms and bedrooms
- White vinyl windows, double glazed, with interior brass-colored muntins and brass hardware
- Electric shutters, programmable, on the ground floor
- Profiled interior doors, custom carpentered and painted matt white, with brass fittings
- Numerous switchable electrical outlets throughout the house; integrated ceiling spotlights in numerous rooms
- Marble master bath on the ground floor, equipped with corner jacuzzi
- Shower bath on the upper floor, equipped with shower, washbasin, illuminated mirror, WC and fixtures
- Sauna area (basement), consisting of combined steam bath/sauna and shower bath
- Small pond with spring stone in the area of the south terrace; garden lighting
- Intercom system on the ground floor, first floor and basement (with additional video display on the ground floor)
- Alarm system; outdoor lighting with motion detectors; smoke detector
Gröbenzell is located in the Upper Bavarian district of Fürstenfeldbruck only about 16 kilometres northwest of Munich city centre. The independent community offers an intact residential environment and combines an extremely family-friendly infrastructure with a high quality of life and leisure. Overgrown gardens and green spaces characterize the picture and give Gröbenzell its likeable garden city character.
In the village there are various shopping facilities, banks, post office, doctors and a cinema. There is a choice of municipal, church and private child care facilities. There is a primary school, a grammar school (linguistic and scientific/technical) as well as a renowned Rudolf Steiner School (up to the Abitur, member of the worldwide network of UNESCO project schools). Various secondary schools in Puchheim and Pasing are also within easy reach. Tennis, riding, golf and sailing - Gröbenzell and its surroundings offer a wide range of challenging sports. It is only a few minutes by car to the nearby "Fünf-Seen-Land" with its dreamlike idyll of the foothills of the Alps.
The suburban train station "Gröbenzell" is only about 15 minutes away on foot; in 23 minutes you can reach Munich's Marienplatz with the S3. By car you can reach Munich airport in about 35 minutes.
- Energy certificate type
- Consumption pass
- Date of issue
- 04.05.2017
- Valid until
- 03.05.2027
- Main energy source
- Gas
- Final energy demand
- 134 kWh/(m²*a)
- Energy efficiency class
- E
Other offers nearby
 Munich - Obermenzing
Munich - ObermenzingSpacious, ready-to-move-in semi-detached house with south-facing garden and sunny roof terrace
Plot 209 m² - Living approx. 174 m² - 1.480.000€ Dachau - North Munich
Dachau - North MunichOld villa with commercial space on a park-like plot
Plot 825 m² - Living approx. 249 m² - 1.520.000€



