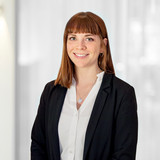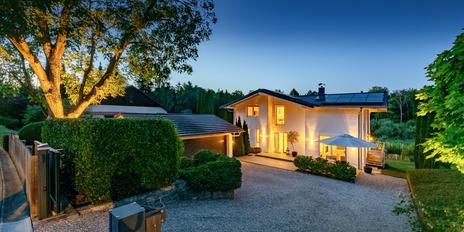Exclusive, energy-efficient architect-designed house with glass atrium and flexible room layout
An extraordinary combination of a spacious, intelligent room concept and individual ambience characterizes living in this architect-designed house. Coolness, comfort and family-friendliness are not opposites here, but combine to create a home that is both prestigious and inviting. The renowned firm Pool Leber Architekten is responsible for the planning; the house has been featured in several specialist publications and was part of the Munich "Architektouren" shortly after completion.
The rooms extend over approx. 279 m². The living, dining and cooking areas - as well as a study and a checkroom - are located on the first floor. The upper floor comprises three equivalent children's rooms and a spacious bathroom. A spacious master area is located on the top floor. In addition to technical and storage areas, the basement offers two comfortable, flexibly usable rooms - one with its own outside access - and a shower room.
Materials combined with a special sense of style convey unpretentious extravagance and cosmopolitan flair. The furnishings are a testament to taste and quality awareness. A custom-made kitchen with a side kitchen, a panoramic fireplace, numerous bespoke fixtures and fittings as well as exposed screed and floorboards with underfloor heating create a unique home. A spacious garage and a carport make this home perfect. Heating is provided by a geothermal heat pump.
- Property
- HS 1719
- Property type
- Single-family house
- Construction year
- 2010
- State
- maintained
- Land area
- 490 m²
- Living space
- approx. 279 m²
- Useful area
- approx. 399 m²
- Room
- 7
- Bedroom
- 5
- Bathroom
- 3
- Balconies
- 1
- Terraces
- 3
- Parking spaces
- 3
- Equipment
- upscale
- Fitted kitchen
- yes
- Guest toilet
- yes
- Air-conditioned
- yes
- Network cabling
- yes
- Garden use
- yes
- With a cellar
- yes
This property is already sold.
- Construction method: The house was completed in 2010. The first floor consists of a thermally insulated concrete construction, while the upper floors were built using solid wood construction. There is cellulose thermal insulation on the outside. The cedar wood shingle façade is rear-ventilated.
- Flooring: partly oak plank parquet, partly screed with cementitious coating
- Underfloor heating throughout the house, separately adjustable via room thermostats
- Panoramic fireplace in the living area
- Custom-made fitted kitchen including side kitchen with matt white fronts and oak cooking/working island, equipped with ceramic hob including hob fan, oven, steam cooker (all Gaggenau), dishwasher (Miele), XXL fridge (Miele), separate freezer (Bosch), additional ceramic hob with flat screen extractor fan and sink in the side kitchen
- Numerous custom fittings: Built-in wardrobe in the entrance hall, shelves in the checkroom, bookshelves in the study, built-in storage and library in the living/dining area, more than 9 running meters of built-in cupboards in the hallway on the upper floor, dressing room in the master area, bookshelf in the basement, built-in units in the utility room (basement)
- Daylight master bathroom (top floor), designed with taupe-colored square tiles, equipped with bathtub (in front of the bathroom), floor-level glass corner shower, double washbasin (Duravit), Dornbracht fittings, bidet, WC and electric towel warmer
- Daylight children's bathroom (upper floor), designed in the same way as the master bathroom, equipped with bath including glass shower enclosure, double washbasin (Duravit), illuminated mirror, Dornbracht fittings, shower toilet (Bidelet) and electric towel warmer
-Guest shower room with window (lower floor), designed in the same way as the master bathroom, equipped with shower, washbasin (Duravit), illuminated mirror, Dornbracht fittings, toilet and electric towel warmer - Guest WC with window (first floor), equipped with hand basin (Duravit), Dornbracht fittings and WC
- Individually designed steel suspended staircase
- Ceiling spotlights in the living/dining area
- White interior doors with designer fittings
- Wooden windows, triple insulated glazing
- Textile screens, electrically controllable
- Interior blinds on several windows
- Ceiling-integrated curtain rails, some with curtains
- LAN cabling
- Water decalcification system (BWT)
- Roof terrace (upper floor) with wooden decking, water connection, power socket, lighting and large plant troughs
- Professionally landscaped garden with two lowered wooden terraces including lighting and power socket; electric awning on the south-facing terrace
- Spacious garage with power connections
- Carport and additional outdoor parking space
- Geothermal heat pump
- Air conditioning in the attic
The popular district of Trudering is located in the east of Munich and is considered a family-friendly residential area. The established, intact neighborhoods of this district are particularly appreciated. Trudering is known for its pleasant garden city character; here you can fulfill your desire to live close to the city with the best infrastructure not far from nature.
The architect-designed house is in a central, well-kept location. The surrounding streets are mainly characterized by detached and semi-detached houses as well as small apartment complexes and mature gardens. The infrastructure is excellent; stores for daily needs are within easy reach. Supermarkets, discount stores, drugstores and a garden center can be found in a local shopping center. Around 135 stores are available under one roof in the PEP.
In addition to all these advantages, Trudering offers a high level of leisure and recreational value. Truderinger Forst, the largest contiguous forest area in Munich, is not far away. The Riem golf center also offers sporting activities. The A 99/A 8 highway takes you quickly to the most beautiful recreational areas of Chiemgau and the Alps. The subway station "Kreillerstraße" can be reached in about five minutes by bike. The European School in Neuperlach is also within cycling distance.
- Energy certificate type
- Consumption pass
- Valid until
- 01.07.2035
- Main energy source
- Strom
- Final energy demand
- 20,7 kWh/(m²*a)
- Energy efficiency class
- A+
Other offers nearby
 Schondorf am Ammersee - Fünfseenland
Schondorf am Ammersee - FünfseenlandUpscale family home in a privileged location between nature and the lake
Plot 727 m² - Living approx. 221 m² - 2.490.000€ Munich - Harlaching
Munich - HarlachingFamily-friendly semi-detached villa with elevator, underground parking, and sunny south-facing garden
Plot 370 m² - Living approx. 212 m² - 2.400.000€

















