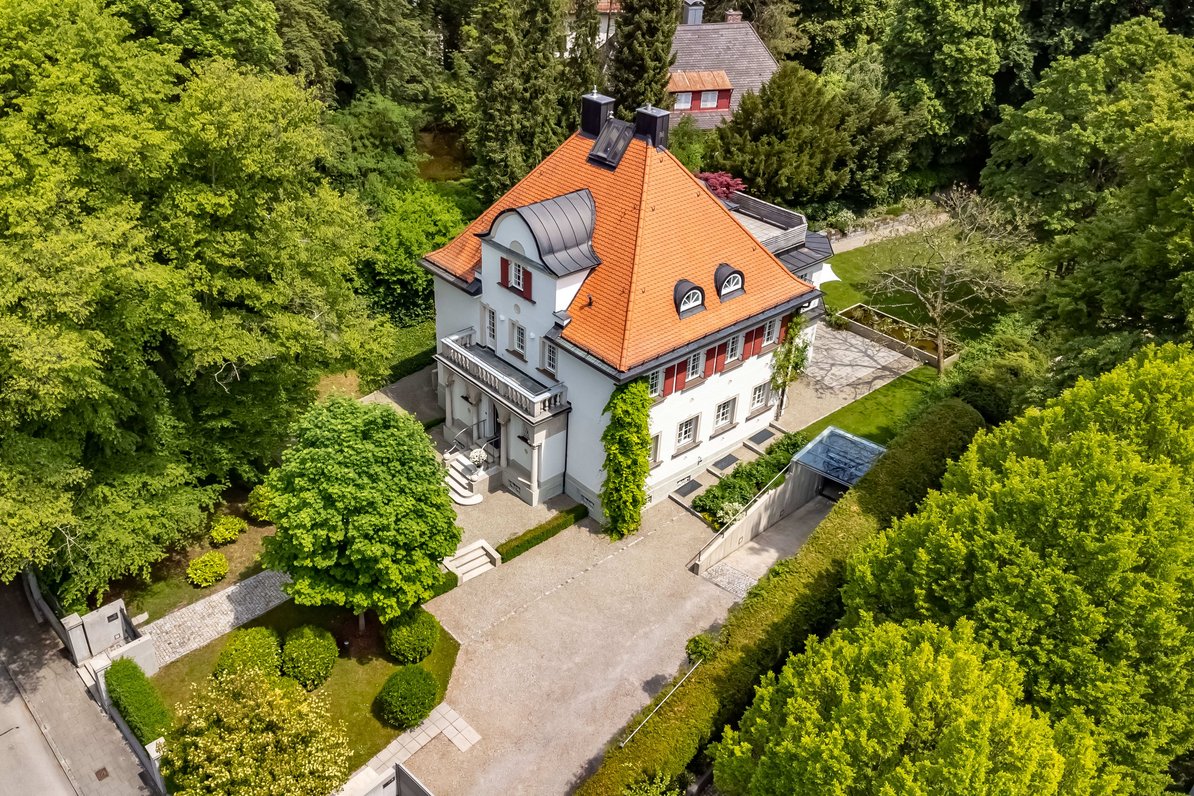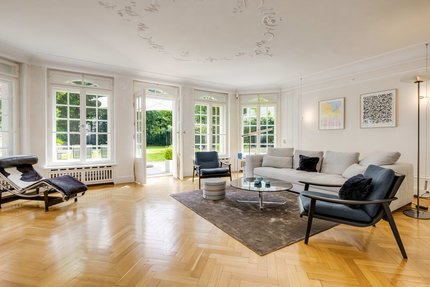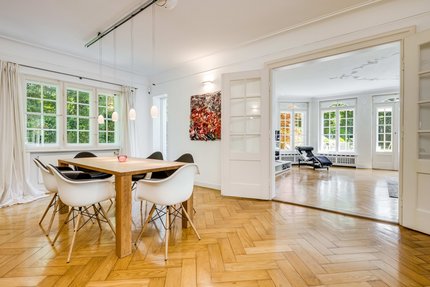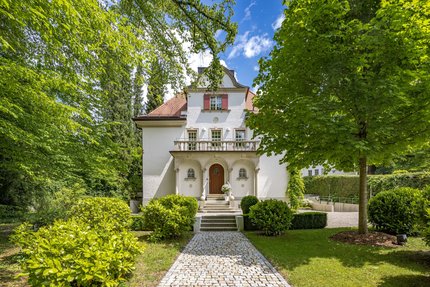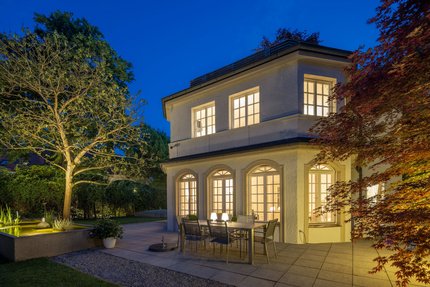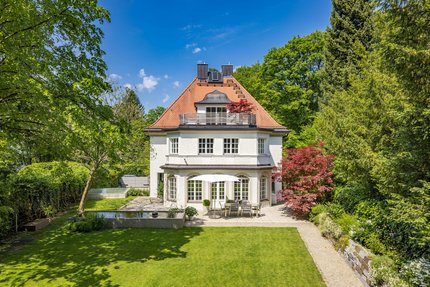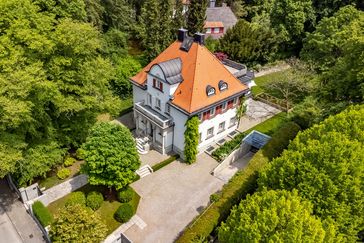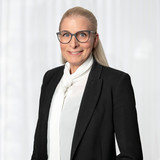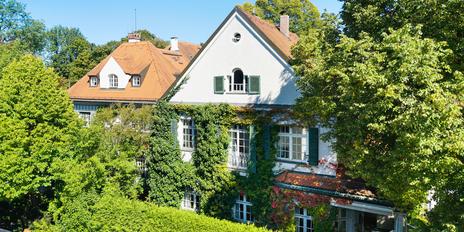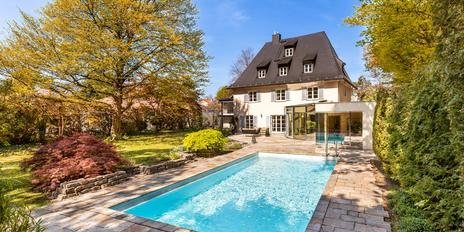Excellently renovated villa from 1924 with unique charm on the banks of the Isar river
This top property is situated in an absolutely noble location, nestled in the Prinz-Ludwigs-Höhe villa colony and just a few steps away from the Isar. Built around 1924 by the then very renowned construction company Heilmann & Littmann as a director's villa for Linde AG, the listed property impresses with its extraordinary presence and enormous charm.
In 2002, under the direction of Munich-based a + p Architekten, a core refurbishment was carried out in accordance with the preservation order. Historic details such as herringbone parquet flooring, the staircase, coffered doors, box-type windows and stucco elements were lovingly restored. The plumbing and electrics were completely renovated and the kitchen and bathrooms were tastefully redesigned. A renowned garden architect brought the park-like gardens into the 21st century. The result is a high-class villa domicile that stylishly combines period elements with modern living comfort.
The room concept extends over approx. 348 m² and combines prestigious living with all the demands of family-friendliness. The living rooms and bedrooms are located on the ground, upper and top floors, including a library/fireplace room and a light-flooded attic studio; the basement houses a spa area with Finnish sauna and steam bath. A modern underground garage with four parking spaces and direct access to the house makes this enchanting villa perfect.
- Property
- HS 1503
- Property type
- Single-family house
- Address
- Please contact us for further information
- Construction year
- 1924
- Modernization
- 2002
- Monument protection
- yes
- State
- refurbished
- Land area
- 1.490 m²
- Living space
- approx. 348 m²
- Useful area
- approx. 587 m²
- Room
- 8
- Bedroom
- 2
- Bathroom
- 2
- Balconies
- 1
- Terraces
- 3
- Parking spaces
- 4
- Equipment
- upscale
- Fitted kitchen
- yes
- Guest toilet
- yes
- With a cellar
- yes
- Purchase price
- 7.500.000 €
- Buyer's commission
- 2.38 % incl. VAT from the purchase price
- Historic oak herringbone parquet flooring in the living/dining area and the library; fine stone in natural stone look in the hallway and kitchen; dark tiles in the basement
- Oak strip parquet on the upper floor and top floor
- Panoramic fireplace in the library
- Underfloor heating in the hallway, kitchen and master bathroom
- Circumferential coved ceiling stucco in numerous rooms
- bulthaup fitted kitchen with light grey fronts, natural stone worktops and wood-clad dining counter, equipped with a wide ceramic hob, oven, dishwasher, large fridge with freezer compartment (all Siemens), extractor fan (bulthaup), stainless steel sink, drinks tap and several apothecary cabinets
- Customized fittings: Built-in wardrobe, floor-to-ceiling white bookshelves in the library, dining area with two leather benches and table in the hallway, built-in bed in the flannel-covered headboard and Occhio reading lights in the master bedroom, white built-in wardrobes with interior lighting and chest of drawers in the dressing room, two guest beds and built-in storage space in the attic, shelves in the pantry, wine rack in the wine cellar, radiator panels
- Master bathroom, designed with light gray Bisazza glass mosaic, equipped with bathtub (Villeroy & Boch), floor-level walk-in shower including rain shower, wide washbasin with two countertop basins, Dornbracht fittings, illuminated mirror, WC niche including bidet, fixtures, hybrid towel radiator and indirect LED lighting
- Children's/guest bathroom, designed with blue Bisazza glass mosaic, equipped with shower, washbasin, Dornbracht fittings, mirror, two wall lights, WC and hybrid towel radiator
- Guest WC, equipped with corner washbasin, WC, illuminated mirror
- Partly historic panel doors, partly renewed white doors
- Partly historic box-type windows, partly renewed white mullioned windows
- Electric shutters on the first floor and in the children's/guest bathroom and children's room on the upper floor
- Electrically opening skylights with wind monitors in the attic studio
- Classic-modern wall lights in the hallway, stairwell, corridor and other rooms
- Lighting system in the attic studio
- Sound system (B&O) in the library and kitchen
- Custom-made Roman blinds in the bedroom and library
- Spa area (basement): designed with black Bisazza glass mosaic, equipped with Finnish sauna (Klafs), steam sauna, heated benches, shower area (rain shower, hand shower, splash shower and Kneipp hose) and two hybrid towel radiators
- Washing machine connection, brick-built machine plinth and sink in the utility room
- Water softening system (Grünbeck)
- Roof terrace: water and electricity connection
- Garden: designed by Günter Mader, equipped with a large sun terrace and wooden deck with LED pedestal lighting, natural stone pathways, raised bed/dry stone wall, stainless steel pergola, modern water basin including water feature, rainwater cistern, WLAN-controlled lighting system, irrigation system and tool shed
- Underground garage with heated exit, radio-controlled gate, four parking spaces, wallbox and direct access to the house
- Radio-controlled entrance gate
The southern Munich district of Solln, and Prinz-Ludwigs-Höhe in particular, is one of the most exclusive and sought-after residential areas in the state capital. Stately villas from the early 20th century and large plots with magnificent old trees give Solln its enchanting, unmistakable garden city character in large parts, which has always attracted a sophisticated clientele.
The exclusive property we are offering is in a prime location in the middle of the historic Prinz-Ludwigs-Höhe villa colony, which was founded by the then renowned construction company Heilmann & Littmann at the end of the 19th century. To this day, the villa colony has lost none of its original charm. The infrastructure is ideal and very family-friendly. Solln offers excellent shopping facilities as well as a large selection of daycare centers (including bilingual ones) and schools.
Solln's recreational value is also excellent. The Isar floodplains just a few steps away, the Maria-Einsiedel natural swimming pool, Lake Hinterbrühl, the Thalkirchen golf club, the Großhesselohe tennis club and a riding club offer a wide range of sporting opportunities. There are also excellent restaurants and the "Waldwirtschaft", which is only a few minutes away by bike. It is not least the proximity to the mountains and lakes south of Munich that makes this district so attractive. The "Solln" S-Bahn station is just a few minutes' walk away.
We will gladly send you our detailed exposé with a detailed description of the property including planning documents by e-mail and, if desired, also by post.
Other offers nearby
 Munich - Bogenhausen
Munich - BogenhausenStately Emanuel von Seidl villa in top location in Bogenhausen
Plot 610 m² - Living approx. 387 m² - Purchase price on request Gräfelfing - Würmtal
Gräfelfing - WürmtalStylish old villa with guest house, dream garden and pool in an excellent location
Plot 1.736 m² - Living approx. 387 m² - 5.550.000€


