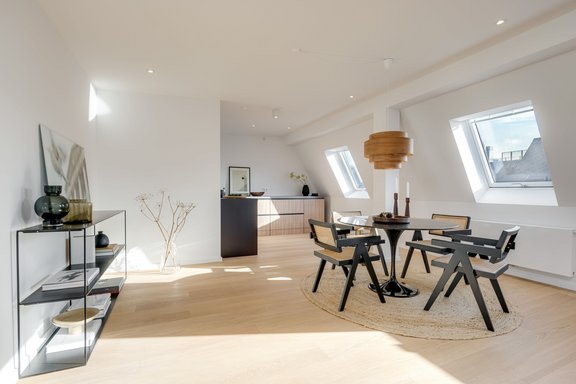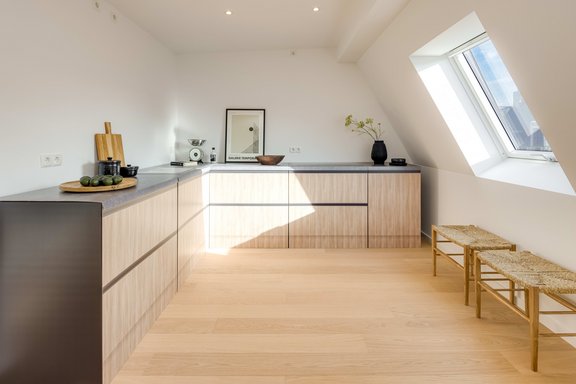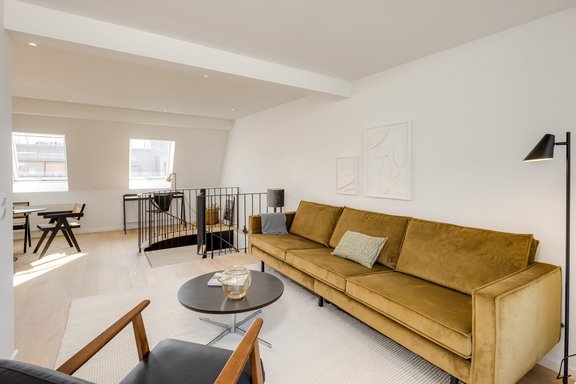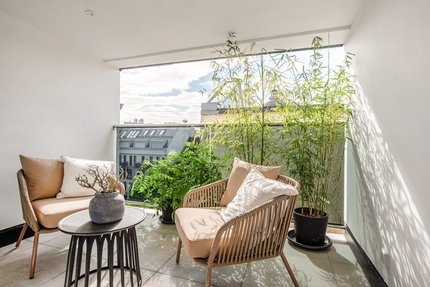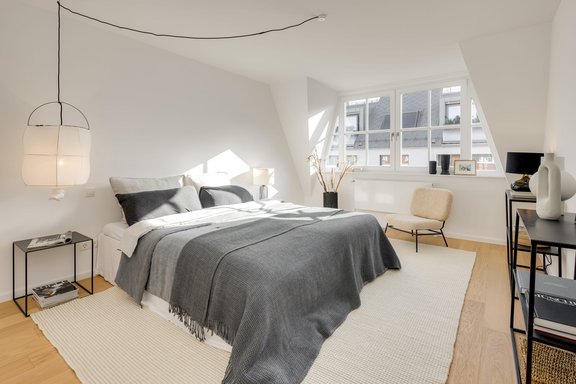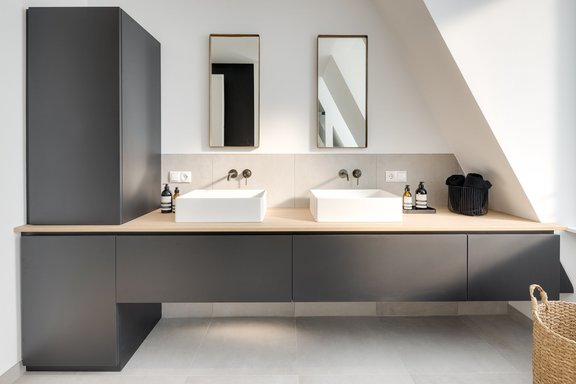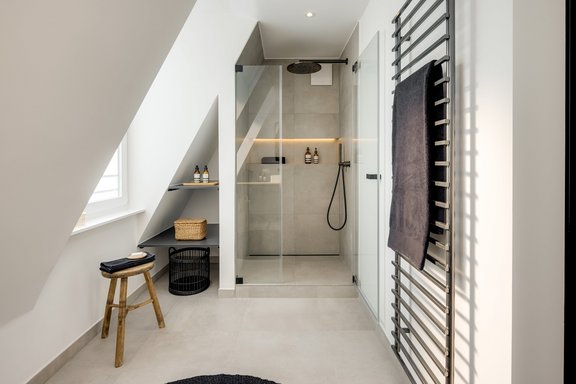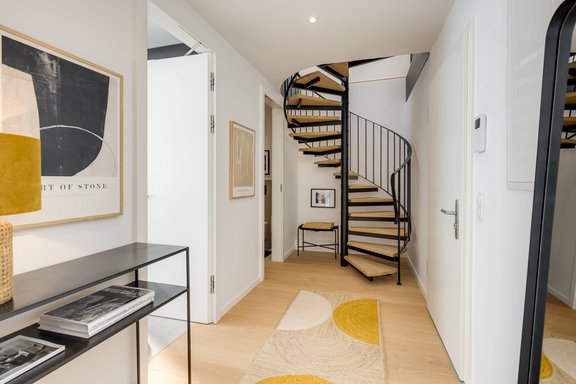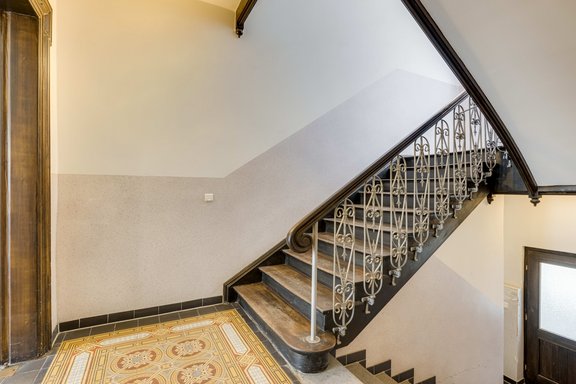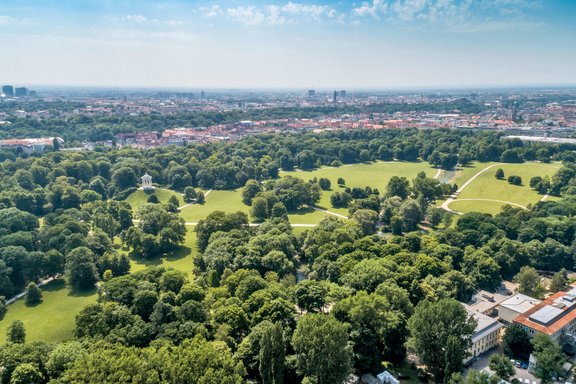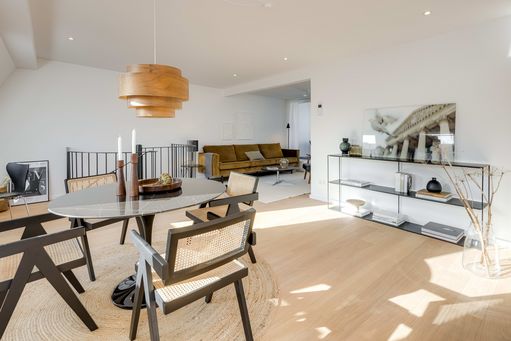Top location Lehel: Modernized top-floor maisonette apartment with west-facing loggia
An exceptional abundance of light, first-class furnishings and a perfectly structured floor plan characterize this extremely charming city residence. The rooms are located on the 4th and 5th floors of an old building dating back to 1888; an elevator is available from the mezzanine floor upwards. The entrance to the Wilhelminian-style property reflects the historic ambience with charming floor tiles and wide stone steps.
The space on offer extends over two levels and approx. 76 m². An impressively beautiful living/dining area with an open kitchen, an excellently designed bedroom, a spacious, bright bathroom and a separate WC make up the space on offer. There is also a west-facing loggia, which offers a breathtaking panoramic view of the city's landmarks like a box seat above Munich's old town. The apartment was extensively and aesthetically refurbished in 2024 and is ready to move into.
Elegant parquet flooring, extra-high white interior doors and luxurious bathroom design create an ambience that is both prestigious and inviting. Heating is provided by resource-saving district heating. The extremely desirable yet quiet central location, just a few steps away from the English Garden, the Haus der Kunst and Maximilianstrasse, is particularly noteworthy. The public transport connections are also excellent.
- Property
- ETW 3352
- Property type
- Attic apartment
- Construction year
- 1888
- Modernization
- 2024
- Floor
- 4th and 5th upper floor
- Lift
- yes
- State
- modernized
- Living space
- approx. 76 m²
- Useful area
- approx. 85 m²
- Cellar space
- approx. 3 m²
- Room
- 2
- Bedroom
- 1
- Bathroom
- 1
- Balconies
- 1
- Parking spaces
- 1
- Equipment
- upmarket
- Guest toilet
- yes
- Network cabling
- yes
- Residential units
- 15
This property is already sold.
The apartment was modernized to a high standard in 2024. Unless otherwise stated, the features listed below were created as part of this modernization.
- Oak parquet flooring (Admonter), oiled, "Noblesse" grade, "Stone" color throughout the apartment (except bathroom and WC); white skirting boards
- Daylight bathroom, designed with Italian fine stone (Marazzi), equipped with walk-in shower including rain shower and glass partition, custom-made double washbasin including upper and lower cabinet, two countertop basins (Globo), concealed fittings (Gessi, model 316, black brushed metal), towel radiator (Tubes), electric underfloor heating including touch screen, thermostat and ceiling spotlights
- Washing machine connection in a panelled niche in the bathroom
- Extra high designer interior doors (Dana, approx. 2.25 m high) with matt white finish, concealed hinges and satin fittings
- Wooden windows, double-glazed, on the 4th floor (were replaced before the modernization)
- Three wooden Velux roof windows with electrically operated shutters on the 5th floor
- Wooden lift and slide door to the loggia on the 5th floor
- LAN cabling
- Central WLAN system
- Custom-made spiral staircase made of black powder-coated steel with oak treads
- Flat design radiators in the bedroom and living/dining area
- Video intercom system on both levels
- Security apartment door made of solid wood on the 4th floor
- Carpenter-made special door, flush with the wall in the interior (wallpaperable) on the 5th floor
- Loggia: fine stone tiles, smoked glass parapet, ceiling spotlights and socket
- Single garage, in the courtyard, with power connection, drive-through width approx. 2.10 m, drive-through height approx. 1.85 m, inside width approx. 2.35 m, length approx. 5 m
- Cellar compartment, approx. 2.8 m²
The city residence we are exclusively offering for sale is located in a quiet one-way residential street in one of Munich's most sought-after, privileged inner-city locations. With its listed city palaces, elegant charm and ideal infrastructure, Lehel meets the highest demands for a top-class urban living environment. With its excellent restaurants, bars and individual stores, this classy district ensures an excellent quality of life and also offers plenty of green open spaces. The English Garden, the Hofgarten and the Isar meadows are just a few steps away and are perfect for jogging and walking. The Haus der Kunst and the Bavarian National Museum are practically on the doorstep.
There are stores for daily needs (supermarket, bakery, etc.), cafés and friendly pubs in the immediate vicinity; you can enjoy a coffee on the sun terrace of the popular Patisserie Dukatz near St. Anna Church. The internationally famous Maximilianstraße is just a few minutes' walk away, as are the Bavarian State Opera, the Residenztheater, the Kammerspiele and the Fünf Höfe with the Kunsthalle.
The nearby subway station "Lehel" (U4/U5) and several bus and streetcar lines provide ideal public transport connections.
- Energy certificate type
- Consumption pass
- Valid until
- 15.01.2030
- Main energy source
- Fernwärme
- Final energy demand
- 123,2 kWh/(m²*a)
- Energy efficiency class
- D
Other offers nearby
 Munich - Herzogpark
Munich - HerzogparkExcellent location, stylish neighborhood: spacious 3-room apartment with loggia
Living approx. 175 m² - 3 rooms - 1.980.000€ Munich - Top location Lehel
Munich - Top location LehelArt nouveau jewel: 4-bedroom city home with stylish aesthetics in a top location
Living approx. 115 m² - 4 rooms - 1.990.000€



