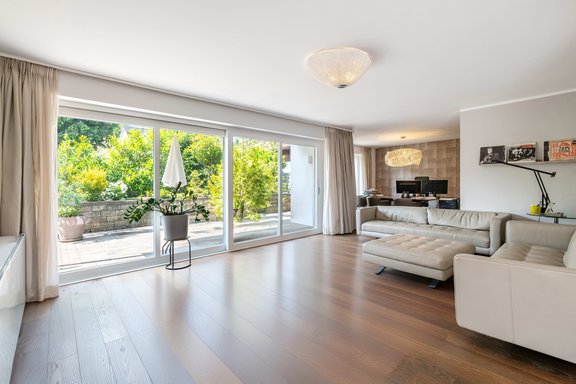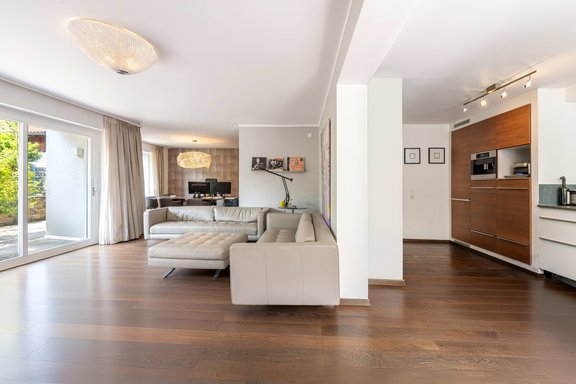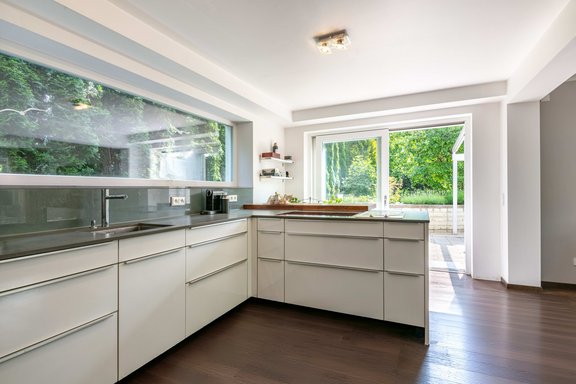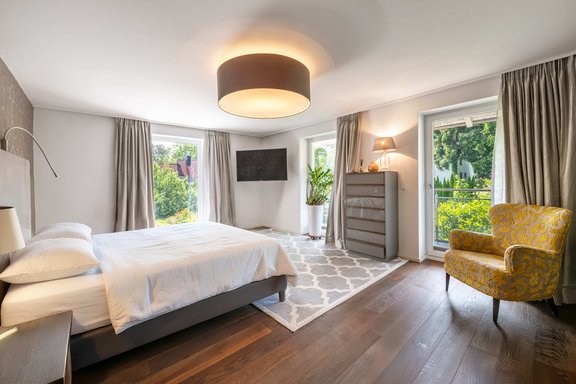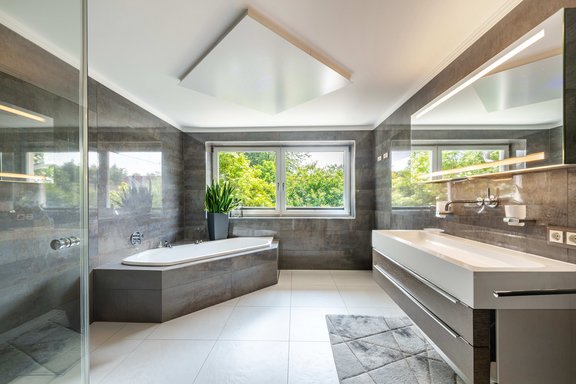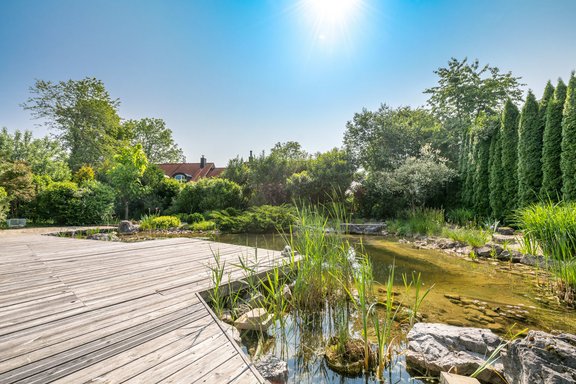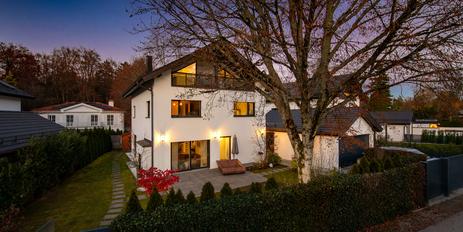Classic aesthetics: Stylish detached house with a naturally designed dream garden
This attractive detached house is pleasantly set back from the road at the end of a private lane. Built in 1962 and modernized with great care and a sense of style in 2013/2014, it exudes classic elegance and impresses with an excellent floor plan.
The room concept covers approx. 141 m² and is spread over two living levels. The first floor houses the representative rooms, such as an open-plan living area with integrated kitchen and a guest WC. The upper floor is reserved for private rooms. Here there is a bedroom with a balcony, a dressing room, another room that can be used flexibly, a bathroom and a separate WC. Oak parquet flooring laid throughout with underfloor heating and numerous bespoke fittings underline the high quality. In addition to a utility room, the basement houses several storage rooms and a versatile hobby room. Two individual garages make this charming property perfect.
The highlight is the lovingly landscaped garden, which presents itself as a green, natural paradise with a variety of plants, mature trees, dense hedges and a natural pond. A two-sided sun terrace enjoys sunshine from morning to evening and, like the balcony in front of the bedroom, extends living outside.
- Property
- HS 1769
- Property type
- Single-family house
- Address
- Please contact us for further information
- Construction year
- 1962
- Modernization
- 2014
- State
- maintained
- Rented
- yes
- Land area
- 1.300 m²
- Living space
- approx. 141 m²
- Useful area
- approx. 211 m²
- Room
- 4
- Bedroom
- 2
- Bathroom
- 1
- Balconies
- 1
- Terraces
- 1
- Parking spaces
- 3
- Number of floors
- 3
- Equipment
- upscale
- Fitted kitchen
- yes
- Guest toilet
- yes
- Garden use
- yes
- With a cellar
- yes
- Purchase price
- 2.700.000 €
- Buyer's commission
- 2.975 % incl. VAT from the purchase price
- Smoked oak parquet flooring throughout the house (except bathroom and guest WCs, which are tiled)
- Underfloor heating throughout the house, separately controllable via room thermostats
- Fireplace connection in the living area
- Modern fitted kitchen with light-colored fronts, natural stone worktop and wooden bar counter, equipped with induction hob, oven, teppanyaki grill, built-in coffee machine, fridge-freezer combination, dishwasher (all Miele) and stainless steel sink
- Bathroom, designed with light floor and dark gray wall tiles in natural stone look, equipped with bathtub (Bette), floor-level walk-in glass shower incl. rain shower, double washbasin, illuminated mirror cabinet and ceiling light
- Separate WC, brightly tiled, equipped with washbasin with vanity unit (Villeroy & Boch), WC, urinal, illuminated mirror and ceiling light
- Guest WC, brightly tiled, equipped with wash hand basin (Duravit), WC, illuminated mirror and ceiling light
- Washing machine connection in the utility room
- High-quality carpentry fittings: Wardrobes in the hallway, in the dressing room, in the bedroom and in the entrance hall of the basement
- White plastic windows, triple-glazed
- Partially electric shutters (living area)
- Interior honeycomb pleated blinds
- Curtain rails
- White interior doors, some with glass inserts
- Terrace, stone-covered, with permanently installed pergola incl. electric shading, equipped with lighting, sockets, water connection and electric awning
- Balcony with wood-effect tiles and glass balustrade, with lighting and sockets
- Garden with natural bathing pond, wooden sun deck and outdoor lights
- Two single garages with electric roller shutter door, approx. L 4.87 m x W 2.55 x H 2.08 m and approx. L 6.69 m x W 3.05 m x H 2.19 m, with lighting and power connection.
- Outdoor parking space in front of the garage
Grünwald borders the state capital to the south and is one of the most privileged residential areas in Munich and Germany. An extremely discerning clientele appreciates the idyllic green location between the Isar river and the Grünwald forest. Grünwald regularly occupies top positions in nationwide rankings for quality of life and leisure activities.
The property we are exclusively offering for sale is located on the outskirts of the village, not far from Grünwald Forest, embedded in a sophisticated, intact residential area characterized by tasteful buildings and green gardens. The town center can be reached by bike or on foot in just a few minutes.
With excellent childcare facilities (including bilingual and Montessori options), an elementary school and a grammar school, Grünwald has an absolutely family-friendly infrastructure. A school bus runs to the Munich International School (MIS) in Starnberg. There are numerous shopping facilities in the center of Grünwald. A tennis court, horse riding, fitness and yoga facilities, an indoor and outdoor swimming pool and several golf courses provide a wide range of sports and leisure activities in Grünwald and the surrounding area. The independent municipality also offers its approximately 11,000 inhabitants a large selection of excellent doctors and outstanding restaurants.
- Energy certificate type
- Demand pass
- Valid until
- 26.05.2034
- Main energy source
- Gas
- Final energy demand
- 110,9 kWh/(m²*a)
- Energy efficiency class
- D
We will gladly send you our detailed exposé with a detailed description of the property including planning documents by e-mail and, if desired, also by post.
Other offers nearby
 Schondorf am Ammersee - Fünfseenland
Schondorf am Ammersee - FünfseenlandUpscale family home in a privileged location between nature and the lake
Plot 727 m² - Living approx. 221 m² - 2.490.000€ Straßlach-Dingharting - South of Munich
Straßlach-Dingharting - South of MunichModern single-family home with heat pump, four bedrooms, and sunny garden
Plot 601 m² - Living approx. 223 m² - 2.660.000€



