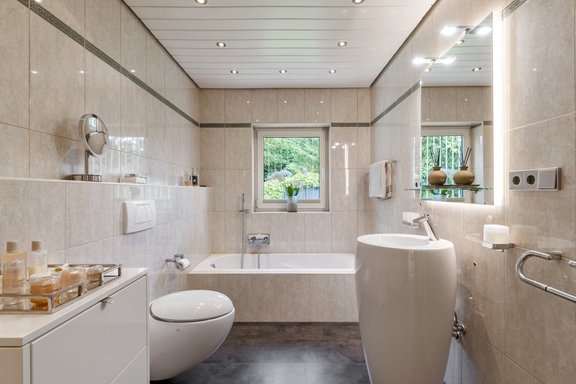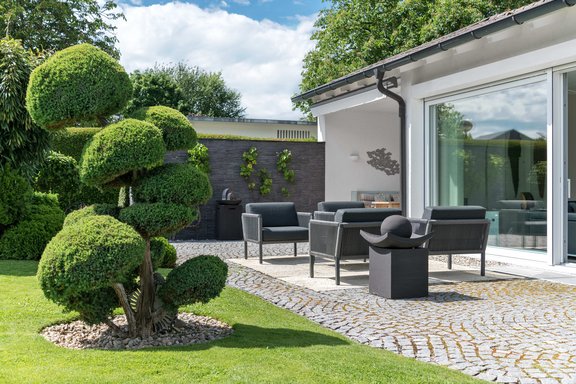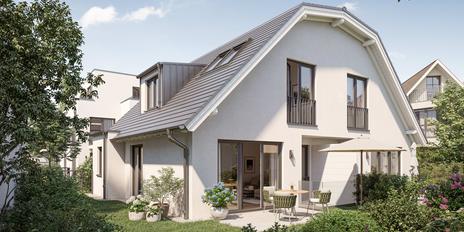Charming, very well-kept bungalow, nestled in a dreamlike garden oasis
Surrounded by a lovingly landscaped garden with Asian flair and a perfect south-west orientation, this detached house impresses with its style, charm and feel-good ambience. It is not only the atmospheric garden idyll that is worth highlighting, but also the location set far back from the street and shielded by a green area and an old chestnut tree. This creates a wonderfully green setting that lends this home a quiet, relaxed and decelerated atmosphere as well as a high degree of privacy.
The living space of approx. 140 m² extends over one floor and comprises a beautiful living room and a charming dining room, a kitchen with pantry, two (bedrooms), a bathroom and a guest WC. In the basement, there is a workshop and a comfortably designed hobby room in addition to utility and storage areas. There is also plenty of storage space in the attic. A single garage completes this charming property.
Modernization and upgrading measures have been carried out continuously since 2001. As the building rights have not been exhausted with the existing building, a new development would also be conceivable.
- Property
- HS 1765
- Property type
- House, Bungalow
- Construction year
- 1963
- Modernization
- 2024
- State
- maintained
- Land area
- 855 m²
- Living space
- approx. 140 m²
- Useful area
- approx. 243 m²
- Room
- 4
- Bedroom
- 2
- Bathroom
- 1
- Terraces
- 1
- Parking spaces
- 1
- Equipment
- normal
- Fitted kitchen
- yes
- Guest toilet
- yes
- Garden use
- yes
- With a cellar
- yes
This property is already sold.
- Flooring: light, polished porcelain stoneware in the hallway and corridor; solid oak parquet, dark stained and lacquered, in the dining room and living room; oak strip parquet in the bedroom and study
- Fitted carpenter's kitchen with handleless white high-gloss fronts and white Silestone worktop, equipped with induction hob, oven, XXL fridge with freezer compartment (all Siemens), dishwasher (Bauknecht, new 2025), Apotheker larder unit with 360° rotating interior, pull-outs, lift doors and storage compartments operated by electrically assisted tip-on mechanism; freezer (Liebherr) in the pantry
- Aquarium, integrated flush into the fitted kitchen, can be removed and replaced with storage space, the two replacement doors are available
- Daylight bathroom, designed with warm gray floor tiles and cream-colored wall tiles, equipped with bathtub, rain shower, Alessi column washbasin, Alessi WC, electric underfloor heating, hybrid towel warmer, ceiling spotlights, niche shelf with glass shelves; a bidet connection is available
- Guest WC with window, brightly tiled, with WC, designer washbasin and old wood mirror
- Built-in wardrobe in the hallway
- Spacious built-in wardrobe with sliding doors and integrated TV set in the bedroom
- Custom-made radiator panels
- Stainless steel switch range from Jung
- White interior doors, some with glass inserts
- Large-format plastic/glass element with sliding door in the living room, double-glazed, including vertical slatted blinds
- Various interior blinds
- Curtain poles and curtains
- Electric shutters, can be controlled by radio/app
- Intercom system
- Garden: bonsai trees - including juniper, yew and sugar loaf spruce, apple tree bonsai, Japanese maple, roses, lavender, rhododendrons, hydrangeas, Japanese-style water basin with illuminated Buddha, Japanese bamboo fountain, outdoor shower, kitchen garden with cold frame, tool shed, robotic mower (Husqvarna), lighting system
- Electric awning on the outdoor seating area
- Video surveillance
- Single garage
Located in the countryside yet close to the city, Gauting in the picturesque Würmtal valley is one of the most upmarket residential areas southwest of Munich. The municipality, which belongs to the district of Starnberg, is highly valued for its upmarket residential environment with a diverse cultural offering and intact club life. The town center offers a discerning clientele an excellent infrastructure with the best shopping facilities, post office, banks, pharmacies, doctors and an arthouse cinema. The leisure facilities include tennis courts and indoor tennis courts, a swimming pool and horse riding. Golfing, sailing, cycling, hiking: The nearby Lake Starnberg and the enchanting Fünfseenland region offer a variety of leisure activities in addition to the idyllic landscape.
The detached house is in a prime location, nestled in a quiet, family-friendly and traffic-calmed residential area with low-rise buildings and magnificent gardens. Meadows, fields and the Gauting forest are just a few minutes' walk away. The town center with numerous stores can be reached on foot or by bike, as can the "Gauting" S-Bahn station, which is approx. 700 meters away. Local daycare centers (including Montessori and a forest kindergarten) and schools of all types are available, including the renowned Otto-von-Taube-Gymnasium with support for gifted students and cooperation with the Technical University of Munich. A school bus runs to the Munich International School in Starnberg.
- Energy certificate type
- Demand pass
- Valid until
- 25.06.2035
- Main energy source
- Öl
- Final energy demand
- 201,6 kWh/(m²*a)
- Energy efficiency class
- G
Other offers nearby
 Munich - Solln
Munich - SollnNew build: Beautiful semi-detached house with 4 rooms in a quiet, sheltered garden location
Plot 71 m² - Living approx. 110,53 m² - 1.207.000€ Munich - Solln
Munich - SollnNew build: Space for the family: Attractive semi-detached house with 4 rooms and pretty private garden
Plot 65 m² - Living approx. 110,53 m² - 1.247.000€













