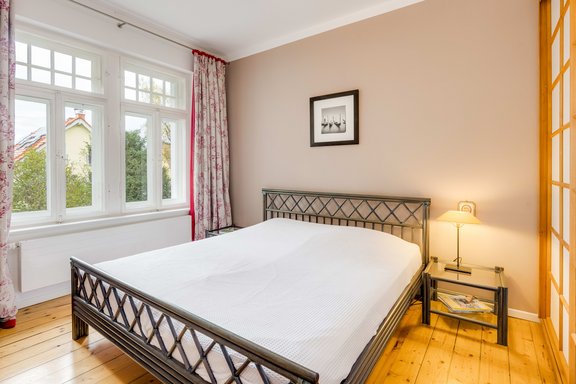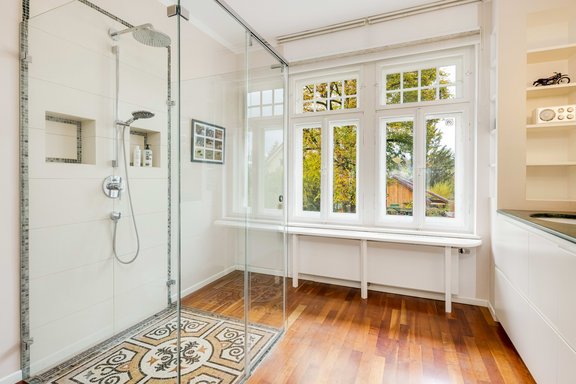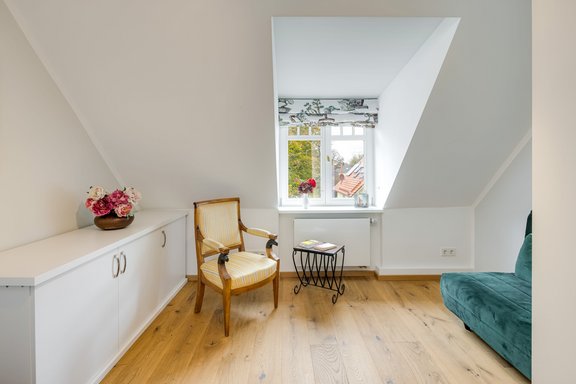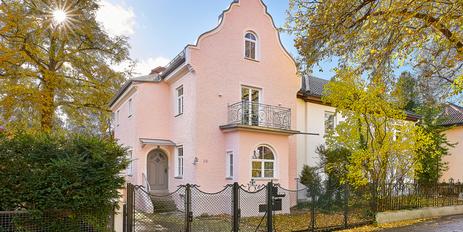Charming townhouse from 1900 with enchanting garden
This listed townhouse is part of a picturesque four-storey building and presents itself in a quiet yet central location on a charming avenue that is only frequented by residents. The property, which we are exclusively offering for sale, was designed around 1900 by the then well-known architect Walter Sartorius, who left his mark on the Würmtal communities as well as parts of Solln and Pasing with his historicizing, stylish villas and ensembles.
The townhouse impresses with its charming façade with onion dome, arched windows, canopy and white plaster flaps. The enchanting ambience continues inside the house. In 2008, the house underwent extensive refurbishment, during which historical details were lovingly restored or replaced with period-accurate replicas. Original parquet floorboards, box-type windows and coffered doors, some with old brass fittings, emphasize the charm of the turn of the century. In the semi-circular tower porch, a beautiful, curved staircase with a delicate balustrade provides access to the upper floors.
The rooms are spread over approx. 168 m² and three residential floors. The space on offer includes a living/dining area with an open kitchen and five (bedrooms). There are also two bathrooms, a dressing room and a guest WC. There is storage space in the basement, which is typical of the period; there is also plenty of space in a storage room. Behind the house is a beautifully landscaped garden.
- Property
- HS 1543
- Property type
- Mid-terrace house
- Construction year
- 1900
- Modernization
- 2008
- Monument protection
- yes
- State
- maintained
- Land area
- 287 m²
- Living space
- approx. 168 m²
- Useful area
- approx. 234 m²
- Room
- 6
- Bedroom
- 5
- Bathroom
- 2
- Balconies
- 1
- Terraces
- 1
- Equipment
- upscale
- Fitted kitchen
- yes
- Guest toilet
- yes
- Network cabling
- yes
- With a cellar
- yes
This property is already sold.
- Historic oak plank parquet in the living/dining area, historic softwood plank parquet in the hallways and both upper floor rooms, renewed plank parquet in the attic, tiles in the basement
- Historic wooden staircase
- Wood-burning stove in the living/dining area
- Kitchen unit with dark red fronts and teak worktop, equipped with wide ceramic hob (Constructa), extractor fan (Smeg), oven (AEG), dishwasher (Siemens, new in 2022), microwave (LG), stainless steel sink and worktop lighting; pantry with shelves
- Daylight bathroom (upper floor), designed with strip parquet flooring, equipped with floor-level walk-in glass shower including rain shower and elaborately tiled mosaic floor, wide natural stone washbasin (travertine) including two inset basins and white vanity unit, WC and wall-mounted storage niches
- Shower room (top floor), tiled and equipped with shower, washbasin, WC, towel radiator and ceiling spotlights
- Dressing room with shelves on the upper floor
- Fitted wardrobe with shoji sliding doors in the upstairs bedroom
- White interior doors with satin fittings
- Mostly historic panel doors, some with original brass fittings
- Historic box-type windows on the 1st floor
- Renewed, carpenter-made wooden windows on the ground floor and top floor
- LAN cabling (CAT 7)
- Intercom system on all three residential floors
- Wooden floorboards and lighting on the south-facing loggia
- Professionally landscaped garden (garden architect Tara Tauscher): large wooden terraces (Siberian larch), pond with circulation pump, stylish planting (box, roses, rhododendrons, various types of hydrangea, lilacs, maples), two outdoor seating areas, custom-made garden shed, lighting
- Wallbox and wood storage in the front garden
- Preparation for photovoltaics/solar thermal energy (pipes from the roof to the boiler room)
The Würmtal municipalities are among the preferred residential areas in the green southwest of Munich. Bordering on the Fünfseenland and only a few kilometers from Lake Starnberg, the independent communities offer a high quality of life and the best leisure opportunities in a picturesque setting. The villages are characterized by an intact social and club life, diverse sports facilities and an excellent range of schools.
The property on offer is quietly located in a residential street. Well-kept buildings and large, ingrown gardens form a pleasant neighborhood. The infrastructure is extremely family-friendly. You can quickly reach the town center on foot or by bike, where there is a wide range of shopping facilities. There is a choice of local daycare centers (including Montessori and bilingual options); there are excellent schools in the neighboring communities (Feodor-Lynen-Gymnasium in Planegg, Kurt-Huber-Gymnasium in Gräfelfing, Otto-von-Taube-Gymnasium in Stockdorf with support for gifted students). A school bus runs to the Munich International School in Starnberg. The leisure activities on offer in the Würmtal communities include numerous clubs, tennis courts and indoor tennis courts, a golf park, a summer outdoor pool, riding facilities and many other amenities. The Fünfseenland region with its renowned golf clubs and fantastic sailing areas is practically on the doorstep. The public transport connections are ideal: the "Planegg" S-Bahn station is just a few minutes' walk or cycle ride away.
Other offers nearby
 Planegg - Würmtal
Planegg - WürmtalCharming home with idyllic garden and building rights in an exquisite location
Plot 995 m² - Living approx. 111 m² - 2.190.000€ Munich - Pasing-Obermenzing / Villa Colony I
Munich - Pasing-Obermenzing / Villa Colony IRenovated in 2022: Historic townhouse with park-like south-facing garden in sought-after location
Plot 540 m² - Living approx. 142 m² - 1.970.000€













