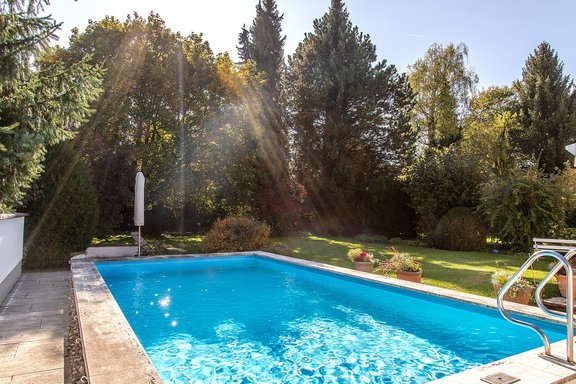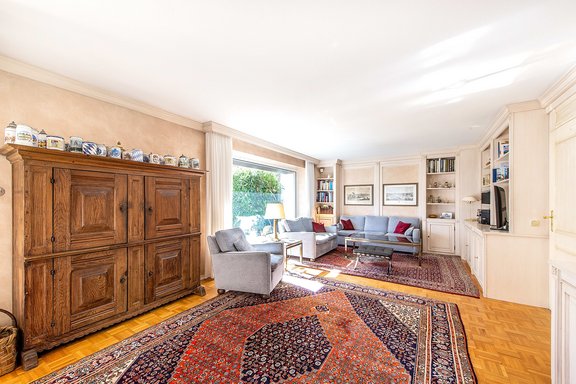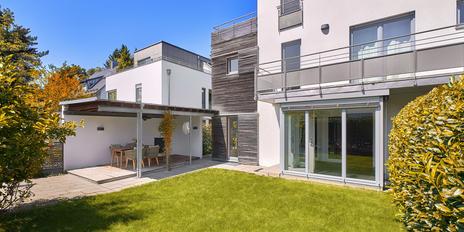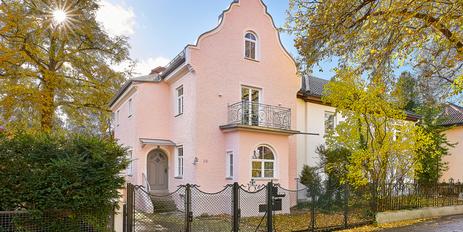Charming terraced corner house with extension potential on 746 m² dreamlike south ground in best location
The two-storey corner house of a three-storey house built in 1966 is located in the best, quiet and family-friendly location on a dreamlike, 746 m² south-facing plot. Thanks to the optimal orientation all living rooms and bedrooms enjoy a maximum of light and sun. Behind the house is a beautiful, idyllic garden with sun terrace and pool (approx. 3.80 x 7.60 m). An ideally structured living/dining area, a kitchen, four (bedrooms), two bathrooms and a guest toilet form the attractive space offer. In addition, there are storage and utility areas in the cellar as well as storage possibilities in the attic. The equipment does not correspond any more to the current taste, however, thanks to the clear floor plans the premises can be transferred in the context of a modernization perfectly into the today's time. A double garage completes this charming property.
- Property
- HS 1159
- Property type
- Terraced corner house
- Construction year
- 1966
- State
- in need of renovation
- Land area
- 746 m²
- Living space
- approx. 132 m²
- Useful area
- approx. 268 m²
- Room
- 5
- Bedroom
- 4
- Bathroom
- 2
- Terraces
- 2
- Parking spaces
- 2
- Guest toilet
- yes
- With a cellar
- yes
This property is already sold.
- Dark gray marble floor in vestibule, hallway and staircase
- Checkerboard parquet flooring in the living/dining area; tiles in the kitchen; carpeting in the hallway and bedrooms of the upper floor
- Mostly room-high doorways with white interior doors (upper part closed by wooden panel)
- Aluminum windows with Isopane glazing (except for two wooden windows in the dining area)
- Electrically operated shutters on the three south-facing windows in the living/dining area
- Manual shutters in the rooms of the upper floor
- Fitted kitchen (probably from the year of construction)
- Bathroom (OG), designed with light gray marble tiles, equipped with tub, sink and toilet
- Additional shower bath (without WC) in the upper floor, room-high brightly tiled, equipped with shower, wash basin and towel radiator
- Guest WC (ground floor), white tiled
- Double garage with two electrically operated gates, heating, electricity, window and garden access
- Garden: pool (approx. 3.80 x 7.60 m) with travertine edging and outdoor shower; two awnings on the south terrace; water and electricity connection in the outdoor area
The property offered exclusively by us is located in an absolutely quiet, green location embedded in a sophisticated, family-friendly residential area. Well-maintained, partly villa-like single-family houses, small multi-family complexes and stately, overgrown gardens characterise the picture; the intact, harmonious neighbourhood is particularly appreciated here.
The infrastructure is ideal. The Karwinskihöfe with numerous shops for daily needs (supermarket, greengrocer, bakery, café, stationery, dry cleaner, post office, etc.) are only about 5 minutes away on foot. There is also a choice of various municipal and private childcare facilities (including bilingual options). The private Obermenzing Gymnasium is within easy walking distance; the Maria-Ward schools (Realschule and Gymnasium) can also be reached quickly by bike. The Sprengel primary school on Grandlstraße offers lunchtime care, day care and after-school care. Nearby, the popular restaurant "Menzingers" as well as the traditional pubs "Alter Wirt", "Inselmühle", "Weichandhof" and "Fasanerie" with a cosy beer garden provide upscale gastronomy.
Obermenzing offers a high quality of life and is one of the most sought-after residential areas in the west of Munich thanks to its quiet, natural location, the well-established infrastructure and the wide range of sports and leisure facilities. The Würm green belt, the Botanical Garden and the nearby Nymphenburg Palace with its magnificent parks offer recreation in the immediate vicinity.
The S-Bahn stop "Obermenzing" can be reached on foot, by bike or by bus 158. The A8 motorway can be reached quickly by car and Munich airport can be reached in approx. 30 minutes.
- Energy certificate type
- Demand pass
- Date of issue
- 12.10.2018
- Valid until
- 11.10.2028
- Main energy source
- Öl
- Final energy demand
- 189,8 kWh/(m²*a)
- Energy efficiency class
- F
Other offers nearby
 Munich - Obermenzing
Munich - ObermenzingSpacious, ready-to-move-in semi-detached house with south-facing garden and sunny roof terrace
Plot 209 m² - Living approx. 174 m² - 1.480.000€ Munich - Pasing-Obermenzing / Villa Colony I
Munich - Pasing-Obermenzing / Villa Colony IRenovated in 2022: Historic townhouse with park-like south-facing garden in sought-after location
Plot 540 m² - Living approx. 142 m² - 1.970.000€








