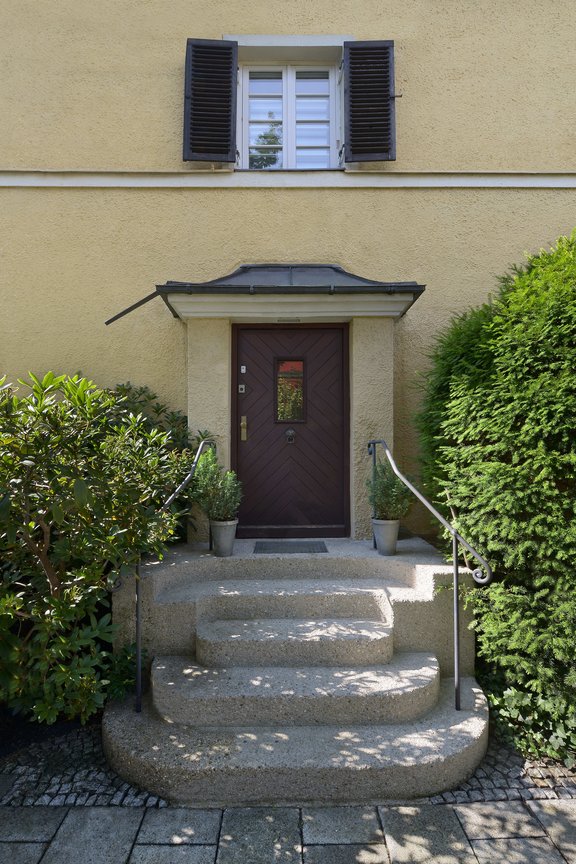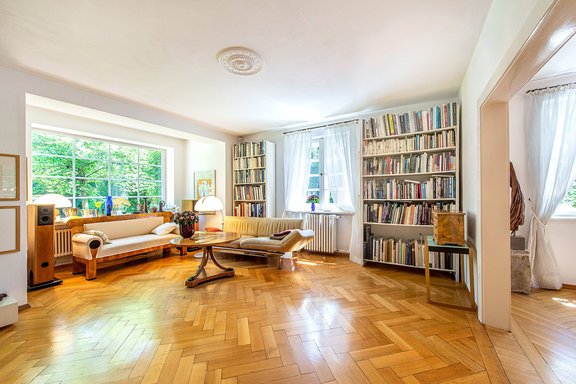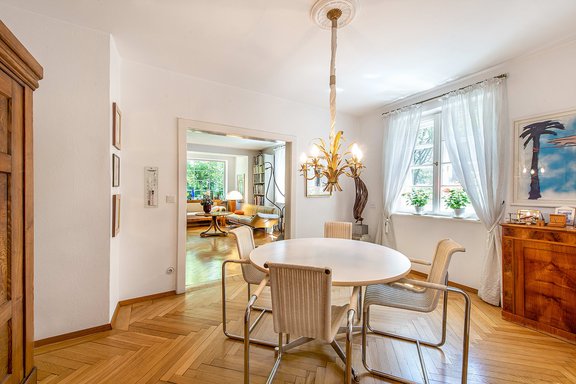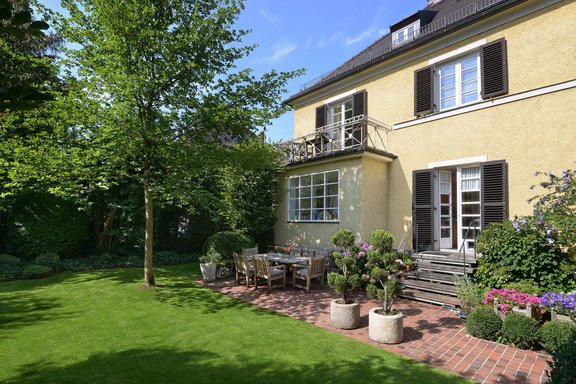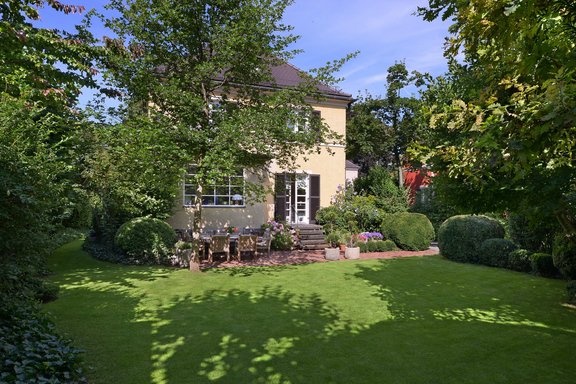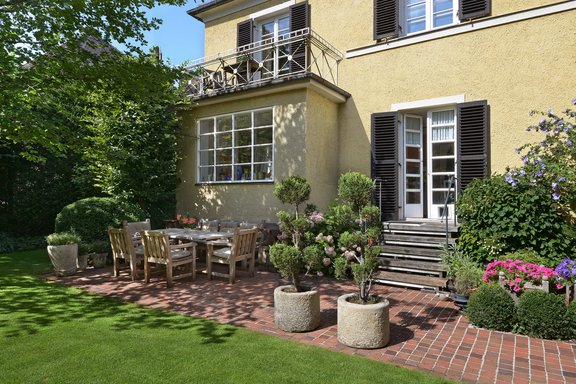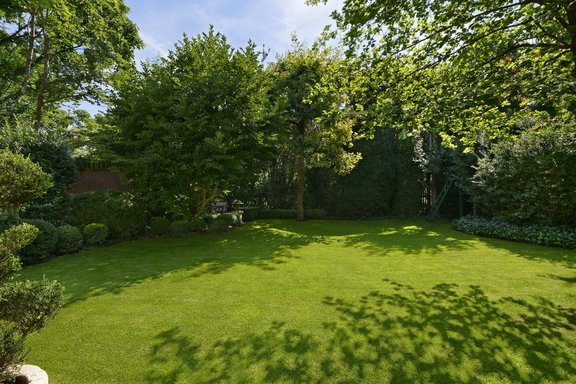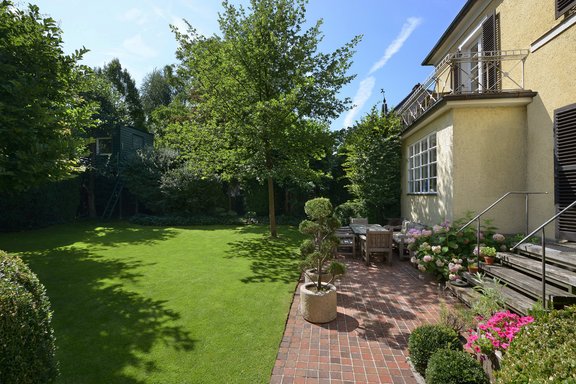Charming old villa from 1929 with dream garden
This single-family house was built in 1929 in classical architecture and reflects a timeless style that is always valid. It captivates with its historical flair and the location in the middle of a garden in formal style with strict design language. The garden and the house together create a stylistic unit with a park-like character and high formal quality. Original details such as horizontal façade articulation, wooden folding shutters, a beautiful oak staircase, herringbone parquet flooring and coffered interior doors create an extremely pleasant living environment.
The space on offer includes a light-flooded living/dining area, a kitchen, three bedrooms, a bathroom, a guest toilet and a converted attic with a spacious studio room and a shower room. In the basement there are utility and storage areas.
A highlight is the garden, which was laid out garden-architecturally on the highest level and constantly maintained. Old trees create an almost secluded outdoor paradise with two seating areas. A garage and three parking spaces in the yard complete this particularly charming family home. House and garden form a unit, in which the historical building and plant substance was preserved and at the same time modernizations were accomplished, with which new, valuable materials were used.
- Property
- HS 1195
- Property type
- Single-family house
- Construction year
- 1929
- Modernization
- 2017
- State
- NO_INFORMATION
- Land area
- 580 m²
- Living space
- approx. 134 m²
- Useful area
- approx. 229 m²
- Room
- 5
- Bedroom
- 4
- Bathroom
- 2
- Balconies
- 1
- Terraces
- 1
- Parking spaces
- 1
- Fitted kitchen
- yes
- Guest toilet
- yes
- With a cellar
- yes
This property is already sold.
- Oak herringbone parquet, originally preserved, in the living/dining area
- Historic oak staircase from the ground floor to the upper floor
- Coffered doors, originally preserved and painted white, mostly with historical brass fittings
- Mosaic parquet flooring in the hallway, oak floorboards in the kitchen, carpet flooring in the upstairs and downstairs areas
- Wooden box-type windows, partially (ground floor) or completely (upper floor) renewed according to historical model, painted white, mostly with original brass fittings
- Historic rotary light switches with brass knobs and round glass covers
- Fitted kitchen with wooden fronts and granite worktops, equipped with induction hob, oven, dishwasher, fridge-freezer, microwave oven
- Bathroom, designed with Veneta marble (Obermaier Bäder), equipped with marble washbasin incl. vanity unit, large illuminated mirror, shower incl. bench and overhead shower, WC, ceiling spot, cosmetic wall cabinet, electric underfloor heating
- shower bath in the attic
- guest toilet on the ground floor (mezzanine) designed in Veneta marble
- Split air conditioner in one of the bedrooms (upper floor), new and silent
- Non-stationary air conditioner in the attic
The historically grown part of Laim is one of the most sought-after residential areas in the west of Munich, offering a sophisticated, family-friendly environment. The property is located in a traffic-calmed area (30 km/h zone) in an attractive residential area; classic mansion buildings from the late 1920s and large, overgrown gardens characterize this intact neighborhood.
The infrastructure is extremely family-friendly. The Sprengel elementary school with after-school care is only an 8-minute walk away. There is a choice of various daycare centers in the vicinity, including bilingual programs. Shopping facilities, banks, post office etc. are available on Fürstenrieder Straße.
The recreational value of this location is also excellent. The nearby Westpark is a popular outdoor paradise; the ESV, which can be reached quickly, offers many sports for the whole family, from tennis to soccer to field hockey. Via the A95 and A96, you can quickly reach Germany's most beautiful vacation areas from Laim: the Alps, which invite you to go hiking and skiing, as well as the idyllic Fünfseen-Land with its fantastic golf courses and sailing areas.
- Energy certificate type
- Demand pass
- Date of issue
- 08.08.2019
- Valid until
- 07.08.2029
- Year of construction Heating
- 2017
- Main energy source
- Gas
- Final energy demand
- 242,8 kWh/(m²*a)
- Energy efficiency class
- F
Other offers nearby
 Munich - Laim / Near Willibaldplatz
Munich - Laim / Near WillibaldplatzFamily-friendly: Recently renovated corner terraced house with conservatory, terraces and south-facing garden
Plot 273 m² - Living approx. 161 m² - 1.720.000€ Munich - Laim / near Willibaldplatz
Munich - Laim / near WillibaldplatzFamily-friendly semi-detached house with timeless modern aesthetics and solar thermal energy
Plot 246 m² - Living approx. 164 m² - 1.560.000€



