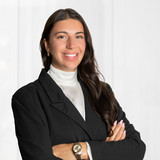Charming old building meets modern elegance: stylish 2-room apartment with well thought-out floor plan
This 2-room apartment in an old building, which already had its own article in AD magazine, impressively demonstrates how stylish architecture and clever planning can create a stage for individual living even on a compact 42 m². The refurbishment in 2013 gave the apartment a timelessly modern look: high ceilings, generous window areas and elegant French herringbone parquet flooring create a sense of lightness and spaciousness that extends far beyond the actual living space.
The floor plan was rethought in the course of the modernization so that every square metre is used optimally. This creates a harmonious sense of space that showcases art, furniture and personal touches in equal measure.
The location could hardly be more desirable: Situated directly at the intersection of Maxvorstadt and Schwabing, this 2-room apartment is just a few steps away from the traditional Elisabethmarkt. The district perfectly combines urban life, culture and culinary delights. A spacious cellar compartment rounds off the offer.
- Property
- ETW 3558
- Property type
- Apartment, Upstairs
- Construction year
- 2013
- Floor
- Raised first floor
- Lift
- yes
- State
- maintained
- Living space
- approx. 42 m²
- Cellar space
- approx. 8 m²
- Room
- 2
- Bedroom
- 1
- Bathroom
- 1
- Equipment
- upscale
- Fitted kitchen
- yes
- Guest toilet
- yes
- Network cabling
- yes
- Residential units
- 15
This property is already sold.
- Dark, French herringbone parquet made from beveled individual strips
- Modern interpretation of stucco moldings
- Profiled door and window frames
- Wooden windows, double glazed
- Fitted kitchen (Dross & Schaffer) with matt white fronts and matt white Dekton worktop, equipped with spacious pull-outs, sink with copper-brushed Vola fittings, fridge-freezer combination, induction hob, oven, dishwasher and recirculating extractor hood, all kitchen appliances from Siemens
- Bathroom, designed with timeless porcelain stoneware tiles, equipped with a walk-in shower, washbasin (Duravit), flush-to-wall mirror, WC (Duravit), all fittings made of brushed copper (Vola), towel radiator, underfloor heating with timer, ceiling light
- Washing machine connection integrated in the built-in cupboard in the hallway
- Video intercom system (Gira)
- Cellar compartment, approx. 8 m²
This high-quality modernized apartment from 2013 impresses with its special location between Maxvorstadt and Schwabing - one of the most sought-after areas of Munich. Urban flair and cultural diversity are ideally combined here: The art academy, universities and the museum area characterize the lively surroundings, as do charming cafés, individual restaurants and traditional cinemas.
The property is located in a central, yet pleasantly quiet residential street just a few steps away from Elisabethmarkt. Shopping facilities for daily needs, exclusive boutiques and inspiring concept stores are located in the immediate vicinity. Trendy bars and trendy pubs also invite you to go out in the immediate vicinity. The nearby Leopoldstrasse also offers numerous premium services - from Käfer delicatessen and market to upscale fitness clubs.
The English Garden, whose extensive parks are just a few minutes' walk away, offers a special quality of life at any time of year. Thanks to the nearby "Josephsplatz" subway station and additional streetcar connections, excellent public transport links are guaranteed.
- Energy certificate type
- Consumption pass
- Valid until
- 12.05.2035
- Main energy source
- Fernwärme
- Final energy demand
- 101,5 kWh/(m²*a)
- Energy efficiency class
- D
Other offers nearby
 Munich - Maxvorstadt / Near Elisabethmarkt
Munich - Maxvorstadt / Near ElisabethmarktStylish 2-room apartment in an old building with terrace facing the quiet inner courtyard
Living approx. 57 m² - 2 rooms - 850.000€ Munich – Near Kurfürstenplatz
Munich – Near KurfürstenplatzReady to move in, centrally located and quiet in Schwabing: bright 2-room apartment renovated in 2023
Living approx. 52 m² - 2 rooms - 570.000€
















