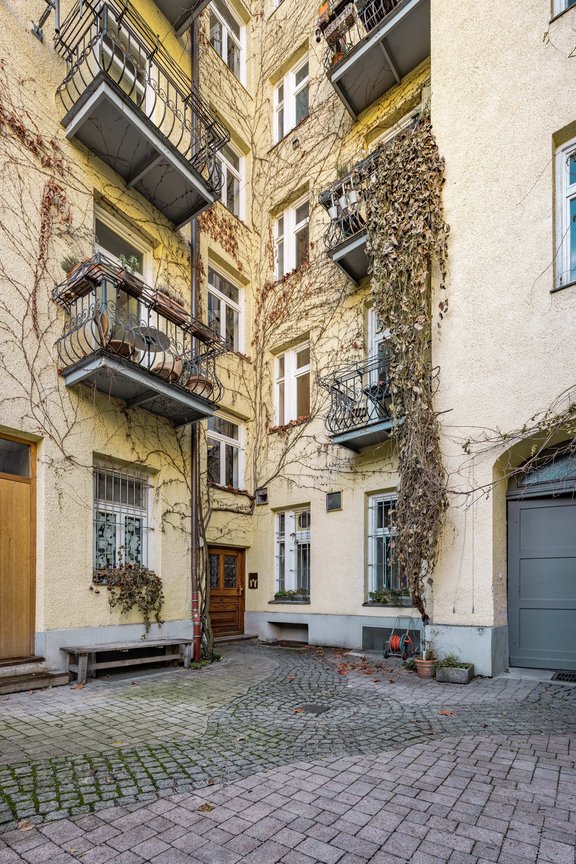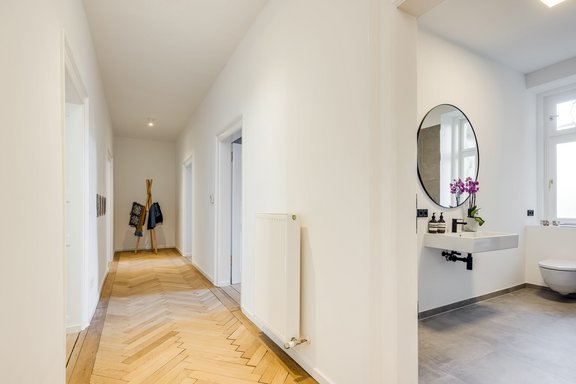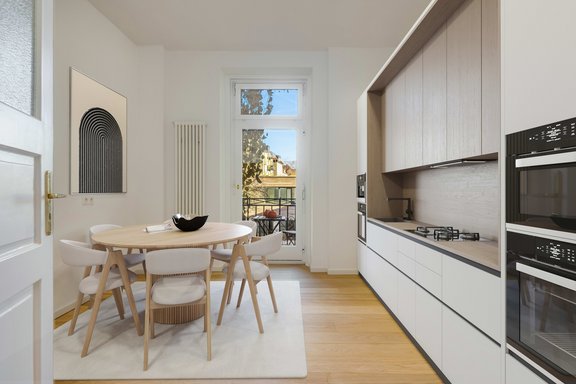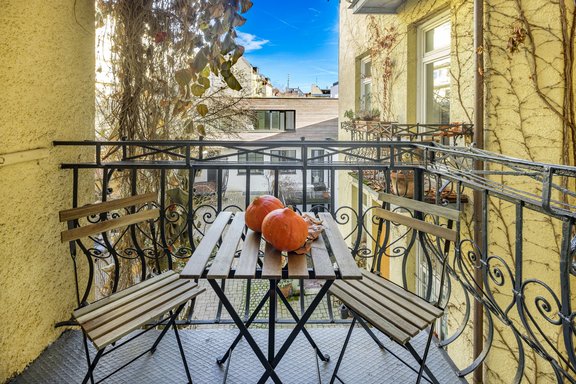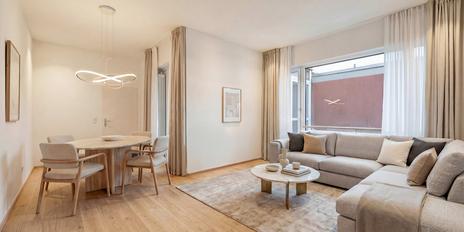Charming, lovingly renovated 4-room apartment from 1905 with balcony
Airy room heights of over approx. 2.90 meters, historic herringbone parquet flooring, original coffered doors and a classic old building floor plan characterize this charming 4-room apartment in an absolutely central, urban location.
The premises are located on the 1st floor of a property dating from 1905 and extend over approx. 110 m². The floor plan offers a representative spatial structure of living and dining, two bedrooms, a kitchen with balcony overlooking the courtyard and a bathroom with window. As part of the recently completed renovation, the historic elements have been lovingly restored. A new bathroom was also installed. The apartment is heated by a self-sufficient gas boiler. A dry cellar compartment completes this attractive property.
Central, urban, vibrant: The apartment is located in a trendy and sought-after location in the heart of Maxvorstadt, not far from the university. Shopping facilities for daily needs, cafés and restaurants, daycare centers and sports facilities are virtually on the doorstep. The public transport connections are excellent.
- Property
- ETW 3324
- Property type
- Apartment
- Construction year
- 1905
- Modernization
- 2023
- Floor
- 1st upper floor
- Lift
- no
- State
- First occupancy after renovation
- Living space
- approx. 111 m²
- Useful area
- approx. 112 m²
- Cellar space
- approx. 7 m²
- Room
- 4
- Bedroom
- 3
- Bathroom
- 1
- Balconies
- 1
This property is already sold.
- Historic oak herringbone parquet in the entire apartment (except bathroom, here tiles, and kitchen, here solid oak floorboards)
- Historic coffered doors, painted white, with brass fittings
- Bathroom with windows, recently redesigned with large-format tiles in a concrete look, high-quality Duravit "Vero" ceramics (bath, washbasin) with a matt finish; black fittings from hansgrohe, underfloor heating and towel warmer
- White windows, double-glazed, with brass fittings
- Matt white switch range from Gira (System 55 E2)
- Kitchen connections are available
- Intercom system
- Self-sufficient gas boiler (approx. 2008)
- Cellar compartment, approx. 7 m²
This charming apartment in an old building is located in the heart of Maxvorstadt. Central, urban, vibrant: the infrastructure of this location is perfect. Stores for daily needs are in the immediate vicinity, as is a large selection of hip cafés and trendy restaurants. The adjacent Schellingstraße leads directly to the university. There are various daycare centers in the area, including a Montessori facility.
In neighboring Schwabing there is a Rudolf Steiner school and the City Campus of the Bavarian International School with kindergarten, pre-school and elementary school. Maßmann Park, just a few steps away, is a green oasis in Maxvorstadt and offers sports and play areas, a skate park, a beach volleyball court and a toboggan hill. The English Garden and the Olympic Park are also within easy reach.
Maxvorstadt is a lively, creative district that attracts a discerning clientele. Concept stores, galleries and cinemas, lively squares and beautiful streets lined with old buildings stand for the highest quality of life. The nearby museum area with the Brandhorst Collection, the three Pinakothek museums and the Lenbachhaus, the universities and the art academy create a cultural environment with exceptional flair. Schwabing and Munich city center can be reached quickly on foot or by bike. The "Theresienstraße" subway station is just a few steps away and provides ideal public transport connections.
- Energy certificate type
- Demand pass
- Valid until
- 07.02.2027
- Main energy source
- Gas
- Final energy demand
- 193,4 kWh/(m²*a)
- Energy efficiency class
- F
Other offers nearby
 Munich - Maxvorstadt / Near Elisabethmarkt
Munich - Maxvorstadt / Near ElisabethmarktStylish 2-room apartment in an old building with terrace facing the quiet inner courtyard
Living approx. 57 m² - 2 rooms - 850.000€ Munich - Schwabing-Westnew
Munich - Schwabing-WestnewCentral location & quiet: Light-filled 3-room apartment with roof terraces for redesign
Living approx. 94 m² - 3 rooms - 965.000€



