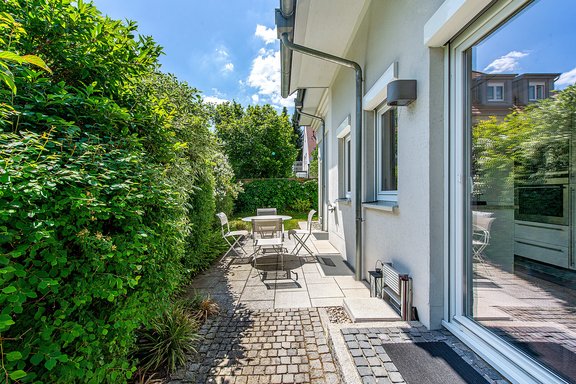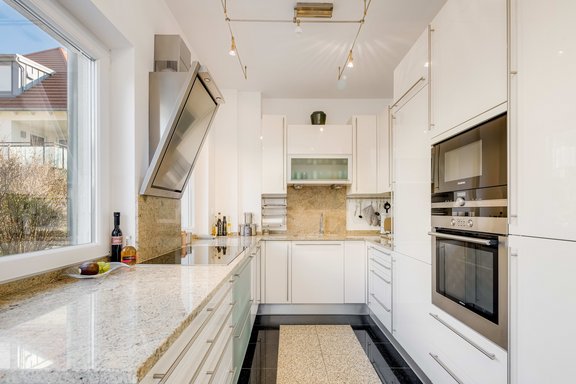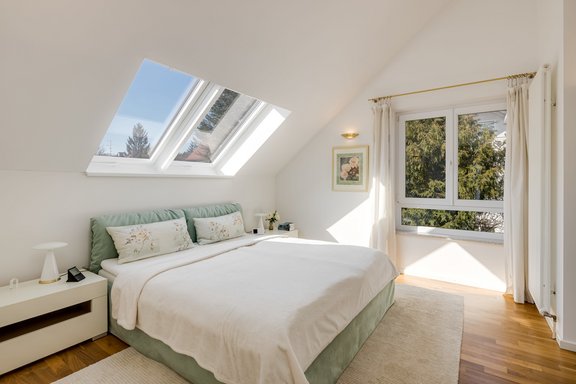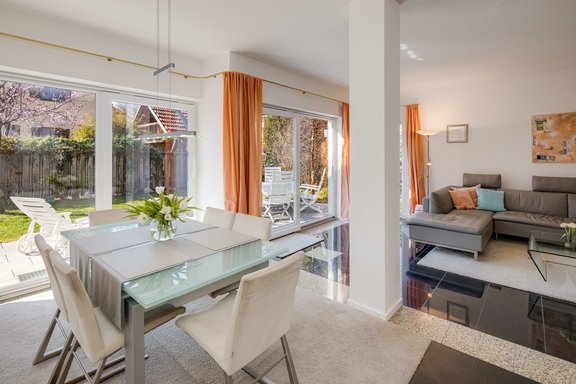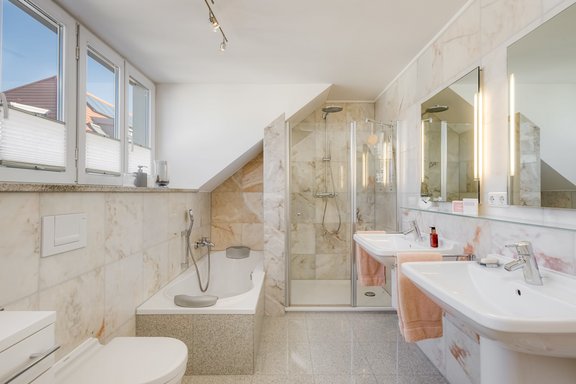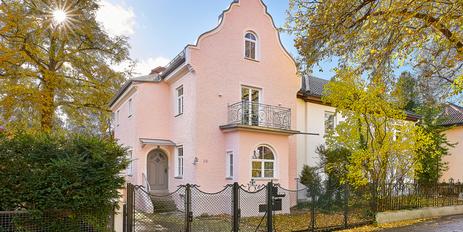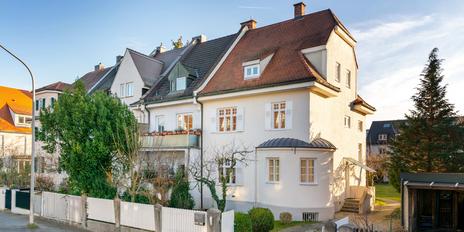Charming detached house with sunny garden
This detached family home was built in 2007 on an idyllic set back garden plot. An ideal and family-friendly floor plan, a light-filled ambience as well as a tasteful, very well-kept interior with natural stone and parquet floors, a white fitted kitchen and noble bathroom design create an extremely attractive, living environment.
The space is distributed over two floors and includes a spacious living / dining area, four (bedrooms), a walk-in dressing room, a kitchen, three bright bathrooms and a guest toilet. The basement adds two homely hobby rooms, utility and storage areas. A charming garden with three terraces creates a lovely outdoor retreat for relaxing and playing. A garage and carport make this inviting, friendly family home perfect.
- Property
- HS 1249
- Property type
- Single-family house
- Construction year
- 2007
- State
- neat
- Land area
- 444,5 m²
- Living space
- approx. 180 m²
- Useful area
- approx. 288 m²
- Room
- 5 plus hobby room
- Bedroom
- 4
- Bathroom
- 3
- Balconies
- 1
- Terraces
- 3
- Parking spaces
- 1
- Equipment
- Upscale
- Fitted kitchen
- yes
- Guest toilet
- yes
- With a cellar
- yes
This property is already sold.
- Flooring: Granite tiles throughout the ground floor (except the bedroom, here walnut parquet); walnut parquet throughout the first floor (except the bathrooms, here granite tiles); basement: finished parquet in the hobby rooms, tiles in the utility room and in the storage room
- Branded built-in kitchen (EWE) with white fronts, bar handles and granite countertops
- Master bathroom, designed with granite flooring and large format marble wall tiles
- Shower room en suite (upper floor), designed with limestone floor and large-format marble wall tiles
- Shower bath (ground floor), designed with granite floor and large-sized marble wall tiles
- Guest WC, designed with granite floor and large-sized marble wall tiles
- White interior doors with modern fittings
- White plastic windows, double glazed
- Electric shutters on most windows
- White custom-made pleated blinds in several rooms
- Walk-in closet (custom made by Cabinet) with perfect interior and lighting
- Free chimney flue for installation of a heating fireplace in the living/dining area
- Wall lighting in the staircase
- Video intercom system
- Pre-installation for a solar system
- Radio-controlled gates at the courtyard entrance and the single garage
- Carport with storage for garbage cans and garden utensils (powder-coated zinc sheeting renewed approx. four years ago)
- Granite patio with lighting and electrical outlets
- Water connections in the garden
- Washing machine connection and sink in the utility room
- Flush floor drains under the parquet flooring in both hobby rooms
- Room heights of approx. 2.70 m on the first floor, up to approx. 3.50 m on the second floor and approx. 2.50 m in the basement
Obermenzing is one of the most sought-after residential areas in the west of Munich, thanks to its close-to-nature location, its mature, intact neighbourhoods and its wide range of sports and leisure facilities. A perfect, family-friendly infrastructure creates a high quality of life.
The exclusive detached house offered by us for sale is pleasantly set back from the street on a sunny, quiet garden plot. The Karwinskihöfe, which are about 8 minutes away on foot, offer numerous facilities for daily needs (supermarket, greengrocer's shop, bakery, café, stationery, dry cleaner's, post office, physiotherapy etc.); there are further shopping facilities on Verdistraße. The elementary school on Grandlstraße offers lunchtime care, day care and after-school care. The private Obermenzinger Gymnasium is only a few minutes' walk away. There are also various municipal and private daycare centers (including bilingual offerings) to choose from. The popular trattoria "Menzingers" with guest garden as well as the traditional pubs "Weichandhof" and "Alter Wirt" can be easily reached by bike.
- Energy certificate type
- Consumption pass
- Date of issue
- 26.03.2020
- Valid until
- 25.03.2030
- Year of construction Heating
- 2007
- Main energy source
- Gas
- Final energy demand
- 109 kWh/(m²*a)
- Energy efficiency class
- D
Other offers nearby
 Munich - Pasing-Obermenzing / Villa Colony I
Munich - Pasing-Obermenzing / Villa Colony IRenovated in 2022: Historic townhouse with park-like south-facing garden in sought-after location
Plot 540 m² - Living approx. 142 m² - 1.970.000€ Munich - Pasing-Obermenzing / Villenkolonie l
Munich - Pasing-Obermenzing / Villenkolonie lCharming historic corner house from 1909 with an enchanting south-facing garden and excellent transport links
Plot 525 m² - Living approx. 192 m² - 2.370.000€



