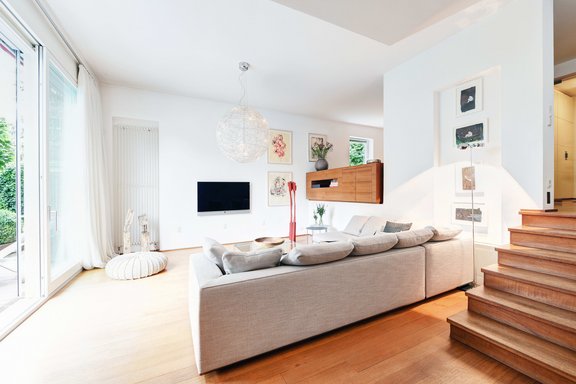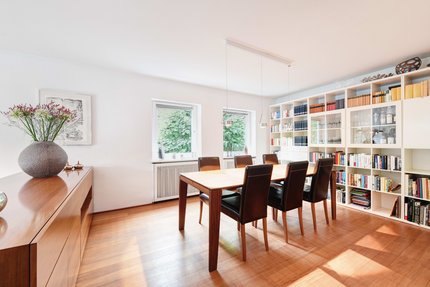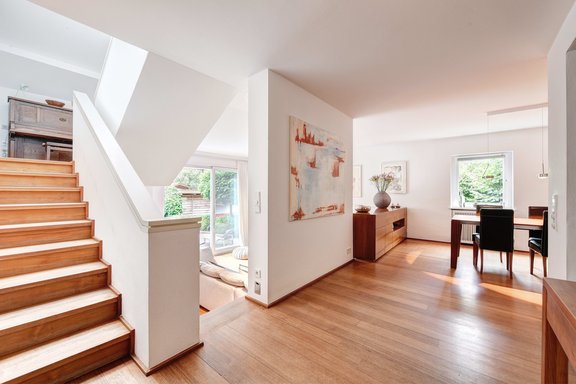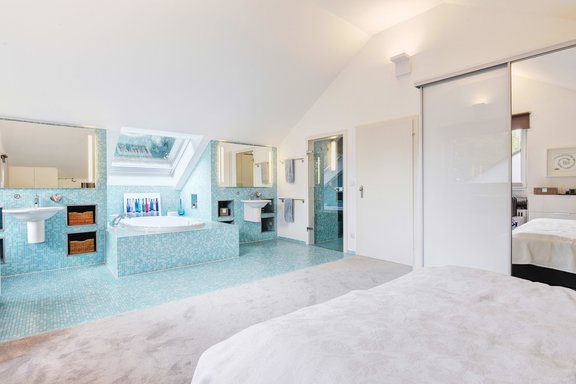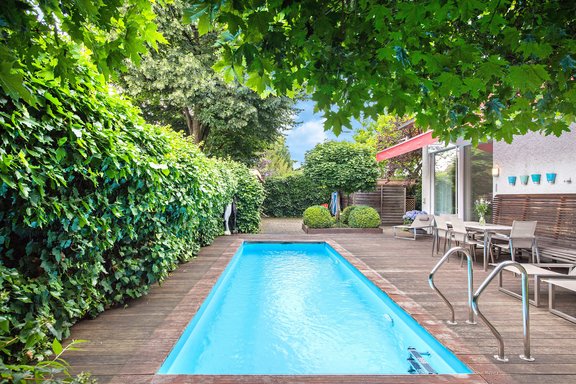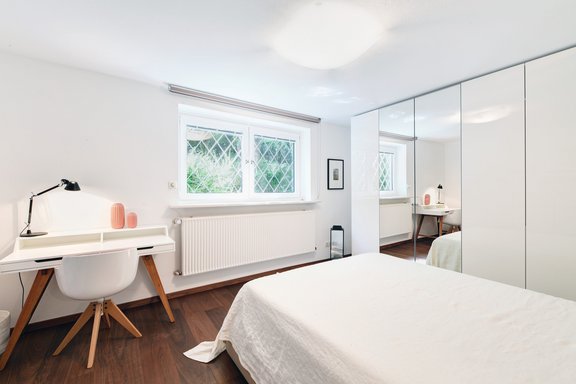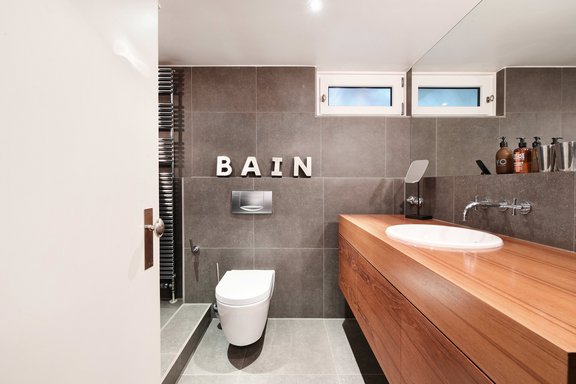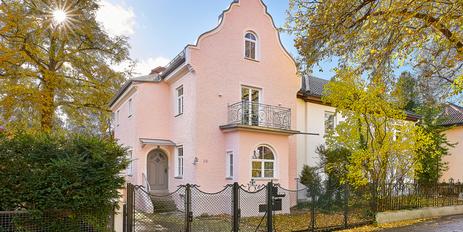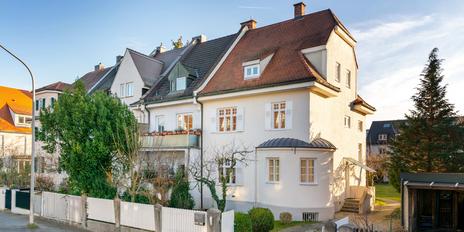Charming detached house with idyllic garden and pool in green, family-friendly location
This very charming detached single family home combines a sunny ambiance with an interesting family friendly floor plan and high end finishes including an open fireplace, teak floors, central vacuum system and numerous custom built-ins. Living, dining and cooking showcase an attractive, light-filled split-level layout. The top floor features a master area with en suite bath and sauna, as well as a nursery. The garden level offers two very nice rooms, a modern shower room and a dressing room. In the basement there are utility and storage areas. The house is nestled in an enchantingly designed, almost secluded south-facing garden with a large terrace, lounge area and pool. To emphasize is the pleasantly set back, absolutely green situation directly at the idyllic "view". The very well-kept property has been continuously maintained and modernised; it is part of a small WEG with a total of only five units and is completed by a single garage.
- Property
- HS 1142
- Property type
- Single-family house
- Construction year
- 1973
- State
- as new
- Land area
- 540 m²
- Living space
- approx. 166 m²
- Useful area
- approx. 326 m²
- Room
- 6
- Bedroom
- 5
- Bathroom
- 2
- Terraces
- 1
- Parking spaces
- 1
- Equipment
- Upscale
- Fitted kitchen
- yes
- With a cellar
- yes
This property is already sold.
- Room heights: approx. 3.50 m in the living area, approx. 2.45 m in the kitchen and dining area, up to approx. 3.40 m in the attic up to approx. 2.40 m in the garden level
- Solid, oiled teak floorboards in the cooking, dining and living areas; high-quality carpeting in the garden level and in the basement; tiles in the ground floor
- Open fireplace in the living area
- Custom-built kitchen with real wood fronts, granite countertops, equipped with brand-name appliances (Miele), integrated granite sink with garbage disposal and gastro faucet, real wood cutlery cabinets, indirect base and ceiling lighting, TV flush with wall
- Master bathroom en suite, partly integrated into the bedroom, designed with blue Bisazza glass mosaic, equipped with two washbasins, illuminated mirrors, bathtub, towel radiator, separate shower area with surge shower and toilet niche, wall shelves, Finnish sauna
- Shower room, designed with dark fine stone, equipped with walk-in shower, washbasin with custom-made vanity unit, concealed fittings Dornbracht "Tara", large mirror, chrome towel radiator, ceiling spots, timer-controlled electric underfloor heating
- Guest WC, designed with Bisazza glass mosaic
- Custom made fixtures
- White plastic windows with double glazing, equipped with interior blinds and in the bedrooms additionally with custom-made spring blinds; white marble window sills
- Interior doors with matte white finish and French fittings
- Various ceiling lights and recessed spots, some dimmable
- Mostly white radiator coverings
- Bose sound system in the living area
- Central vacuum cleaner system
- Video intercom system; alarm system
- Heated, lighted outdoor pool, tropical wood patio, electric awning, custom carved patio seating, sheltered lounge area with cushions, garden shower, remote garden lighting, bike shed, tool shed, water and electric hookups in garden, attractive paving, high quality plantings
- Complete roof renovation in 2011/12
This exclusive single-family home offered by us is in a wonderfully green location directly on the Obermenzing "Durchblick", an extensive landscape park that once connected the Nymphenburg and Blutenburg palaces as a visual axis. Majestic tree population and wide meadow areas characterize the idyllic picture until today. The intact residential area offers an absolutely family-friendly environment with a perfect infrastructure. At the Verdistraße there are numerous shops for the daily needs (among others supermarket, discounter, drugstore, bakery/pastry shop, pharmacy, banks). Only a few minutes' walk away is the Obermenzing sports complex with a lively club life and a wide range of activities for the whole family (from fitness and gymnastics to tennis, hockey and football).
There are several childcare facilities in Obermenzing, including bilingual and Montessori offerings as well as a municipal kindergarten in the neighborhood. The popular elementary school on Grandlstraße with after-school care, day care and lunch care as well as a secondary school are within walking distance. The private Obermenzinger Gymnasium can be reached quickly by bike.
The connection to the public transport is also ideal. The S-Bahn station "Obermenzing" (S2) can be reached in about 15 minutes on foot or by the nearby bus lines 143 and 162. About 250 meters away, bus line 160 runs to the S-Bahn "Pasing" (main line, also ICE stop). Munich airport can be reached by car in about 25 minutes.
Obermenzing is one of the most sought-after residential areas in Munich. Here, a high recreational and leisure value meets a family-friendly, grown infrastructure. The Würm belt is a natural oasis, and the nearby Blutenburg Castle unfolds its historic charm at any time of year.
- Energy certificate type
- Consumption pass
- Date of issue
- 18.07.2018
- Valid until
- 17.07.2028
- Main energy source
- Öl
- Final energy demand
- 123,7 kWh/(m²*a)
- Energy efficiency class
- D
Other offers nearby
 Munich - Pasing-Obermenzing / Villa Colony I
Munich - Pasing-Obermenzing / Villa Colony IRenovated in 2022: Historic townhouse with park-like south-facing garden in sought-after location
Plot 540 m² - Living approx. 142 m² - 1.970.000€ Munich - Pasing-Obermenzing / Villenkolonie l
Munich - Pasing-Obermenzing / Villenkolonie lCharming historic corner house from 1909 with an enchanting south-facing garden and excellent transport links
Plot 525 m² - Living approx. 192 m² - 2.370.000€




