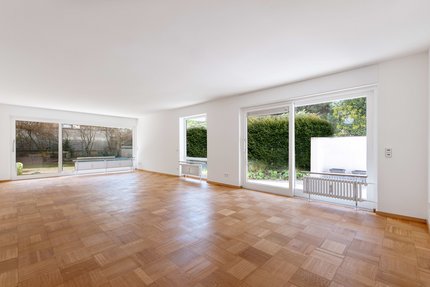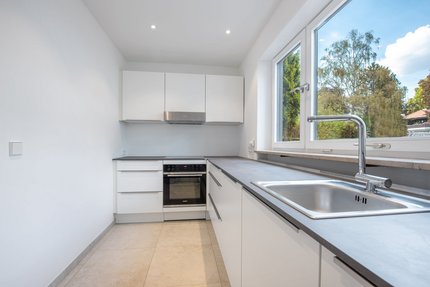Charming 2-room garden apartment
This charming apartment is located on the mezzanine floor of a well-kept apartment building with only four units and impresses with its successful floor plan and the quality of its furnishings. The rooms include a spacious living/dining room, a beautiful bedroom, a separate kitchen, a bathroom and a guest WC. A daylight hobby room with shower room in the basement, a cellar compartment, a parking space and additional storage space in a communal cellar room make this home perfect.
The apartment was extensively modernized in 2022. As part of this, the kitchen, bathroom, guest WC, floors and electrics were renovated and the existing parquet flooring was refurbished. Large windows facing south and west create a light-flooded ambience; electric shutters are available. Living is enhanced by a sunny private garden on two sides with secluded areas.
The highly sought-after, absolutely quiet and elegant villa location, just a few steps away from the Isarhochufer, should also be emphasized.
- Property
- VM 4911
- Property type
- Ground floor apartment
- Construction year
- 1972
- Modernization
- 2022
- Floor
- Ground floor
- Lift
- no
- State
- modernized
- Minimum rental period
- 24 Months
- Living space
- approx. 98 m²
- Useful area
- approx. 112 m²
- Cellar space
- approx. 5 m²
- Hobby room
- approx. 21 m²
- Garden area
- approx. 135 m²
- Room
- 2 plus hobby room
- Bedroom
- 1
- Bathroom
- 1
- Terraces
- 1
- Parking spaces
- 1
- Equipment
- upmarket
- Fitted kitchen
- yes
- Guest toilet
- yes
- Network cabling
- yes
- Garden use
- yes
This property is already rented.
- Parquet flooring, oiled, in the living/dining area and in the bedroom; light-colored fine stone in the hallway, kitchen, bathroom and WC
- Fitted kitchen with matt white fronts, equipped with induction hob, oven, extractor fan (all Miele), dishwasher (Siemens), fridge (Bauknecht), freezer (Bosch), stainless steel sink, glass splash guard and ceiling spotlights
- Bathroom, designed with light-colored fine stone, equipped with spacious shower including glass partition and rain shower, washbasin, illuminated mirror, WC, towel radiator and ceiling spotlights
- Guest WC with washbasin, illuminated mirror and WC
- Ceiling spotlights and large mirror in the hallway
- Electric shutters on all windows, programmable
- White interior doors with chrome fittings
- Renewed electrics, network cabling and cable connection
- Intercom system
- Fiber optic connection available
- Cellar compartment, approx. 5 m²; additional storage space of approx. 2.5 m² in the communal cellar room
- Duplex parking space (below) in the building's own outdoor garage
- Garden: south-west-facing terrace with two electric awnings, water and electricity connection and beautiful plants
- Hobby area: oiled oak herringbone parquet flooring, shower room designed to match the apartment, floor-to-ceiling built-in wardrobe with light-colored fronts, south-facing window above ground with electric roller shutter, separate doorbell and intercom system
Harlachinger Menterschwaige is one of the most sought-after addresses in the south of Munich. Stylish villas in mature gardens and sophisticated new buildings characterize the privileged residential environment. The recreational landscapes of the Isar floodplains, the idyllic Hinterbrühler See, the Flaucher and Hellabrunn Zoo are just a stroll away. The apartment offered for rent is just a few steps away from the Isarhochufer with its extensive walking and cycling paths. The "Gutshof Menterschwaige" and the "Antica Trattoria", two excellent restaurants with beer gardens, are within walking distance.
- Energy certificate type
- Consumption pass
- Valid until
- 22.05.2029
- Main energy source
- Gas
- Final energy demand
- 156,2 kWh/(m²*a)
- Energy efficiency class
- E
Other offers nearby
 Munich - Menterschwaigenew
Munich - MenterschwaigenewNewly renovated 2-room apartment with balcony in a quiet, prime location
Living approx. 85 m² - 2 rooms - 1.560€ + utilities Munich - Harlachingnew
Munich - HarlachingnewModern, ideally laid out 2-room apartment with balcony
Living approx. 65 m² - 2 rooms - 1.700€ + utilities














