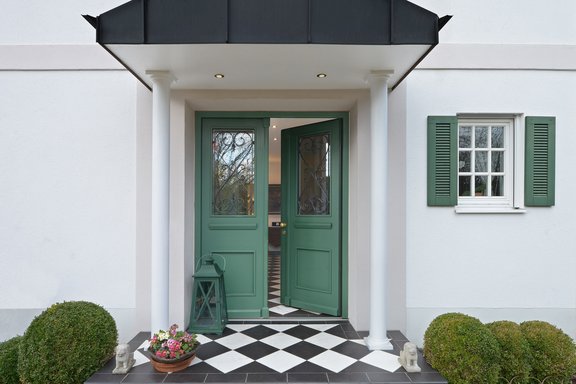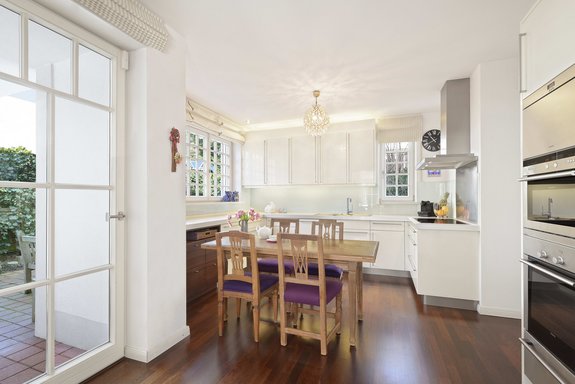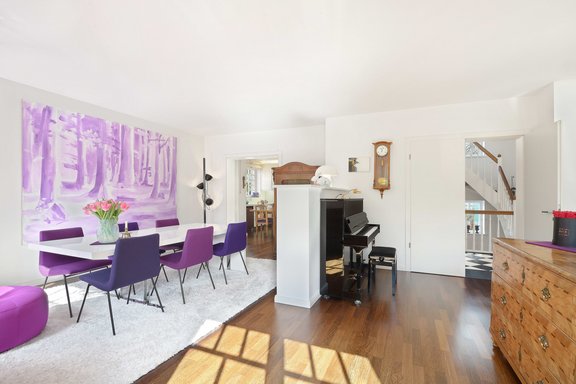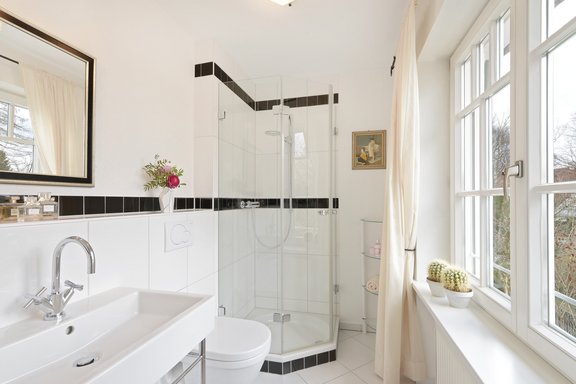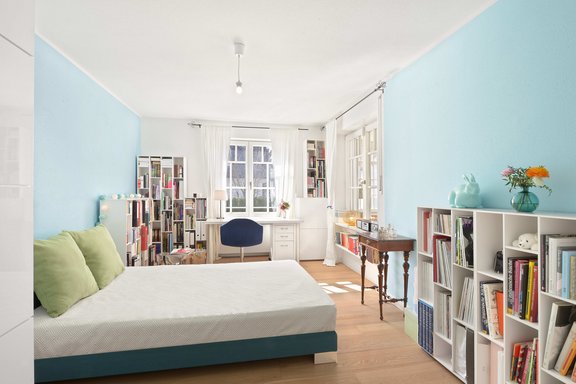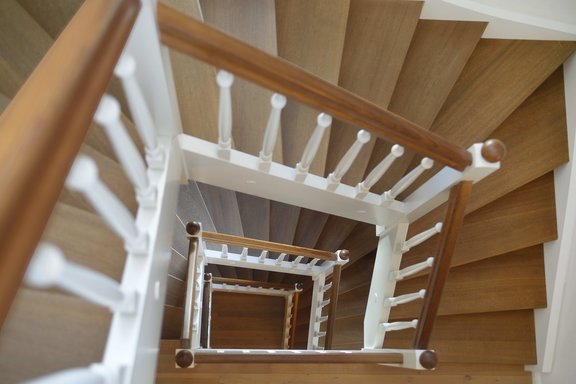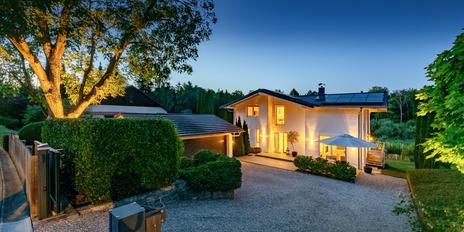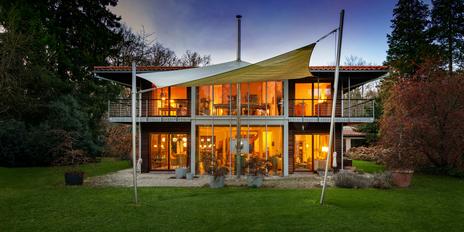Beautiful classic villa with individual charm
This detached single-family home was built in 2005 in a sunny south-west location and blends harmoniously into the idyllic, quiet neighbourhood near Hartmannshofen. The architecture and furnishings convey an inviting, modernly interpreted country house flair; numerous individually crafted details give this property a unique character. The space on offer includes a spacious living/dining area with adjoining eat-in kitchen and pantry on the ground floor, three bedrooms, two bathrooms and a living veranda with kitchen on the upper floor, as well as a master floor with bedroom, dressing room and shower room in the attic. In addition there are guest rooms, study rooms, utility rooms and storage rooms as well as a further shower room in the basement. A beautifully grown garden with a sunny outdoor seating area creates a pleasant private sphere. A large double garage completes this sophisticated, high quality equipped domicile.
- Property
- HS 1177
- Property type
- Single-family house
- Construction year
- 2005
- Monument protection
- yes
- State
- as new
- Land area
- 407 m²
- Living space
- approx. 242 m²
- Useful area
- approx. 353 m²
- Room
- 5
- Bedroom
- 4
- Bathroom
- 4
- Terraces
- 1
- Parking spaces
- 2
- Equipment
- Upscale
- Fitted kitchen
- yes
- Guest toilet
- yes
- With a cellar
- yes
This property is already sold.
- Room heights approx. 2.65 m on the ground floor, up to approx. 4.20 m on the first floor
- Custom-made staircase from the basement to the attic (smoked oak, white lacquered balustrade)
- Open fireplace with glass partition in the living room
- Custom-made fitted kitchen (kitchen studio Dreier), timeless modern style with cream-white fronts
- Children's bathroom (upper floor), white wall tiles, green glass mosaic inserts, equipped with acrylic bathtub, washbasin (Duravit Happy D with chrome frame, fitting Dornbracht Tara), WC (Duravit), towel radiator, underfloor heating
- Shower room en suite (upper floor), designed in black/white, equipped with glass corner shower, washbasin (Duravit Vero with chrome frame, fitting Dornbracht Tara) and WC (Duravit)
- Master bathroom (attic), designed with turquoise floor and white wall tiles, equipped with acrylic tub (Starck for Duravit), large glass corner shower, two countertop sinks (Duravit Vero, faucets Dornbracht Tara)
- Exquisite carpentry fixtures: Custom-designed, double-leaf front door, staircase (see above), windows and interior doors (see below).
- Wooden muntin windows, 2-paned and painted matte white
- Wooden louvre shutters (blind shutters), painted dark green
- Carpenter interior doors, matt white lacquered, with modern fittings
- White folding door to the living/dining area
- Double sliding door between dining area and kitchen-living room
- Ceiling spotlights in hallway, eat-in kitchen, master bath, dressing room, master bath
- Network cabling (CAT 7)
- Mains isolation in the bedrooms
- Two floor tanks in the living/dining area
- Intercom system
- Garage doors controlled by radio remote control
- Electricity, water, windows and garden access in the double garage
The representative villa borders on a well-kept small green area, which gives special charm to the house access area.
Particularly noteworthy is the family-friendly infrastructure. There is a choice of municipal and private daycare centers in the neighborhood. The nearby elementary school on Haldenbergstraße (with bound all-day classes and lunchtime supervision) is about an 8-minute walk away. Within walking distance there is a bakery and Feinkost Wagner with selected fresh produce; on Allacher Straße as well as on Menzingerstraße there are further shopping possibilities. The popular Trattoria Menzingers with a cozy garden and the Pizzeria Corretto with a large terrace are within walking distance.
The nearby TSV Moosach-Hartmannshofen offers numerous sports from soccer, tennis and fitness to skiing and curling. The Hartmannshofer Park invites you to go jogging and walking.
- Energy certificate type
- Consumption pass
- Date of issue
- 26.03.2019
- Valid until
- 26.03.2029
- Main energy source
- Gas
- Final energy demand
- 105,4 kWh/(m²*a)
- Energy efficiency class
- D
Other offers nearby
 Schondorf am Ammersee - Fünfseenland
Schondorf am Ammersee - FünfseenlandUpscale family home in a privileged location between nature and the lake
Plot 727 m² - Living approx. 221 m² - 2.490.000€ Munich - Obermenzing / Hartmannshofen
Munich - Obermenzing / HartmannshofenSustainable, healthy living and full of light in a natural location: individual home with feel-good flair
Plot 2.701 m² - Living approx. 279 m² - 3.330.000€



