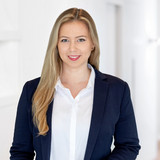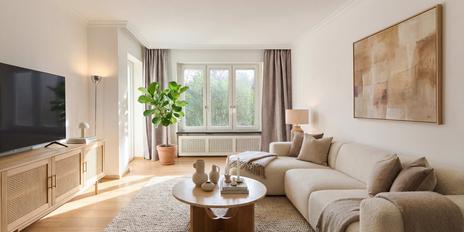As-new, air-conditioned 3-room top-floor apartment with elevator access and penthouse flair
An abundance of light, high-quality, design-conscious furnishings and sweeping views: this apartment has everything you need for a comfortable home. The rooms extend over the entire 2nd and top floor of a well-kept apartment complex built in 2019 and are directly accessible by elevator.
The ideally structured living space of approx. 106 m² comprises a spacious living/dining area with adjoining open-plan kitchen, a master suite with en-suite bathroom, a second bedroom and an additional bathroom. A utility and storage room with window is of great practical use. A south-facing roof terrace with electric awning invites you to relax.
The furnishings reflect excellent taste and the highest quality awareness. Fine oak parquet flooring with underfloor heating, a panoramic fireplace with stylish steel cladding, an elegant carpenter's kitchen, bespoke fittings, air conditioning in the living/dining area and master bedroom as well as exclusive bathroom design create a luxurious home. This apartment with penthouse character is completed by an extra-wide underground parking space and a cellar compartment.
- Property
- ETW 3620
- Property type
- Attic apartment
- Address
- Please contact us for further information
- Construction year
- 2019
- Floor
- Attic
- Lift
- yes
- State
- as new
- House money
- 453 € incl. heating costs
- Living space
- approx. 106 m²
- Useful area
- approx. 128 m²
- Cellar space
- approx. 4 m²
- Room
- 3
- Bedroom
- 2
- Bathroom
- 2
- Terraces
- 1
- Parking spaces
- 1
- Equipment
- upscale
- Fitted kitchen
- yes
- Air-conditioned
- yes
- Network cabling
- yes
- Residential units
- 12
- Flat
- 1.220.000 € (11.509 €/m²)
- Parking space
- 30.000 €
- Total price
- 1.250.000 €
- Buyer's commission
- 3.57 % incl. VAT from the purchase price
- Direct elevator access, step-free apartment access
- Oak floorboards, oiled, in various widths, throughout the apartment (except both bathrooms); white skirting boards
- Underfloor heating throughout the apartment, separately adjustable via room thermostats
- Wood-fired panoramic fireplace with three visible sides and black steel cladding
- Air conditioning units (Mitsubishi) in the living/dining area (2x) and in the master bedroom (1x)
- Several Occhio design lights
- Luxurious fitted carpenter's kitchen with matt anthracite-colored, handleless fronts and worktops made of Fenix compact board, equipped with a wide induction hob including hob extractor (Bora), oven, dishwasher (both Miele), wine temperature control cabinet (Liebherr), free-standing fridge-freezer combination (Smeg), sink with gastro fitting, two power strips integrated into the worktop and worktop lighting
- Master bathroom en suite, designed with large-format dark fine stone in an authentic natural stone look, equipped with bathtub, floor-level walk-in shower including rain shower and glass partition, wide custom-made wooden washbasin including vanity unit, two countertop basins and Dornbracht concealed fittings, large mirror and two wall lights, WC, bidet (both Villeroy & Boch) and towel warmer
- Additional shower room, designed in the same way as the master bathroom, equipped with a floor-level glass corner shower, custom-made wooden washbasin including vanity unit, countertop basin and Dornbracht concealed fittings, large mirror and wall light as well as WC (Villeroy & Boch)
- Washing machine connection in the utility room
- Custom-made fittings: Wardrobe and tall chest of drawers with glass fronts in the entrance area, closet in the master bedroom
- White interior doors with satin-finished, flush fittings
- Plastic-aluminum windows, triple insulated glazing, with electric shutters
- Wide sliding door to the roof terrace
- Insect screens on one sash of each vertical window and completely on the sliding door to the roof terrace
- Roof windows, double insulated glazing, with electric shutters
- LAN cabling (TV socket)
- Video intercom system
- Roof terrace with electric awning, lighting, electricity and water connection
- Underground parking space
- Cellar compartment with light and socket
- In addition to the items included in the purchase price and listed in the furnishing description (e.g. kitchen, awning, etc.), the existing furnishings can also be taken over in whole or in part by arrangement and for a fee.
The district of Daglfing, part of the sought-after Munich district of Bogenhausen, is located in the east of Munich, a preferred, family-friendly residential area. The established, intact neighborhoods of this district are particularly appreciated. Daglfing is known for its pleasant garden city character; the historically grown town center conveys a lovable village flair. Bavarian inns, beer gardens and cafés invite you to linger. In Daglfing, the desire to live close to the center with the best infrastructure not far from nature can be fulfilled.
The penthouse apartment on offer is located in a well-kept residential area very close to the Daglfing harness racing track and the Olympia equestrian center. Stores for daily needs can be reached quickly on foot or by bike. Excellent shopping facilities are available in the nearby Riem Arcaden. The leisure and recreational value of this location is excellent. The Munich-Riem Golf Club and the Aschheim Golf Park are just a few minutes away. The renowned Eichenried Golf Club is also within easy reach. There is a choice of popular bathing lakes in the surrounding area.
The S8 train provides an ideal connection to public transport - both to Munich city center and to the airport without changing trains. Via the A99/A8 you can quickly reach the most beautiful recreational areas of Chiemgau and the Alps.
- Energy certificate type
- Demand pass
- Valid until
- 29.10.2028
- Main energy source
- Gas
- Final energy demand
- 31,2 kWh/(m²*a)
- Energy efficiency class
- A
We will gladly send you our detailed exposé with a detailed description of the property including planning documents by e-mail and, if desired, also by post.
Other offers nearby
 Munich – Arabella Park
Munich – Arabella ParkExclusive attic apartment with gallery: spacious living area and south-facing windows, in need of renovation
Living approx. 103 m² - 3,5 rooms - 1.070.000€ Munich - Herzogpark
Munich - HerzogparkStyle and charm: charming city home with balcony in the finest Bogenhaus location
Living approx. 74 m² - 2,5 rooms - 1.080.000€















