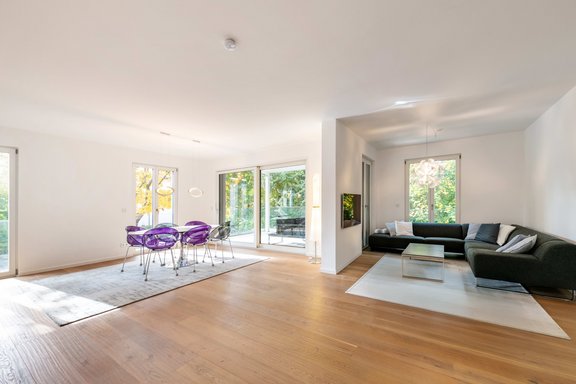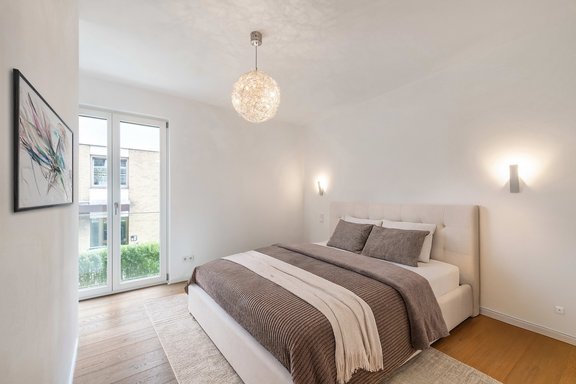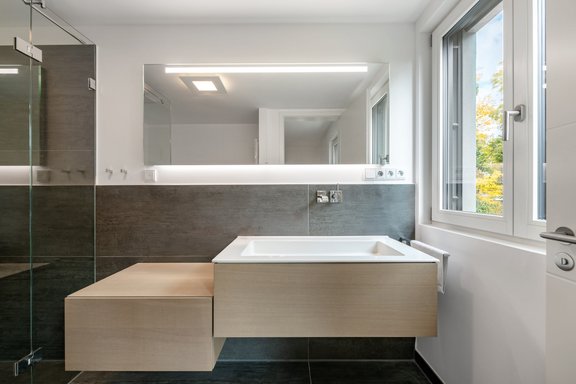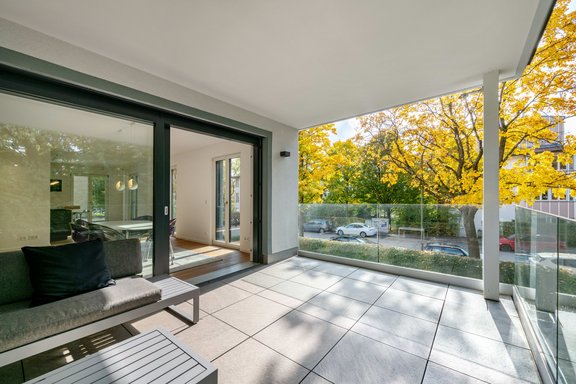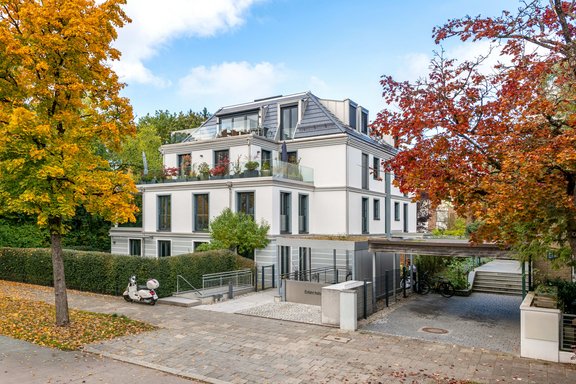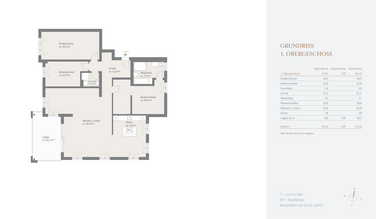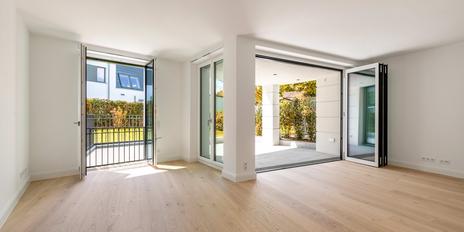As-new 4- to 5-room apartment with exclusive furnishings in elegant urban villa from 2017
The apartment boasts an exceptional amount of light thanks to its ideal south, west and east-facing orientation and floor-to-ceiling windows, while also impressing with its spaciousness. A ceiling height of 2.60 meters and the spacious living and dining area, harmoniously combined with a semi-open kitchen concept, create an open and elegant feeling of space. The high-quality, modern furnishings, which lend the entire ambience an elegant touch, are also particularly noteworthy.
The premises are located on the 1st floor of an elegant urban villa with only seven units and extend over approx. 146 m². A spacious, sun-drenched living/dining area with a semi-open kitchen is currently complemented by two bedrooms and a master area with a daylight bathroom and integrated dressing room. A fourth bedroom could be created with manageable effort. The additional bathroom with walk-in shower completes the space on offer. A spacious and quiet south-west-facing loggia with a view of the greenery opens up space for outdoor relaxation.
The extremely modern and high-quality fittings go far beyond the developer's standard. A high-quality and elegant fitted kitchen from Dross & Schaffer with cooking island and dining bar, whitewashed oak flooring in plank format with underfloor heating and a timeless bathroom design create a prestigious living environment. An extra-wide underground parking space with power connection and a spacious cellar compartment make this exclusive residence, which is accessible without steps via elevator, perfect.
- Property
- ETW 3613
- Property type
- Apartment
- Address
- Please contact us for further information
- Construction year
- 2017
- Floor
- 1st upper floor
- Lift
- yes
- State
- as new
- House money
- 843 € incl. heating costs
- Living space
- approx. 146 m²
- Useful area
- approx. 154 m²
- Cellar space
- approx. 4,4 m²
- Room
- 4
- Bedroom
- 3
- Bathroom
- 2
- Balconies
- 1
- Parking spaces
- 1
- Equipment
- upscale
- Fitted kitchen
- yes
- Network cabling
- yes
- Residential units
- 7
- Flat
- 2.150.000 € (14.726 €/m²)
- Parking space
- 40.000 €
- Total price
- 2.190.000 €
- Buyer's commission
- 2.975 % incl. VAT from the purchase price
- Oak country house parquet (3-layer parquet), whitewashed and brushed; white skirting boards
- Underfloor heating throughout the apartment, separately adjustable
- Fitted kitchen (D-Selection by Dross & Schaffer and Eggersmann) with matt black and cappuccino-colored fronts, concrete cooking island, natural stone worktops (Nero Assoluto) and glass splashback, equipped with wide induction hob including hob fan, oven with integrated microwave, dishwasher, fridge-freezer combination (all Siemens) and flush-mounted stainless steel sink with gastro tap
- Master bathroom, designed with anthracite-colored fine stone tiles in concrete look, equipped with bathtub including illuminated storage niche, floor-level walk-in shower including ceiling-integrated Rainsky, wide washbasin including vanity unit and Dornbracht concealed fitting, illuminated mirror, WC and towel warmer
- Additional shower room, designed in the same way as the master bathroom, equipped with floor-level glass corner shower, washbasin including white vanity unit, illuminated mirror, WC and towel warmer
- Surface-mounted ceiling spotlights in the hallway and in parts of the living area
- Extra-high designer interior doors (approx. 2.30 m high) with matt white finish and satin fittings
- Wood-aluminum windows, triple insulated glazing
- App-controlled metal Venetian blinds (Roma/Somfy) with wind monitor and light sensor
- Increased burglary protection on the lift/sliding door to the loggia
- LAN cabling in all rooms
- 5-point locking system on the apartment door
- Extra-wide underground parking space with socket (230 V)
- Cellar compartment with light and socket
The district of Neuhausen-Nymphenburg and especially its Gern district are among the top residential areas in Munich. The proximity to Nymphenburg Palace with its parks, the driveway avenues and the palace canal conveys a special lifestyle. The apartment we are exclusively offering for sale is embedded in an absolutely quiet, intact neighborhood, which is characterized by well-kept buildings and lots of greenery.
The infrastructure is perfect and extremely family-friendly. Stores and amenities (supermarket, organic market, butcher, bakery, pharmacy, doctors, hairdresser and greengrocer) are all within easy walking distance. There are excellent municipal and private daycare centers (including bilingual options) to choose from. The very popular elementary school on Maria-Ward-Straße, housed in a side wing of Nymphenburg Palace, offers several lunchtime childcare facilities. The renowned Nymphenburg private schools and the Maria-Ward schools (each with grammar and secondary school branches) are within walking and cycling distance.
Several sports clubs with field hockey, tennis and squash facilities, a yoga and dance studio, the Dante outdoor pool with winter outdoor sports pool, the nearby Olympic Park and the palace park offer singles, couples and families an excellent, extremely liveable environment. The "Gern" subway station and the streetcar line on Menzinger Straße ensure optimal public transport connections.
- Energy certificate type
- Demand pass
- Valid until
- 10.07.2033
- Main energy source
- Holzpellets
- Final energy demand
- 76,6 kWh/(m²*a)
- Energy efficiency class
- C
We will gladly send you our detailed exposé with a detailed description of the property including planning documents by e-mail and, if desired, also by post.
Other offers nearby
 Munich - Herzogpark
Munich - HerzogparkExcellent location, stylish neighborhood: spacious 3-room apartment with loggia
Living approx. 175 m² - 3 rooms - 1.980.000€ Munich - Nymphenburg / Am Schloss
Munich - Nymphenburg / Am SchlossExclusive garden apartment with guest and relaxation areas in completed city palace
Living approx. 94,9 m² - 2 rooms - 1.745.000€



