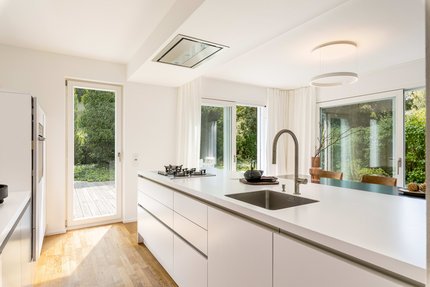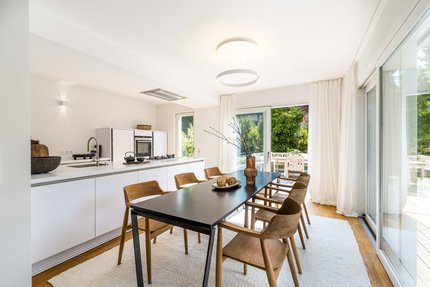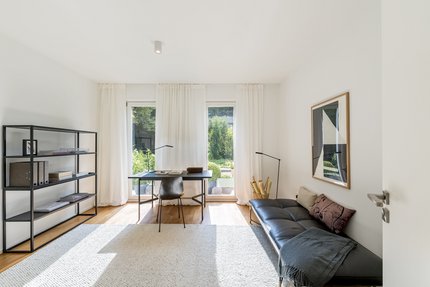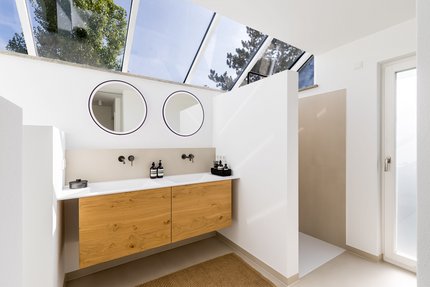Architect's house in top location near the English Garden
This modern family home is pleasantly set back from a quiet residential street and "lives" towards the garden. This creates a lot of privacy. The architecture is characterized by a clear design language, transparency and generous proportions. The available space extends over approx. 239 m² and two residential floors. In addition to living, dining and cooking, there are four bedrooms and two bathrooms. In the basement, there is a bright guest area, a cozy hobby area, a full, third bathroom as well as utility and storage areas. The idyllic, low-maintenance garden extends the living space; there is room for a pool.
The furnishings are high-quality and timeless. Beautiful natural stone and parquet floors with underfloor heating, a fireplace, Occhio lights and a purist designer kitchen create an inviting, comfortable living environment. A thorough renovation has just taken place; the master bathroom has been completely renovated and conveys a stylish ambience. A solar system supports the gas heating system in supplying heating and hot water. This attractive home is completed by a spacious garage with a power connection.
The excellent location deserves special mention. The house is nestled in a well-kept, quiet residential area. It is just a few steps to Osterwaldstraße and the natural northern part of the English Garden; Münchner Freiheit is only a few minutes away by bike. There are also excellent public transport connections.
- Property
- HS 1641
- Property type
- Single-family house
- Construction year
- 2011
- Modernization
- 2023
- State
- completely renovated
- Land area
- 515 m²
- Living space
- approx. 239 m²
- Useful area
- approx. 370 m²
- Room
- 5 plus hobby room
- Bedroom
- 4
- Bathroom
- 3
- Balconies
- 1
- Terraces
- 1
- Parking spaces
- 1
- Number of floors
- 3
- Equipment
- luxurious
- Fitted kitchen
- yes
- Guest toilet
- yes
- Network cabling
- yes
- With a cellar
- yes
This property is already sold.
- Solid oak strip parquet (Bembé), white skirting boards; Solnhofen tiles in the entrance area
- Underfloor heating on all floors; controllable via digital room thermostats; some additional wall heating in the bathrooms
- Fireplace in the living area; the fireplace has a heat recovery system that is connected to the water heating system
- Stylish fitted kitchen (next125) with matt white handleless fronts and wide cooking counter including storage space on both sides and power connection, equipped with 5-burner gas hob, oven, dishwasher, large fridge, freezer (all Siemens), ceiling-integrated extractor fan with exhaust air (Gutmann) and stainless steel sink
- Bright master bathroom (upper floor), renovated in 2024 and unused, designed with large-format light-colored fine stone, equipped with mineral cast double washbasin including custom-made wooden vanity unit, Gessi concealed fittings and two round backlit mirrors, floor-level rain shower and WC niche with additional bidet (Duravit ME by Starck)
- Bright shower room (first floor), designed with Solnhofen tiles, equipped with glass corner shower, custom-made washbasin with inset basin and Dornbracht fittings as well as mirror and wall cabinet; separate WC next door with wooden washbasin, individual stone basin, mirror, WC and spotlights
- Bright bathroom (basement), designed with Solnhofen tiles, equipped with bathtub, floor-level shower, washbasin with illuminated mirror and separate WC
- Custom-made fittings: Built-in wardrobes; closet, sideboard and chest of drawers in the master bedroom
- Various Occhio lights (Mito and Sento)
- White interior doors with stainless steel fittings
- Wood-aluminum windows, triple insulated glazing
- Electric metal Venetian blinds (Warema)
- Kitchen connections in the basement
- Power connection for sauna in basement
- LAN cabling
- Water softening system (BioCat)
- Solar system (approx. 12 m2) for heating support/hot water preparation
- Fiber optic connection
- Garden: two wooden terraces (Siberian larch, renewed in 2023), electricity and water connection
- Spacious single garage with radio-controlled roller shutter door, power connection and garden access
The detached house is in an absolutely quiet and green location in Schwabing-Freimann, just a few steps away from the elegant Osterwaldstrasse, the idyllic Schwabing stream and access to the English Garden. The northern part of this atmospheric landscaped park is virtually on the doorstep, offering relaxation in all seasons. Just a stroll away is the southern part of the English Garden, which offers urban vibes with the Kleinhesseloher See lake, the Seehaus and the Chinese Tower.
The Body + Soul Center Schwabing with its extensive fitness facilities and 25-meter sports pool is just a few steps away. Also within walking distance on Osterwaldstraße is a tennis court; the renowned MTTC Iphitos tennis club and the Aumeister restaurant with beer garden are just a few minutes' cycle ride away. The SportScheck all-weather facility is also within cycling distance. There is an extensive network of walking and cycling paths along the Isar, which are ideal for excursions at any time of year.
There is a bakery and well-stocked supermarkets nearby. The heart of Schwabing, Münchner Freiheit, can be reached by bike in less than ten minutes. The nearby "Alte Heide" subway station provides a perfect connection to Munich city center; Odeonsplatz can be reached in around 10 minutes. The Lufthansa Express bus to the airport runs directly from the Nordfriedhof.
- Energy certificate type
- Consumption pass
- Valid until
- 15.03.2033
- Main energy source
- Gas
- Final energy demand
- 53,8 kWh/(m²*a)
- Energy efficiency class
- B
Other offers nearby
 Munich - Bogenhausen
Munich - BogenhausenHigh-class designer townhouse with generous space and fantastic south-facing garden
Plot 468 m² - Living approx. 262 m² - 4.650.000€ Munich - Herzogpark
Munich - HerzogparkDesign aesthetics and nature: elegant architect's house with enchanting garden right next to Herzogpark
Plot 414 m² - Living approx. 175 m² - 3.750.000€




















