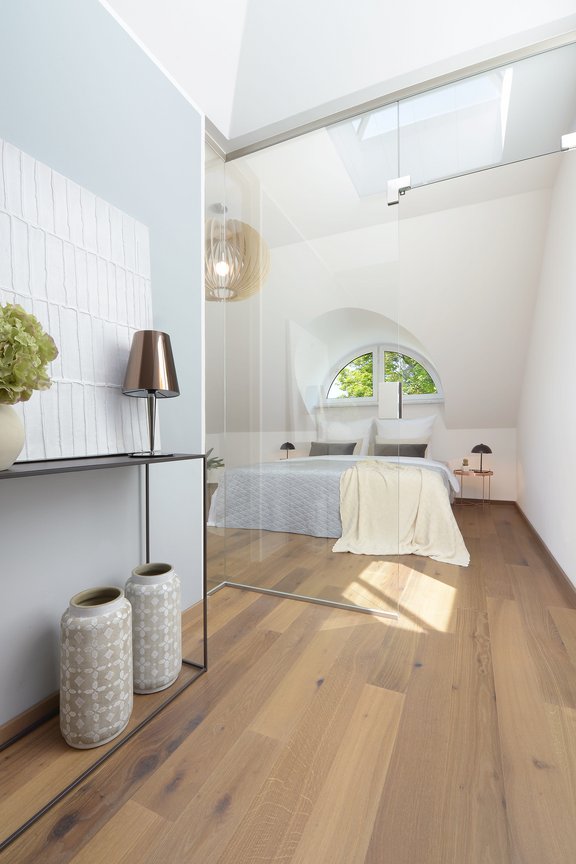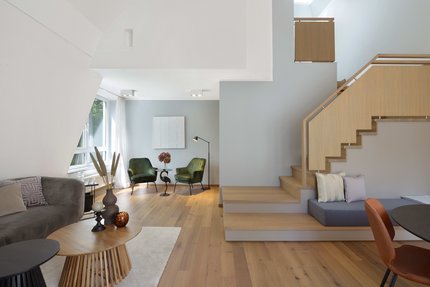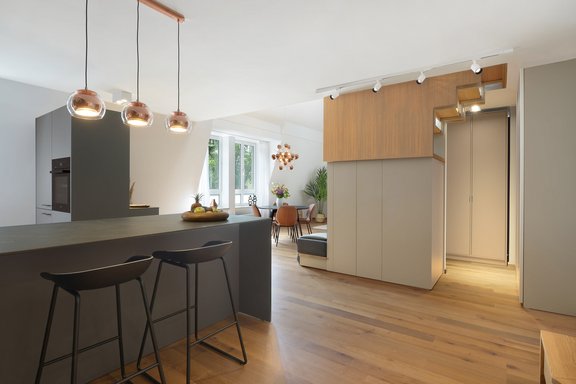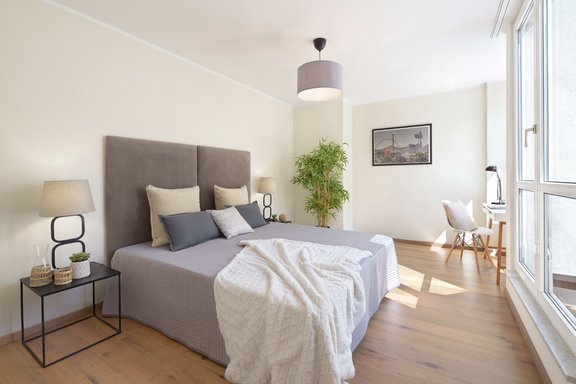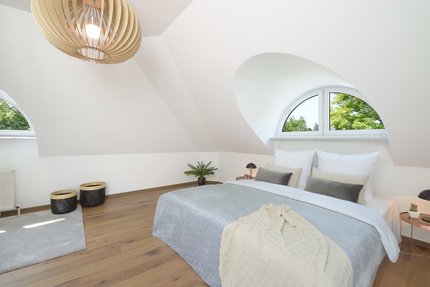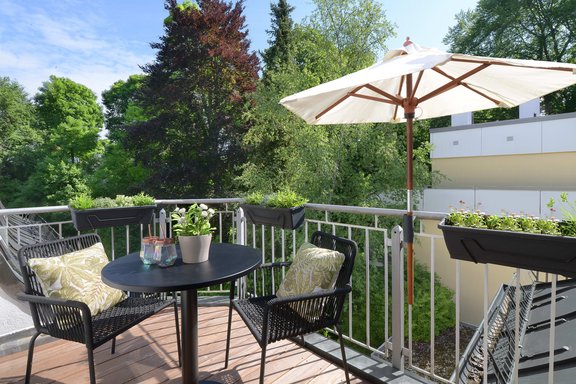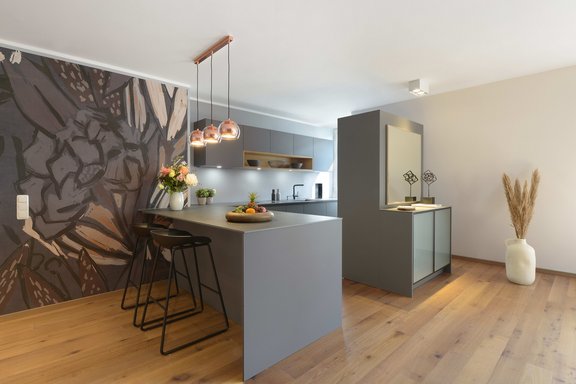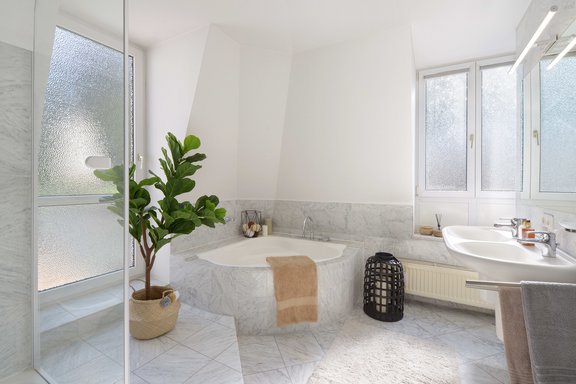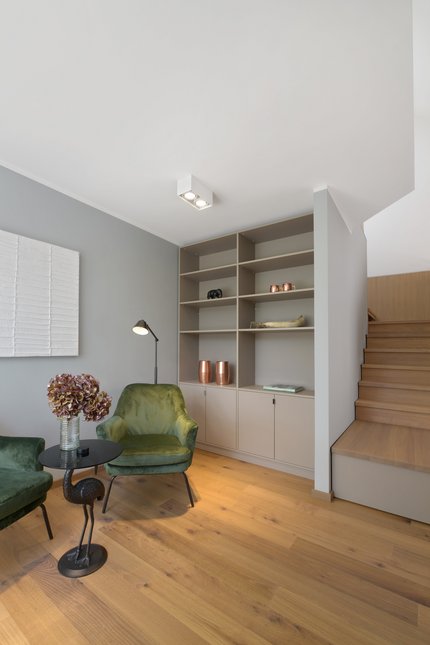After modernization: Stylish 3-room maisonette with enchanting roof terrace
Fullness of light, a sophisticated ambience and an excellent floor plan over two levels characterize this property. The premises are located on the 2nd floor (attic) of a well-kept apartment building, which is part of the ensemble-protected villa colony Neuwittelsbach. Developed in the late 19th and early 20th century, stately buildings and park-like gardens determine the image of this noble villa quarter.
The room concept of the offered apartment extends over approx. 115 m² and includes a picture-perfect living/dining area with half-open kitchen, a master bedroom with dressing area, a room that can be used flexibly as a study/guest room or children's room, a beautiful daylight bathroom and a guest toilet. In the living/dining area, an open air space with glass dome up to approx. 5.30 meters conveys a generous ambience. In addition, there is a roof terrace, which opens up wonderful views of the greenery and the historic villa surroundings.
The maisonette has just been modernized to a high standard under the direction of an interior designer with an extraordinary sense of style and taste. Oiled oak floorboards, an anthracite-colored design kitchen by Dross + Schaffer, well thought-out carpentry fixtures and a professional lighting design create a very attractive urban domicile with a special feel-good ambience in a central, sought-after location, just a five-minute walk from the Nymphenburg Palace Canal.
- Property
- ETW 3113
- Property type
- Apartment
- Construction year
- 1994
- Modernization
- 2022
- Floor
- 2nd upper floor
- Lift
- no
- State
- modernized
- Living space
- approx. 115 m²
- Useful area
- approx. 132 m²
- Cellar space
- approx. 4 m²
- Room
- 2,5
- Bedroom
- 1
- Bathroom
- 1
- Terraces
- 1
- Parking spaces
- 1
- Equipment
- upmarket
- Fitted kitchen
- yes
- Guest toilet
- yes
- Residential units
- 13
This property is already sold.
Newly created as part of the modernization (2022):
- Oak floorboards, lightly smoked and oiled, laid throughout the entire apartment (except bathroom and guest WC)
- Custom-made oak staircase to the sleeping level, with integrated upholstered bench in the living area
- High-quality fitted kitchen (Dross + Schaffer) with handleless anthracite-colored fronts, fine stone worktops in natural stone look and dining counter, equipped with wide hob incl. hob fan (Bora), oven incl. integrated steam cooker (Miele), dishwasher, fridge-freezer combination (Bosch), worktop lighting
- Fitted wardrobes under the stairs with hinged and sliding doors and large mirror, additional oak bench with integrated pull-outs, oak wall cabinets and hanging wardrobe with second large mirror in the entrance area
- Room-dividing furniture element between dining area and kitchen
- White fitted wardrobes with interior lighting in the master bedroom
- Comprehensive color concept including wallpaper element from LondonArt
- Lighting concept comprising surface-mounted spotlights, recessed spotlights, light track and two stylish copper-look pendant lights
- Bangkirai flooring on the east terrace
Further features:
- Daylight bathroom, timeless design with light gray marble, equipped with corner bath, glass corner shower, two washbasins, illuminated mirror, bidet and WC
- Guest WC, designed in the same way as the bathroom, equipped with washbasin and WC
- Interior doors, white glazed, with satin fittings (FSB, renewed in 2022)
- White plastic windows, double glazed
- Curtain rails in living room and bedroom
- Armored bolt on the apartment door
- Intercom system
- Lighting and socket on the east-facing terrace
- Underground parking space, no. 17, approx. L 4.85 x W 2.40 x H 2.16 m
- Cellar compartment, no. 11, approx. 4 m², with its own lighting and socket
Nymphenburg is one of the absolute top residential locations in Munich with the highest quality of life and a sophisticated clientele. Stately estates with ingrown gardens characterize the well-kept streets. The proximity to Nymphenburg Castle with its magnificent parks and the castle canal creates a very special attitude to life.
The apartment offered exclusively by us is located in the villa colony Neuwittelsbach, in a central Nymphenburg location, only about five minutes walk from the idyllic castle canal. Romanplatz and Nymphenburger Straße are also within easy reach. Stores for daily needs are available here. Doctors of all specialties as well as three very renowned hospitals are available in the immediate vicinity. From beach volleyball to field hockey to tennis on outdoor courts and in the hall: the ESV at the Laimer Unterführung offers a broad sports program. Yoga, ballet, jazz dance and more can also be found nearby at Studio One.
In addition to excellent restaurants such as "Canal Grande", "Acetaia", "Broeding" and "Roman's", Nymphenburg is known for its family-friendly infrastructure. There are various daycare centers (including bilingual programs), the popular elementary school on Südliche Auffahrtsallee and excellent secondary schools to choose from. Only a few steps away from the apartment there is a connection to the public transport.
- Energy certificate type
- Consumption pass
- Valid until
- 09.04.2028
- Main energy source
- Gas
- Final energy demand
- 120 kWh/(m²*a)
- Energy efficiency class
- D
Other offers nearby
 Munich - Herzogpark
Munich - HerzogparkExcellent location, stylish neighborhood: spacious 3-room apartment with loggia
Living approx. 175 m² - 3 rooms - 1.980.000€ Munich - Nymphenburg
Munich - NymphenburgHigh quality renovated penthouse apartment with roof terrace in prime location
Living approx. 130 m² - 4 rooms - 2.000.000€



