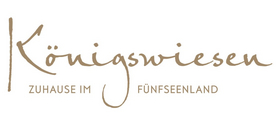New construction: Four high-quality detached houses in a quiet, idyllic location
The four detached single-family homes will be built in solid brick construction, high building quality and attractive architecture on a sunny, real divided corner plot in an absolutely quiet, idyllic location.
Each house comprises approx. 192 m² of living space. The cleverly planned, family-friendly rooms extend over two residential floors and offer a living/dining area with an open kitchen, two to four (bedrooms), a dressing room, two bathrooms, a guest WC and two storage rooms.
Depending on individual requirements, the floor plans provide for the possibility of a home office. There are also two hobby rooms, utility and storage areas in the basement. A double garage, a single garage and an outdoor parking space complete these attractive family homes.
|
Unit |
Area |
Rooms |
Parking spaces |
Purchase price |
|---|---|---|---|---|
| HS 1273.01 | approx. 192,00 m² | 5 | 2 | sold |
| HS 1273.02 | approx. 192,00 m² | 5 | 2 | sold |
| HS 1273.03 | approx. 192,00 m² | 5 | 2 | sold |
- Oiled oak parquet in the living rooms and bedrooms including hobby room in the basement
- Tiled floors in the entrance area and WC as well as in the bathrooms
- Underfloor heating on all floors, individually adjustable via room thermostats
- BUS system (Free@Home, Busch-Jaeger) for roller shutters on the first floor with central control on the panel (app control as a special request), can be retrofitted to control the lighting and room heating
- Bathroom fittings: "MyStyle" sanitary ceramics and bathroom accessories, Kaldewei "Saniform Plus" bathtub, hansgrohe "Talis S" taps, "Europa E" towel warmer, wet room mirror
- PVC windows, white inside, gray outside, with triple thermal insulation glazing on the ground floor and upper floor; PVC windows in the basement, white inside and outside
- Electric roller shutters on the ground floor and second floor (except for horizontal windows in the kitchen and stairwell)
- White interior doors, smooth surface, approx. 2.13 m high
- Future linear studiowhite switch range (Busch-Jaeger)
- Controlled living space ventilation with heat recovery
- Washing machine connection in the basement
- Water softening system
- Double garage or single garage plus parking space
- Radio-controlled garage door
- Outdoor facilities: Waste garbage can box, picket fence to the street, wire mesh fence between the properties, replacement planting in accordance with official requirements, lawn seeding, paved terrace, paved garage entrance and access to the house
Possible on special request:
- Fireplace/fireplace connection in the living room
- Guest room with en suite shower room in the basement
Located in the countryside yet close to the city, Gauting in the picturesque Würmtal valley is one of the preferred places to live southwest of Munich. The municipality, which belongs to the district of Starnberg, is highly valued for its upmarket, extremely family-friendly living environment.
The well-established town center offers an excellent infrastructure with excellent shopping facilities, post office, banks, pharmacies, doctors and a cinema. There are various daycare centers to choose from, including bilingual and Montessori facilities. There is a primary school, a secondary school and the prestigious Otto-von-Taube-Gymnasium. A school bus runs to the Munich International School in Starnberg. Leisure facilities include clubs, tennis courts and tennis halls, a golf course, an outdoor pool and horse riding.
The detached houses we exclusively offer for sale are located in the Königswiesen district, approx. two kilometers from the center of Gauting, in a wonderfully quiet, idyllic location on the outskirts of the village, just a few steps from the edge of the forest. The surrounding buildings are very well maintained and have a maximum of two storeys. In Gauting-Königswiesen, the dream of a modern, natural country life close to the city can be ideally realized.
















