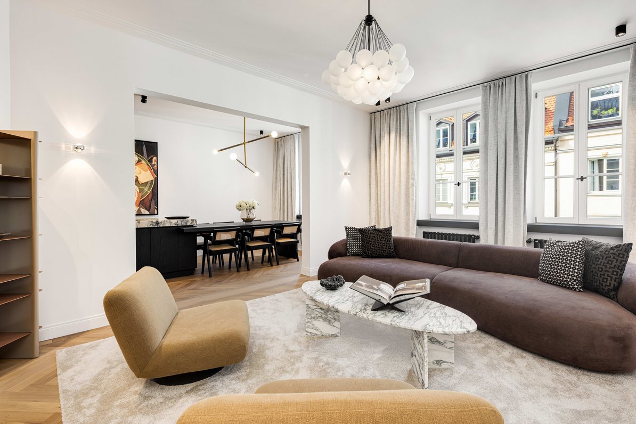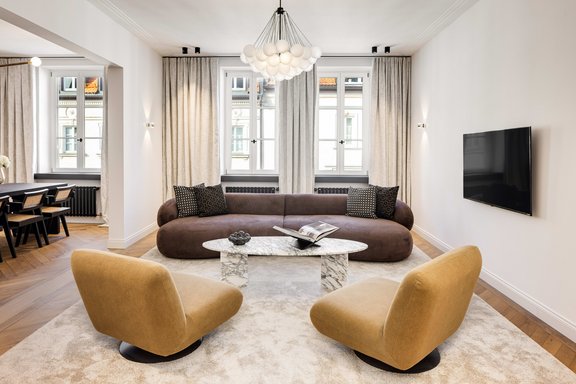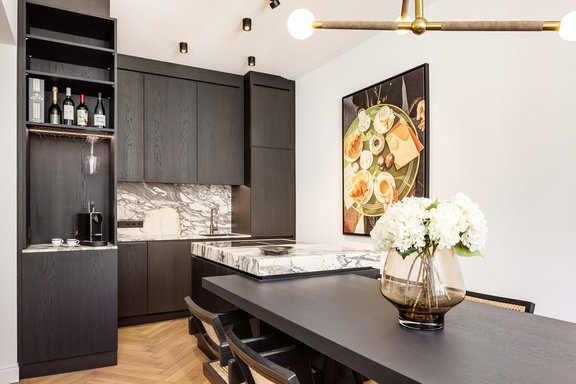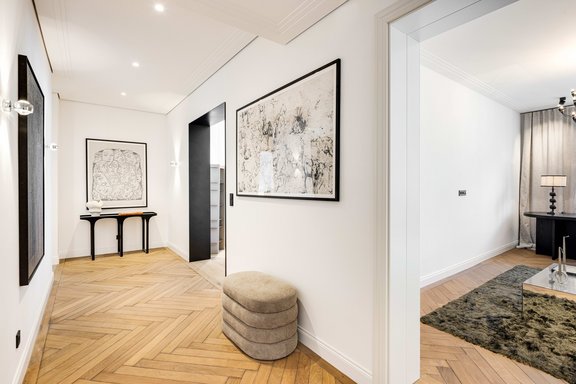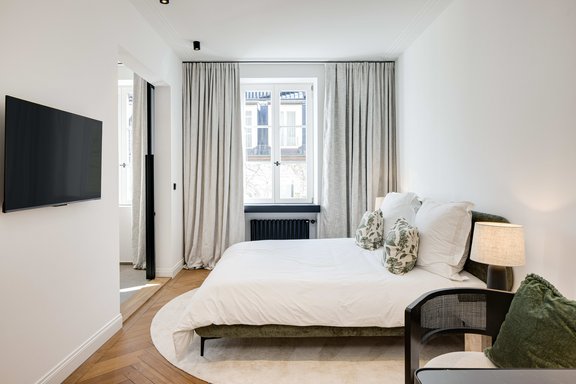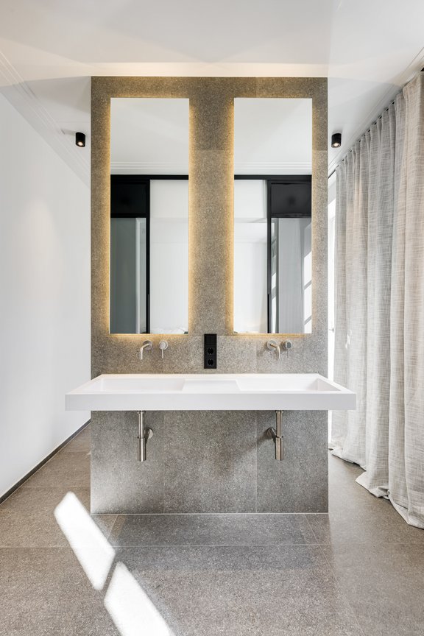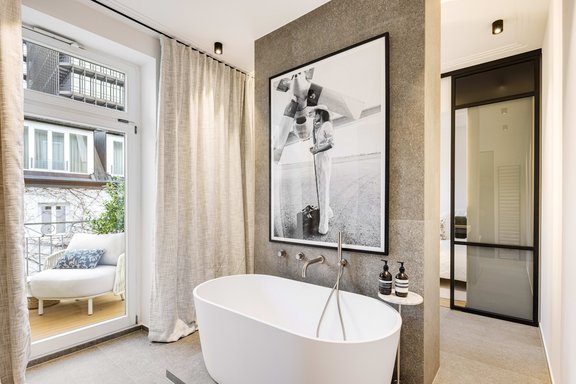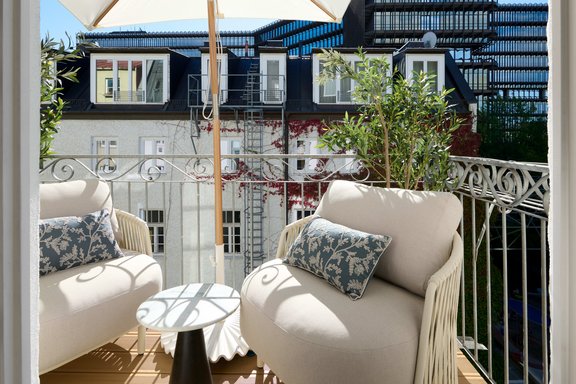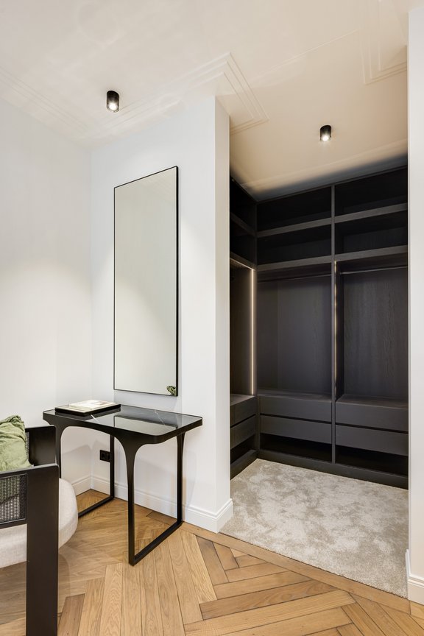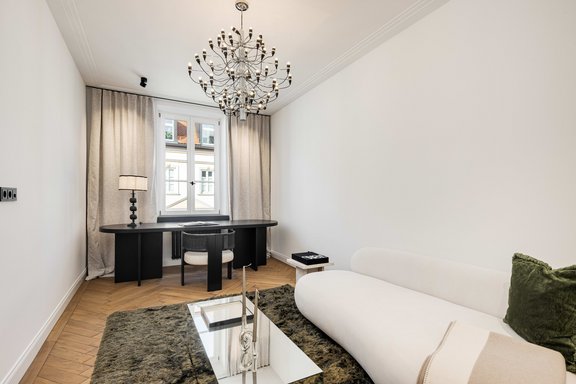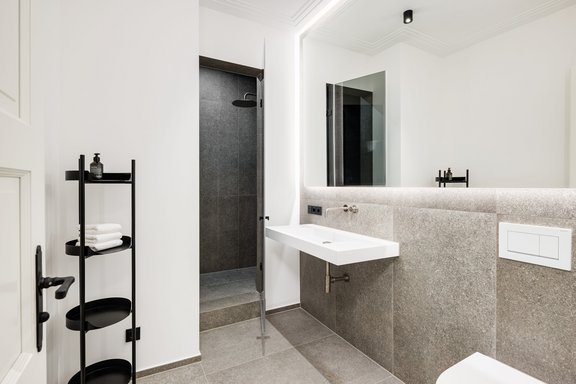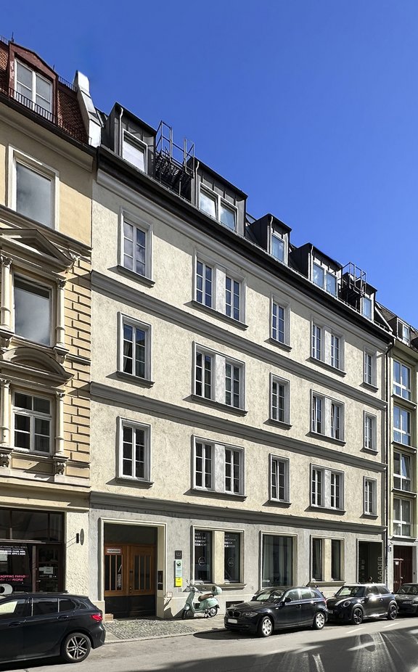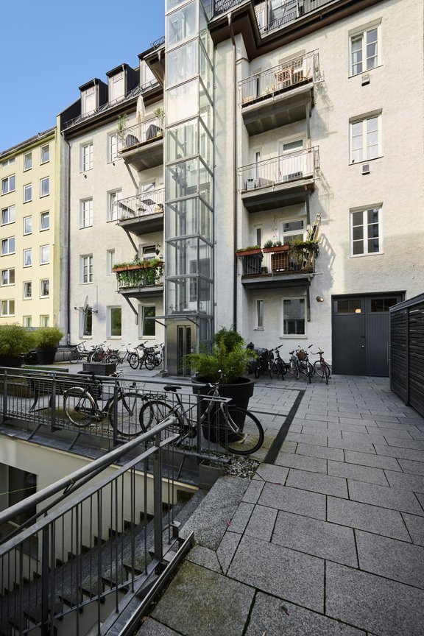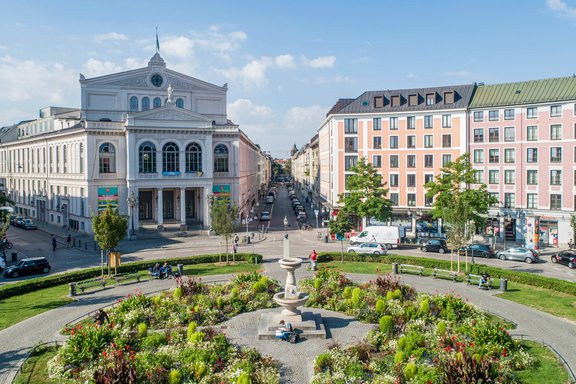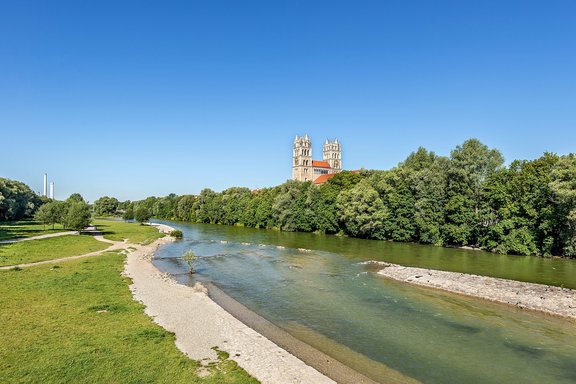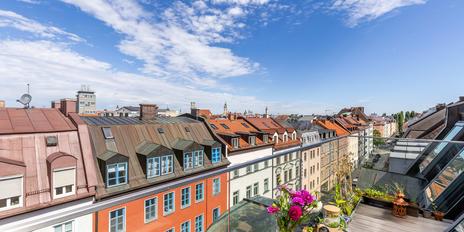Urban chic at Gärtnerplatz: High-class modernized 3-room apartment in an old building for first-time occupancy
This exquisite city residence is in a fantastic, highly sought-after city location in one of the most beautiful streets in the Gärtnerplatz district. The vibrant atmosphere here is characterized by trendy restaurants, trendy bars, concept stores and many other amenities. The nearby Isar offers space for relaxation with its idyllic meadow landscape. Munich's old town can be easily reached on foot or by bike; there are also excellent public transport connections.
The premises are located on the 3rd floor of a classicist old building. The space on offer extends over approx. 116 m² and comprises an eat-in kitchen, a living room, a luxurious master suite with dressing room and bathroom, a room that can be used flexibly as a guest/study or children's room as well as an additional shower room and a utility room. There is also a charming balcony with a quiet courtyard orientation and a fascinating line of sight.
The apartment was redesigned with an exceptional sense of style as part of the extensive and high-quality modernization. The detailed furnishings include a stylish fitted carpenter's kitchen, beautiful ceiling stucco, elegant coffered doors and lovingly refurbished herringbone parquet flooring. The tasteful bathroom design was inspired by a cosmopolitan hotel style. The result is an exclusive property in a central, highly sought-after location, just a few steps from Gärtnerplatz.
- Property
- ETW 3565
- Property type
- Apartment
- Construction year
- 1900
- Modernization
- 2025
- Floor
- 3rd upper floor
- Lift
- yes
- State
- as new
- Living space
- approx. 116 m²
- Useful area
- approx. 118 m²
- Cellar space
- approx. 4 m²
- Room
- 3
- Bedroom
- 2
- Bathroom
- 2
- Balconies
- 1
- Equipment
- luxurious
- Fitted kitchen
- yes
- Residential units
- 17
This property is already sold.
- Historic oak herringbone parquet flooring, freshly sanded and oiled, throughout the apartment (except in the bathrooms, utility area and master dressing room); high white skirting boards
- Fitted carpenter's kitchen with black-stained ash fronts, natural stone cooking island and back wall (Arabescato marble) and adjoining dining table, equipped with wide induction hob with hob extractor (Berbel), oven, dishwasher, fridge-freezer combination (all Bosch), matt black sink (Reginox) including tap, interior pull-outs and LED worktop lighting
- Master bathroom en suite, designed with large-format fine stone in a natural stone look, equipped with free-standing bath, walk-in shower including rain shower and illuminated shampoo niche, mineral cast double washbasin (StoneArt), platinum-colored concealed fittings (Gessi), two backlit mirrors, towel warmer (Tubes), electric underfloor heating and ceiling spotlights; separate WC cubicle with window
- Guest shower room, designed in the same way as the master bathroom, equipped with walk-in shower including rain shower and illuminated shampoo niche, cast mineral washbasin (StoneArt), platinum-colored concealed mixer tap (Gessi), backlit mirror, WC (Geberit), electric underfloor heating and ceiling spotlights
- Washing machine connection in the utility room
- Fitted units: Dressing room with open compartments, hanging space and pull-outs as well as interior lighting; partition to utility room
- Suspended ceiling with integrated LED spotlights and shadow gap in the hallway
- Matt black surface-mounted LED spotlights in all rooms
- Chrome-plated wall lights in Occhio look
- White panel doors with matt black fittings
- White wooden sash windows (2001) with matt black fittings
- Matt black curtain rails and curtains in the living rooms and bedrooms
- Ceiling spotlights in all rooms
- Matt black designer radiators (Irsap)
- LAN cabling for the TV connections
- Gira switch range (E2) in matt black
- Intercom system
- Self-sufficient gas floor heating (Brötje)
- Balcony with WPC floorboards
- Cellar compartment, approx. 4 m²
Colorful, lively, hip: the Gärtnerplatz district is one of the most sought-after city residential areas in Munich. Listed old buildings with quiet courtyards combine with the vibrant atmosphere around Gärtnerplatz and the Gärtnerplatztheater to create a unique lifestyle. The incomparable mix of individual stores, concept stores, trendy bars and restaurants delights a discerning clientele.
The apartment we are exclusively offering for sale is just a few steps away from Gärtnerplatz. Also just a few meters from the apartment are the renaturalized Isar meadows, which offer relaxation and recreation in the open air all year round. Old trees, meadows, a pebble beach and the crystal-clear Isar create a natural environment that adds to the quality of life.
Stores for daily needs are practically on the doorstep. The city center with Marienplatz and Viktualienmarkt, the opera and Residenztheater, Maximilianstraße and the Fünf Höfe can be reached quickly on foot or by bike. With a nearby bus stop, the "Isartor" S-Bahn station and the "Fraunhoferstraße" U-Bahn station, there are ideal public transport connections.
- Energy certificate type
- Demand pass
- Valid until
- 06.04.2035
- Main energy source
- Gas
- Final energy demand
- 107,6 kWh/(m²*a)
- Energy efficiency class
- D
Other offers nearby
 Munich - Herzogpark
Munich - HerzogparkExcellent location, stylish neighborhood: spacious 3-room apartment with loggia
Living approx. 175 m² - 3 rooms - 1.980.000€ Munich - Gärtnerplatzviertel
Munich - GärtnerplatzviertelTop location near Gärtnerplatz: light-filled 4-room loft apartment with a dream view
Living approx. 135 m² - 4 rooms - 2.280.000€


