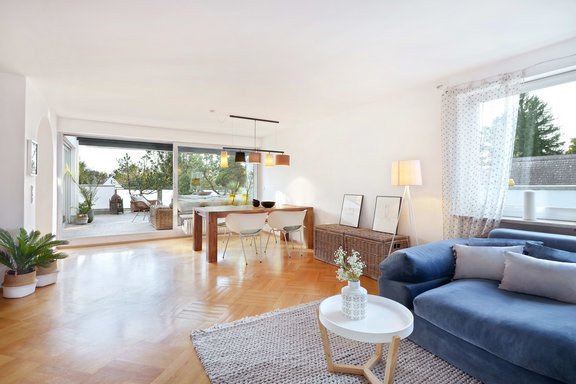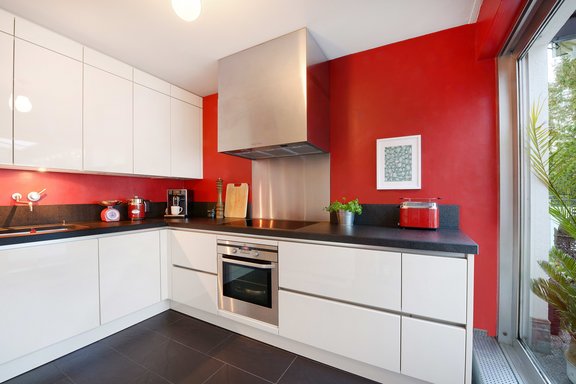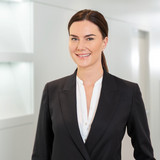Unique penthouse with lots of potential on the Pasing-Nymphenburg Canal
The premises on offer are currently divided into a main apartment with 3.5 rooms and an independent 2-room apartment. The total living space is approx. 185 m² and extends over the entire 3rd floor. The property is part of a small, well-kept apartment complex and offers plenty of potential to customize your new home.
According to the original floor plan, both units could be combined again to create a spacious apartment with a very attractive amount of space. One highlight is the fully wraparound, virtually secluded roof terrace, which enjoys sunshine from morning to evening and opens up sweeping views over the green Obermenzing district.
Large window fronts create an ambience flooded with light and sunlight. The living rooms and bedrooms are fitted with parquet flooring. The fitted kitchen and both bathrooms were renovated around 2011. An open fireplace provides a cozy atmosphere. A large cellar room and an underground parking space at ground level make this penthouse perfect. There is a swimming pool and a sauna in the building.
Particularly noteworthy is the quiet, green and family-friendly location in the middle of an intact, mature residential area. With the Pasing-Nymphenburg Canal and the nearby Nymphenburg Palace Park just a few steps away, the penthouse floor is embedded in a magical environment with a high recreational value.
We are happy to offer you a live viewing via video for all current offers.
- Property
- ETW 2956
- Property type
- Apartment, Penthouse
- Construction year
- 1973
- Modernization
- 2011
- Floor
- 3rd floor (attic)
- Lift
- no
- State
- in need of renovation
- Living space
- approx. 185 m²
- Useful area
- approx. 276 m²
- Cellar space
- approx. 12,5 m²
- Room
- 5,5
- Bedroom
- 4
- Bathroom
- 2
- Terraces
- 1
- Parking spaces
- 1
- Equipment
- upmarket
- Fitted kitchen
- yes
- Swimming pool
- yes
- Granny flat
- yes
- Residential units
- 7
This property is already sold.
General
- Roof terrace: three electric awnings; lighting, electrical outlets and water connections; several terracotta and plastic containers planted with stately conifers
- Utility room with washing machine connection
- Electric shutters
- Intercom systems, separate for each apartment
- Cellar room, approx. 13 m², walled and firmly lockable, with its own lighting and power socket
- Swimming pool, approx. 6.7 m x 3 m, with counter-current system
- Sauna (charged per use), furnace and control renewed in 2019
- TG single parking space
2-room apartment
- Parquet flooring in the entire apartment, except the bathroom, here tiles, and the vestibule, here travertine
- Kitchenette with 2-burner ceramic hob, refrigerator, stainless steel sink and wall unit
- Daylight shower room (ca. 2011), designed with sand-colored tiles, equipped with large shower, sink, Dornbracht fittings, toilet and towel radiator
3.5-room main apartment
- Open fireplace in the living/dining area
- Fitted kitchen (ca. 2011) with white, handleless fronts and black natural stone countertops, equipped with wide ceramic hob, oven, dishwasher, fridge-freezer combination (all AEG), microwave (Siemens) and flush-mounted stainless steel sink
- Daylight bathroom (approx. 2011), designed with slate-look floor tiles, white wall tiles and glass mosaic, equipped with bathtub, large shower, double washbasin with vanity unit, concealed fittings, illuminated mirror, electric underfloor heating, towel radiator, suspended ceiling and "starry sky".
- Parquet flooring in the entire apartment (partly in need of renewal), except kitchen and bathroom, here tiles in slate look
- Extra-high interior doors (approx. 2.35 m), painted white
- Mostly aluminum windows with double glazing, windows in the dressing room renewed (plastic)
The property we are exclusively offering for sale is in a particularly beautiful, quiet location, just a few steps away from the Pasing-Nymphenburg Canal with its magnificent tree-lined backdrop. The wonderfully green surroundings with well-kept buildings create an extremely pleasant, upscale living environment. The special ambience of the nearby Villa Colony I with its historic villas, large gardens and old trees can still be clearly felt here.
Obermenzing is one of the most sought-after residential areas in Munich. Here, high leisure and recreational value meets a family-friendly, established infrastructure. The popular elementary school on Oselstraße with lunchtime supervision is just a short walk away. The cozy trattoria "Speisemeisterei" with its idyllic garden is just a few steps away; the rear entrance to Nymphenburg Palace Park can be reached quickly on foot.
The adjacent town center of Pasing offers a complete infrastructure with all the amenities of a self-sufficient small town: the Pasing Arcaden with over 100 stores, the historic Pasing Viktualienmarkt, post office, banks, city library and many other facilities. Verdistraße also offers a wide range of shopping facilities. The Pasing train station offers S-Bahn connections (main line) to the city center and Munich Airport and is even an ICE stop.
- Energy certificate type
- Consumption pass
- Date of issue
- 24.04.2014
- Valid until
- 23.04.2024
- Year of construction Heating
- 1988
- Main energy source
- Öl
- Final energy demand
- 201 kWh/(m²*a)
Other offers nearby
 Munich - Herzogpark
Munich - HerzogparkExcellent location, stylish neighborhood: spacious 3-room apartment with loggia
Living approx. 175 m² - 3 rooms - 1.980.000€ Munich - Pasing-Obermenzing / Villenkolonie l
Munich - Pasing-Obermenzing / Villenkolonie lNew build: Family dream: Ideally structured 4-room apartment with private garden
Living approx. 139,79 m² - 4 rooms - 2.020.000€














