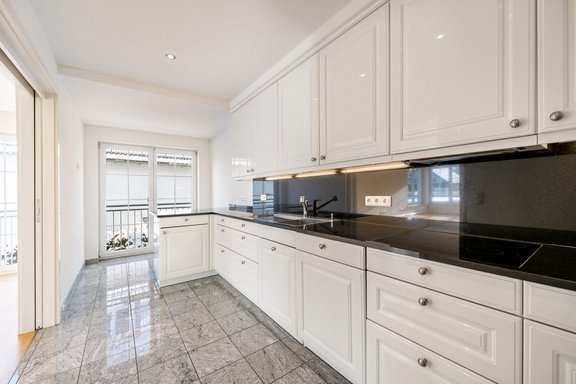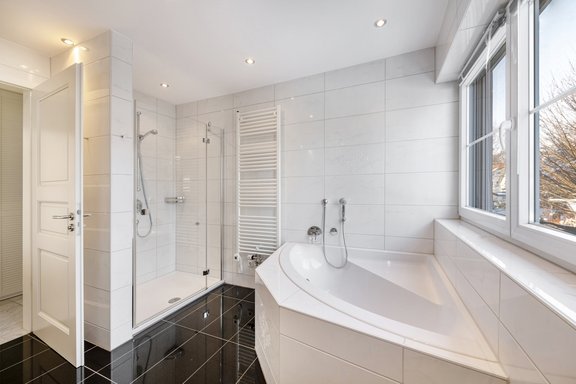Timeless-elegant Beletage in well-kept city villa from 2009
This stylish domicile is situated in a green, quiet and intact location. The Hadern flower district is one of the most sought-after and family-friendly residential areas in south-west Munich. The spacious rooms extend over the entire second floor of a sophisticated urban villa built in 2009 with only three units.
The furnishings follow a classic style model and were lovingly planned in great detail by the current owners; the implementation was carried out to a high standard of craftsmanship. Oak herringbone parquet and marble floors with underfloor heating, an open fireplace, an extensively equipped brand-name kitchen, white coffered doors, bespoke fittings and tasteful bathroom design create a prestigious living environment. The elevator leads directly into the apartment without any thresholds.
A spacious living/dining room with adjoining kitchen, three (bedrooms), two bathrooms, a bright utility room and a storage room make up the space on offer. The highlight is a wonderful south-facing terrace with a dream view over the green gardens of the neighborhood; there is also a private garden area. There is plenty of storage space in a locked basement room measuring more than 18 m² with a window. This beautiful apartment is completed by two wide individual parking spaces with electricity.
- Property
- ETW 3130
- Property type
- Apartment
- Construction year
- 2009
- Floor
- 1st upper floor
- Lift
- yes
- State
- as new
- Living space
- approx. 176 m²
- Useful area
- approx. 187 m²
- Cellar space
- approx. 18 m²
- Room
- 4
- Bedroom
- 3
- Bathroom
- 2
- Terraces
- 1
- Parking spaces
- 2
- Fitted kitchen
- yes
This property is already sold.
- Elevator to the apartment
- Solid oak herringbone parquet with border frieze in the living/dining area and bedrooms; high white skirting boards (Berlin profile)
- Marble flooring in the hallway; granite tiles in the kitchen
- Underfloor heating throughout the apartment, separately adjustable via room thermostats
- Open fireplace (Schmiedl, Grünwald) with fresh air supply from outside, elegant cornice, herringbone brick lining and marble top flush with parquet flooring in front
- Fitted kitchen (Alno) with white coffered fronts, dining bar and polished Nero Assoluto worktops; equipped with ceramic hob, extractor hood (exhaust air), oven, microwave, warming drawer, dishwasher, fridge-freezer combination (all Neff), flush-mounted stainless steel sink, TV connection, worktop lighting and ceiling spotlights
- Master bathroom, designed with marble-look tiles and natural stone flooring (Nero Assoluto), equipped with corner bath (Villeroy & Boch), spacious walk-in shower, Nero Assoluto washbasin with two inset basins and elegant carpentry base, Grohe fittings, illuminated mirror, WC niche (Villeroy & Boch), hybrid towel warmer, ceiling spotlights and TV connection (visible from the bath)
- Guest shower room, designed in the same way as the master bathroom, equipped with glass corner shower, washbasin, WC (both Villeroy & Boch), hybrid towel warmer and ceiling spotlights
- Washing machine connection in the utility room
- White solid wood panel doors with designer fittings
- White plastic sash windows, double-glazed and lockable;
integrated insect screens in all rooms except the living/dining area - Electric roller shutters on all windows
- Circumferential ceiling stucco moldings with integrated curtain rails in the living/dining area
- Security bolts on the apartment door
- Video intercom system
- Terrace: light-colored natural stone covering (travertine), lighting, electricity and water connection
- Private garden area: socket that can be switched from the apartment
- Two individual underground parking spaces, next to each other, with power connection prepared for wallbox, approx. l 5.10 x w 5.00 m x h 2.08 m
- Bricked cellar room with window and tiled floor, approx. 18.3 m²
- Additional storage/storage cupboard in the basement
Großhadern is one of the highly sought-after, traditionally grown residential areas in Munich's southwest. In particular, the Blumenviertel near the Waldfriedhof offers an exceptionally well-kept, intact and green residential environment, which is predominantly characterized by single-family homes, stylish apartment buildings and ingrown gardens.
The infrastructure is excellent and very family-friendly. The pretty Hadern town center around the Old Parish Church of St. Peter has a charming village flair; there are numerous shopping opportunities, a post office and banks, as well as pubs and beer gardens. The neighborhood offers a selection of daycare centers and schools, including Waldorf and Montessori programs, an elementary school with after-school care, and the renowned private Derksen High School.
The leisure and recreational value of this location is also optimal. The nearby Forstenrieder Park invites for walking, jogging and cycling. Both the Garmisch and Lindau highways (A95, A96) can be reached in a few minutes and lead directly to the Fünfseenland, Lake Starnberg and the Alps. There are several golf courses in the immediate vicinity. The subway stop "Klinikum Großhadern" (U6), which is within walking distance, provides a fast, transfer-free connection to the Munich city and Schwabing.
- Energy certificate type
- Demand pass
- Valid until
- 06.04.2032
- Main energy source
- Gas
- Final energy demand
- 67,9 kWh/(m²*a)
- Energy efficiency class
- B
Other offers nearby
 Munich - Herzogpark
Munich - HerzogparkExcellent location, stylish neighborhood: spacious 3-room apartment with loggia
Living approx. 175 m² - 3 rooms - 1.980.000€ Munich - Solln
Munich - SollnNew build: Arriving at the top: 5-room penthouse with a house-within-a-house ambience and three roof terraces
Living approx. 144,49 m² - 5 rooms - 1.954.000€














