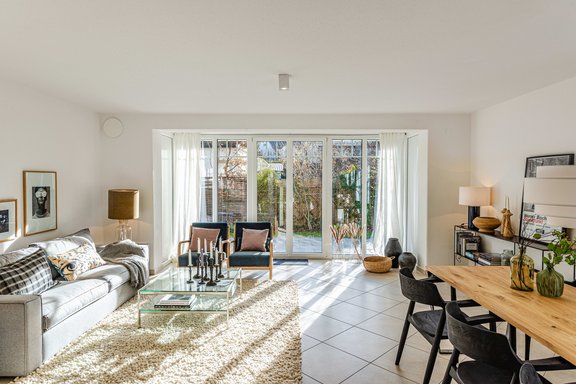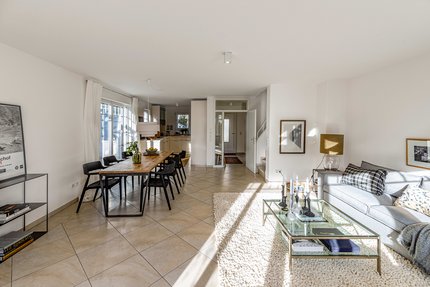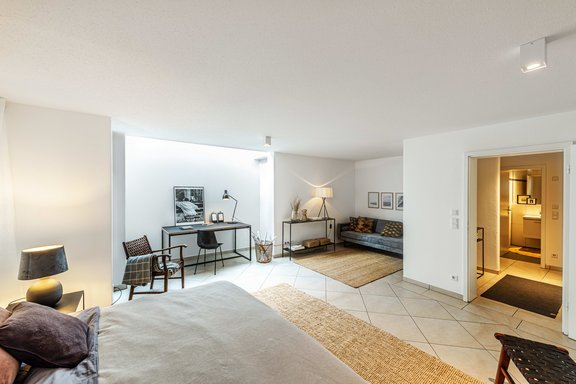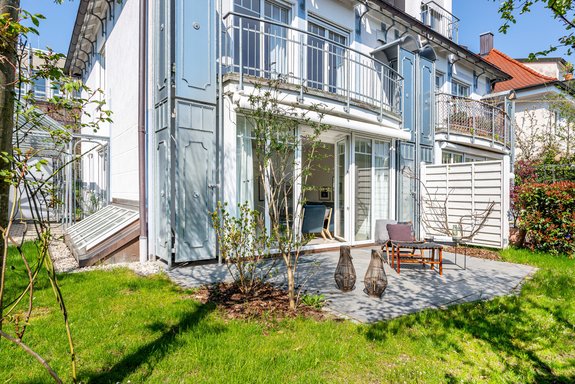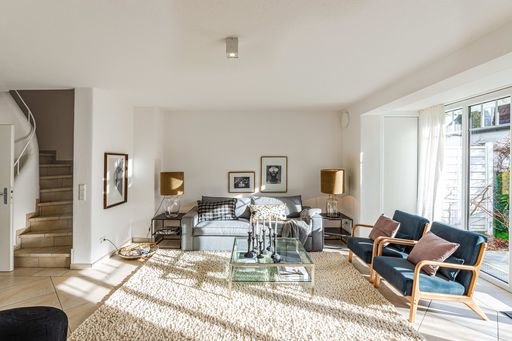Stylish townhouse with attractive, daylight office/guest area in the basement
Located close to nature, just steps from the Canaletto greenway and an idyllic home garden development, this classic-style townhouse built in 2010 presents itself. White mullioned windows, white off-set flaps and a central bay window characterize the charming facade.
The ideally south and west facing rooms extend over three living floors and offer a remarkably flexible, versatile room concept on approx. 163 m². The space on offer includes a living/dining area with adjoining kitchen, four (bedrooms),
two bathrooms and a guest toilet. The basement adds a livable, bright hobby area with glass roofing, another shower room, and utility and storage areas. A charming, small south-west garden provides a sunny setting to relax, unwind and play.
The furnishings are timelessly modern. Parquet flooring in the bedrooms, underfloor heating across all floors and attractive bathroom design create an inviting living environment. There is also a fitted kitchen. A carport completes this charming property in an absolutely desirable location.
We are happy to offer you a live video viewing for all current offers.
- Property
- HS 1282
- Property type
- Semi-detached house
- Construction year
- 2010
- State
- neat
- Land area
- 167 m²
- Living space
- approx. 163 m²
- Possible living space
- approx. 163 m²
- Useful area
- approx. 233 m²
- Room
- 5
- Bedroom
- 4
- Bathroom
- 3
- Balconies
- 2
- Terraces
- 1
- Parking spaces
- 2
- Number of floors
- 3
- Equipment
- Upscale
- Fitted kitchen
- yes
- Guest toilet
- yes
- With a cellar
- yes
This property is already sold.
- Flooring: cream-colored tiles on the first floor, staircase and hobby room; light-colored finished parquet flooring in all four bedrooms
- Underfloor heating on all three living floors as well as in the hobby room and shower room (basement), individually adjustable via room thermostats
- Brand-name fitted kitchen (Nolte) with white / anthracite high-gloss fronts and white worktops, equipped with ceramic hob, extractor fan, dishwasher, fridge-freezer combination (all Neff), oven (Siemens) and sink (Blanco)
- Timeless modern bathroom design on all floors incl. guest toilet and basement: anthracite floor tiles and large-format white wall tiles with gray decorative frieze
- Master bathroom (upper floor): equipped with raised whirlpool tub incl. glass shower enclosure, two washbasins incl. white vanity units, illuminated mirror, electric towel warmer, WC and ceiling spots
- Shower room (attic): equipped with spacious shower incl. rain shower, washbasin, mirror, WC and electric towel warmer
- Shower room (basement): equipped with glass corner shower, washbasin incl. white vanity unit, mirror, WC, electric towel warmer and ceiling spots
- Guest WC (first floor): equipped with WC, washbasin, mirror and ceiling spots
- White plastic muntin windows, double glazed
- Electric shutters in the living area and one of the attic rooms, manual shutters in the bedrooms
- White interior doors
- Inventor ventilation, partly in living rooms and bedrooms
- Custom-made insect screens available for numerous windows
- Washing machine connection and sink in the utility room (basement)
- Electric awning on the south terrace
- Outside parking space with carport
Nymphenburg and Gern in particular are among the absolute top residential locations in Munich. The proximity to Nymphenburg Palace with its magnificent parks, the drive avenues and the palace canal characterises this sophisticated, highly sought-after environment and conveys a unique attitude to life at all times of the year. Close to the city and yet quiet, this noble residential area captivates with its historic mansion buildings, overgrown gardens and well-kept residential streets.
The townhouse offered exclusively by us for sale is situated in a family-friendly location only a few steps away from the idyllic, tree-lined Nymphenburg-Biedersteiner Canal ("Canaletto"). Easily accessible on foot or by bike, all shops for daily needs (supermarket, organic market, greengrocer's, butcher's, bakery, hairdresser's, dry cleaner's) as well as recommendable restaurants are available in the close vicinity.
The renowned private Nymphenburger and Maria-Ward schools are within walking or cycling distance, as are several excellent day-care centres, including bilingual facilities. Three sports clubs (ESV, PSV and TSV NN), tennis courts, fitness studios, the Dante outdoor swimming pool and the nearby Olympiapark offer a varied, family-friendly leisure programme.
- Energy certificate type
- Consumption pass
- Date of issue
- 29.06.2020
- Valid until
- 29.06.2030
- Year of construction Heating
- 2010
- Main energy source
- Gas
- Final energy demand
- 75 kWh/(m²*a)
- Energy efficiency class
- C



