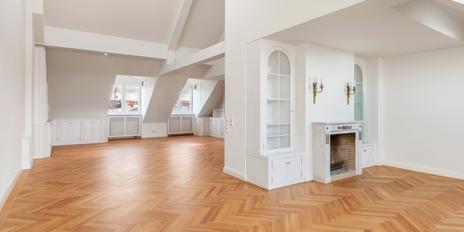Stylish elegance in Lehel: spacious apartment in old building with charming terrace
Between the Isar and the city center, between green river landscape and urban lifestyle: this first-class city residence fascinates with its exquisite prime location. It is located on the 2nd floor of a perfectly maintained townhouse with historic flair dating back to 1920 and blends harmoniously into the neighborhood, which is characterized by listed buildings.
The apartment extends over the entire 2nd floor. A representative living area, a master area with bedroom, dressing room and bathroom, four (bedrooms) rooms, three further bathrooms, a kitchen, a guest WC and a utility room are spread over approx. 341 m². The charming, fully covered terrace with morning sun and a view of the leafy inner courtyard is particularly enchanting.
In addition to the generous amount of space and the perfectly structured floor plan, which opens up flexible usage options, the property also impresses with its exquisite, high-quality furnishings, which meet the highest standards of style and comfort. Parquet floors, stately room heights of approx. 2.87 meters, two fireplaces, stucco details, numerous carpentry fittings, a modern kitchen and stylish bathroom design combine classic elegance and modern design and create a prestigious and inviting living environment in a sought-after inner-city location. The "Isartor" S-Bahn stop is just a few steps away.
- Property
- VM 4986
- Property type
- Apartment
- Construction year
- 1920
- Monument protection
- yes
- Floor
- 2nd upper floor
- Lift
- no
- State
- as new
- Minimum rental period
- 24 Months
- Living space
- approx. 341 m²
- Useful area
- approx. 354 m²
- Cellar space
- approx. 5 m²
- Room
- 7
- Bedroom
- 5
- Bathroom
- 4
- Balconies
- 1
- Terraces
- 1
- Parking spaces
- 2
- Equipment
- upscale
- Fitted kitchen
- yes
- Guest toilet
- yes
This property is already rented.
- Parquet (maple) in the entire apartment (except bathrooms and guest WC, here porcelain stoneware)
- White skirting boards
- Fireplaces in the living area and master bedroom
- Designer kitchen (Bohl kitchen studio) with glossy white fronts, dark worktop and glass splashback, equipped with ceramic hob (Siemens studio line), extractor fan (Gutmann), built-in steam cooker and oven (Siemens studio line), fridge-freezer, dishwasher (both Siemens) and flush-mounted stainless steel sink (Franke)
- Master bathroom, designed with slate gray tiles, equipped with double washbasin with countertop basin (Duravit) and Steinberg fittings, bathtub (Kaldewei), walk-in shower incl. rain shower, heated towel rail, backlit mirror, WC (Duravit) and electric underfloor heating
- Bathroom, analog design, equipped with double washbasin with countertop basin (Duravit) and Steinberg fittings, bathtub, glass shower incl. rain shower, towel warmer, mirror, WC (Duravit) and electric underfloor heating
- Shower room, analog design, equipped with washbasin with countertop basin (Duravit) and Steinberg fittings, glass shower incl. rain shower, backlit mirror, WC (Duravit) and electric underfloor heating
- Guest shower room, analog design, equipped with glass shower, hand basin (Laufen) with Steinberg tap, towel warmer, illuminated mirror and WC (Duravit)
- Guest WC, analog design, equipped with wash hand basin with Steinberg tap, WC (Duravit), mirror and wall light
- Washing machine connection in the utility room
- High-quality carpentry fittings: Chest of drawers with mirror in the hallway, built-in storage space in two rooms
- White skylight windows, plastic, double-glazed
- White cassette interior doors and transom doors with glass inserts and brass fittings in historic style
- Stucco details
- TV connections
- Ceiling spotlights in almost the entire apartment, wall lights in the hallway and guest WC
- Intercom system
- Terrace, wood-covered and roofed, equipped with wall lanterns, several sockets, plant troughs and trellises
- Cellar, approx. 5 m²
- 2 outdoor parking spaces in the inner courtyard
This apartment, which we offer exclusively for rent, is located in one of Munich's most sought-after inner-city locations near the Isartor and within walking distance of the city center. With its listed city palaces, elegant charm and ideal infrastructure, the Altstadt-Lehel district forms a top-class urban living environment.
Excellent restaurants, bars, individual stores and flagship stores of top international designers create a cosmopolitan flair. Cultural highlights such as the Bavarian State Opera, the Residenztheater and the Münchner Kammerspiele are all within walking distance.
The Isar floodplains, with their renaturalized meadow landscape and crystal-clear water, are also within easy reach and are ideal for jogging and walking all year round. The Viktualienmarkt, which is only a few minutes away by bike, offers culinary variety.
The nearby streetcar stop "Isartor" (line 16) and the S-Bahn stop "Isartor" provide optimal public transport connections to the apartment. Marienplatz with S-Bahn and U-Bahn connections is also a ten-minute walk away.
- Energy certificate type
- Consumption pass
- Valid until
- 26.02.2035
- Main energy source
- Fernwärme
- Final energy demand
- 77,9 kWh/(m²*a)
- Energy efficiency class
- C
Other offers nearby
 Munich - Maxvorstadt
Munich - MaxvorstadtSpectacular, bright old-building maisonette with stylish ambience and roof terraces
Living approx. 246 m² - 4 rooms - 6.740€ + utilities Munich - Nymphenburgnew
Munich - NymphenburgnewSpacious, exclusive 4-room apartment near Nymphenburg Palace Park
Living approx. 265 m² - 4 rooms - 7.180€ + utilities



















