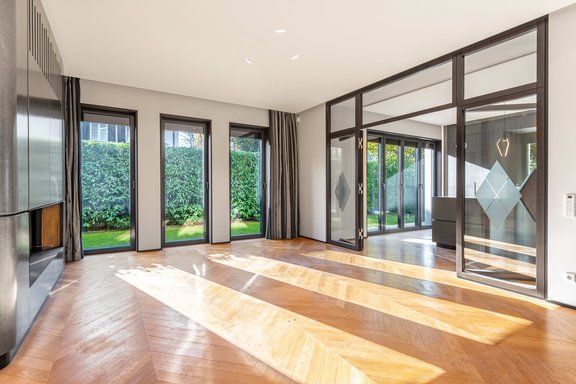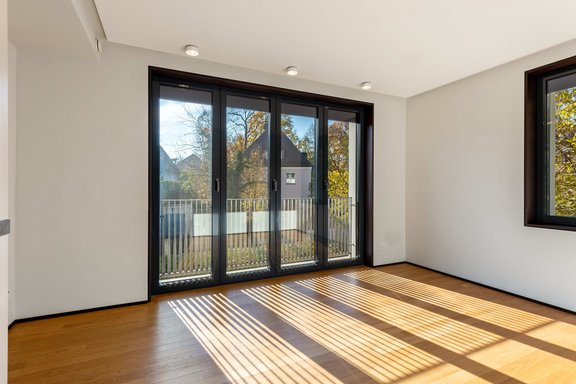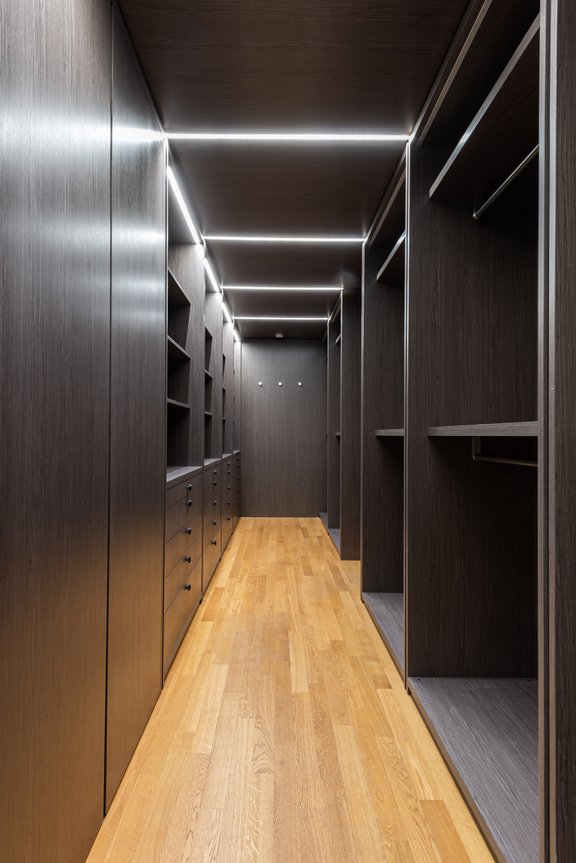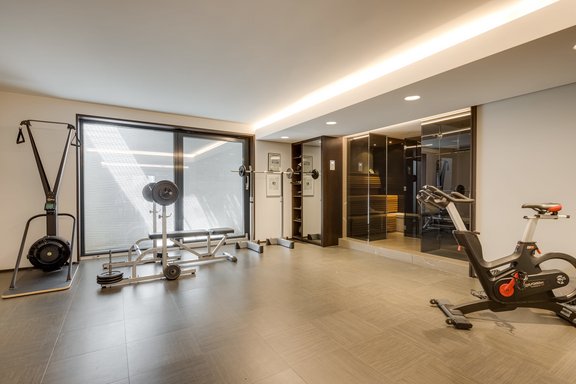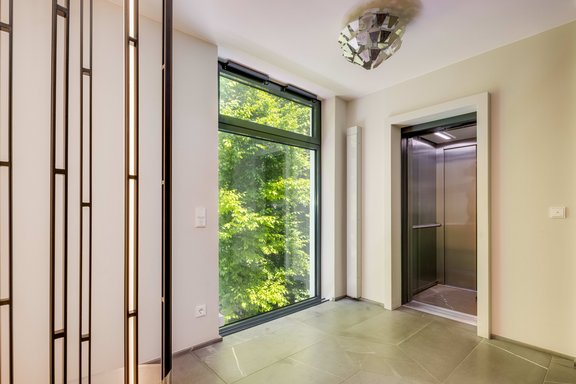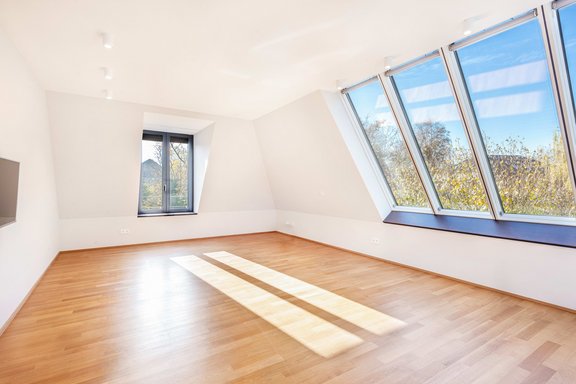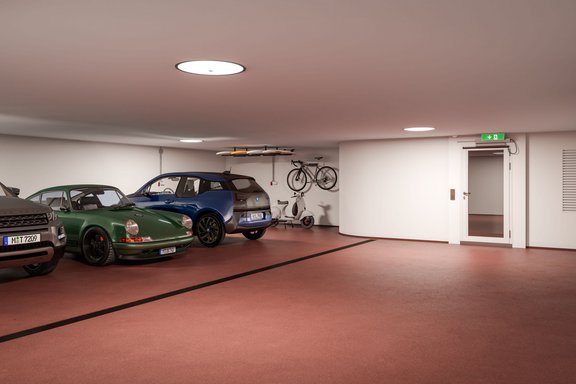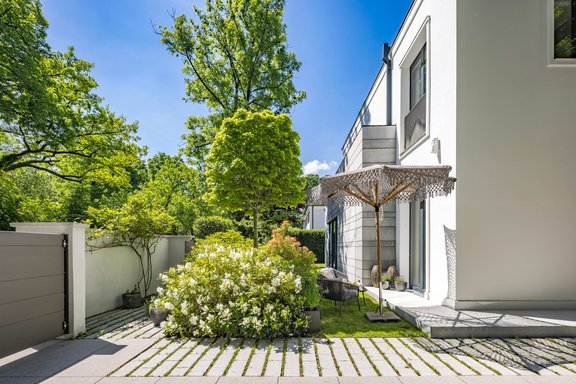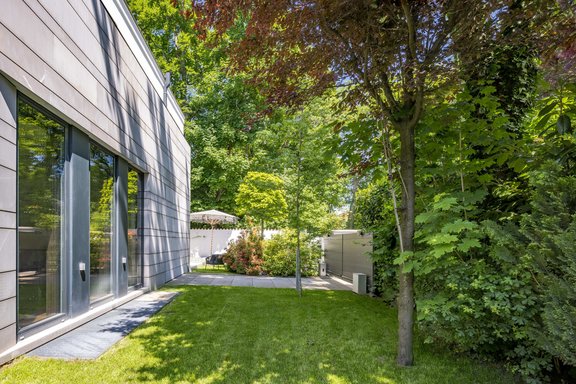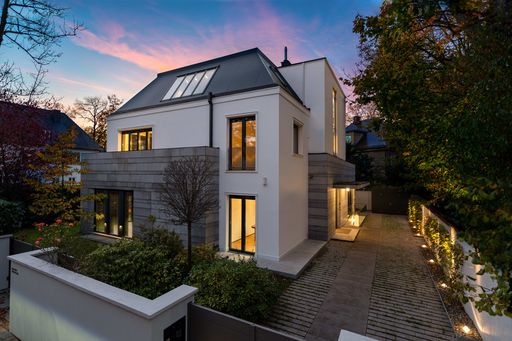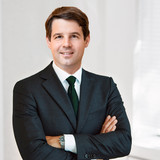Luxurious city villa with approx. 511 m² and self-sufficient units in top urban location
This spectacular city villa, completed in 2015, is located in the immediate vicinity of the English Garden and just a few minutes' walk from Münchner Freiheit. In cooperation with a renowned architect, the current owners planned the top-class property with great care, a sense of style and attention to the smallest detail. Particular attention was paid to the intelligent layout of the living space. In addition to "classic family living", this opens up highly interesting possibilities - for example as a multi-generational home, as a combination of living and working, for accommodating au pairs and guests or for partial rental - and adapts to a wide variety of living and family situations.
The building comprises a main unit on the ground floor, first floor and first basement with approx. 400 m² as well as two self-sufficient attic apartments with approx. 73 and approx. 38 m² of living space. The property is complemented by a 2nd basement level, which houses a car lift-accessible underground garage with three to four parking spaces, additional storage areas and further cellar rooms. An elevator connects all five levels without thresholds - from the underground garage to the top floor.
The modern, elegant villa architecture, flexible living concepts, a sophisticated security system and luxurious fittings with the finest materials and technical refinements characterize this top-class property. The excellent transport links in all directions are worthy of special mention; Munich airport is around 20 minutes away without traffic lights.
- Property
- HS 1395
- Property type
- Single-family house
- Construction year
- 2015
- Lift
- yes
- State
- as new
- Land area
- 650 m²
- Living space
- approx. 511 m²
- Useful area
- approx. 886 m²
- Room
- 13
- Bedroom
- 8
- Bathroom
- 5
- Balconies
- 2
- Terraces
- 2
- Parking spaces
- 3
- Number of floors
- 5
- Equipment
- luxurious
- Fitted kitchen
- yes
- Guest toilet
- yes
- Network cabling
- yes
- Bus system
- yes
- With a cellar
- yes
- Residential units
- 3
This property is already sold.
- Passenger elevator across all five floors provides threshold-free access to all floors
- Sculptural staircase with light installation across all floors
Main house (unit 1)
- Solid oak parquet flooring, oiled, in chevron pattern (French herringbone) in the living/dining area and kitchen (first floor) and in the lounge (1st floor); plank or strip flooring in the other rooms
- Underfloor heating throughout the house, separately adjustable via room thermostats
- Spiral interior staircase, individually designed, made of filled steel, leather and smoked oak steps
- Exquisite custom-made fixtures, mainly smoked oak, partly using leather as well as indirect lighting and many other refinements throughout the house
- Designer kitchen (Eggersmann), designed in anthracite-colored basalt and wood, equipped with a separate cooking and sink island, two ceramic hobs (induction or induction), wok hob, oven, steam cooker, warming drawer, knock-to-open dishwasher (all Miele), two large fridges, freezer, two sinks (MGS and bulthaup fittings), integrated lockable kitchenette with glass shelves and retractable side doors, apothecary storage cupboard, all fixtures with detailed interiors including integrated scales, four pendant lights; a ceiling extractor is possible
- Room-dividing XXL fireplace (12 kW heating output) made of filled metal, individually designed, in the living/dining area
- Flush-mounted loudspeakers in the living/dining area and in the kitchen
- Floor-to-ceiling interior doors (smoked oak) with dark anodized designer fittings (Olivari), flush with the wall, flush-fitting and with concealed hinges
- Black high-gloss metal windows (Schüco), triple-glazed, with internal shading, electrically operated, and dark anodized designer fittings (Olivari)
- Wood-paneled window reveals (smoked oak)
- Ceiling-integrated curtain rails incl. curtains
- Master bathroom, designed with natural stone, equipped with freestanding bathtub (Boffi), quasi-floor-level walk-in shower with smoked glass partition and overhead shower, two countertop basins including dark anodized concealed fittings (Vola), two flush-mounted mirror cabinets with brass frames, concealed towel warmer (Vola), several (partly illuminated) storage wall niches, fixtures, separate WC including bidet
- Children's bathroom, designed with Porcelanosa tiles, equipped with quasi-floor-level walk-in shower including smoked glass partition and overhead shower, two natural stone basins with dark anodized concealed fittings (Vola), two flush-mounted mirror cabinets with brass frames, WC and bidet
- Guest bathroom, designed with natural stone, equipped with floor-level walk-in shower including overhead shower, natural stone countertop basin including vanity unit and dark anodized concealed fittings (Vola), WC and urinal
- Professional lighting design, across all rooms: combination of indirect light coves, recessed spotlights and individual lamps (partly Occhio, Moltoluce, Deltalight)
- Kitchen connections available on the 1st floor
- Spa area, with sauna and steam shower
- Fitness area with suitable sprung floor
- Ballet/gymnastics/yoga area with suitable sprung floor, large mirror and ballet barre
- Surround system (Sonos) in the media/lounge area (1st basement)
- Laundry drop from the master area into the utility room
- BUS system (Busch-Jaeger) with control unit on the ground floor
- Room ventilation system (Hoval) incl. heat recovery and air humidification
- Alarm system in the main house
- Video intercom system
- Switched sockets in numerous rooms
- Separate power circuits for optional separate billing
- Radio-controlled courtyard gate and entrance to the elevator
- Bicycle and tool shed
- Automatic garden irrigation system
- Photovoltaic system on the roof
- Satellite system
- Water decalcification system
- Fiber optic connection to the property
Apartments on the 2nd floor (unit 2-3)
- Solid oak strip parquet, oiled
- Underfloor heating throughout the property, adjustable via room thermostats
- Natural stone shower baths, similar to the main house
- Panoramic reclining windows with internal shading
- White kitchenette (light) with folding door in unit 2
- White fitted kitchen (light) with brand appliances (Miele, Siemens, Liebherr) in unit 3
- Video intercom system
The city villa we exclusively offer for sale is located at an excellent address, in a central yet quiet top location near the English Garden. The popular Osterwaldgarten beer garden, the Seehaus and Kleinhesseloher See are all within a short walking distance. The center of Schwabing with its lively shopping and promenades, cinemas, restaurants, cafés and bars is also just a few minutes' walk away. On Leopoldstrasse, there are numerous stores for everyday and high-end needs, including (organic) supermarkets and Käfer delicatessen.
The family infrastructure is also perfect. Schwabing is known for its wide range of daycare centers and schools of all kinds. There is a large selection of private and municipal daycare centers (Waldorf, Montessori, Waldkindergarten, bilingual programs, etc.). There is also a wide range of schools, including a Rudolf Steiner school and the Bavarian International School (BIS City Campus).
With Michelin-starred restaurants and trendy cafés, concept stores, galleries and cinemas, lively squares and magnificent streets lined with old buildings, Schwabing stands for vibrant city life at the highest level and offers a unique, highly sought-after residential environment.
The excellent transport links in all directions are particularly noteworthy, with Munich Airport around 20 minutes away and Odeonsplatz just 10 minutes away by car or bicycle.
- Energy certificate type
- Consumption pass
- Valid until
- 24.05.2032
- Main energy source
- Gas
- Final energy demand
- 108,9 kWh/(m²*a)
- Energy efficiency class
- D






