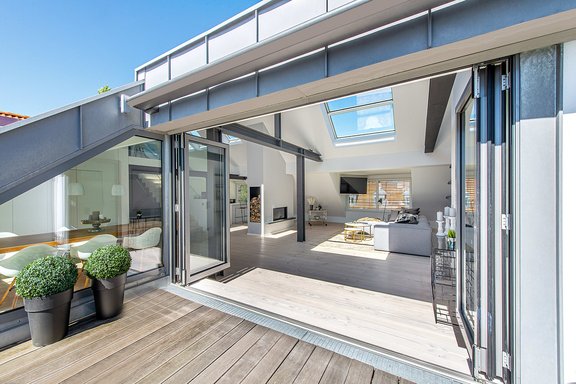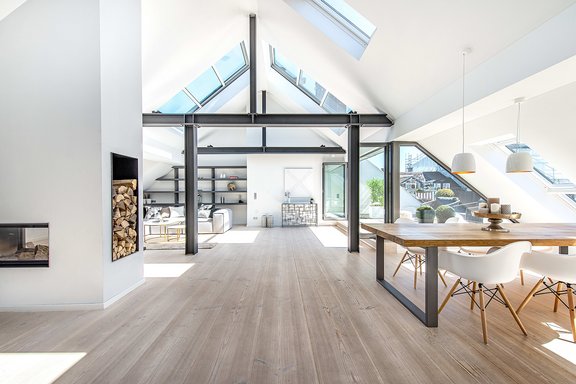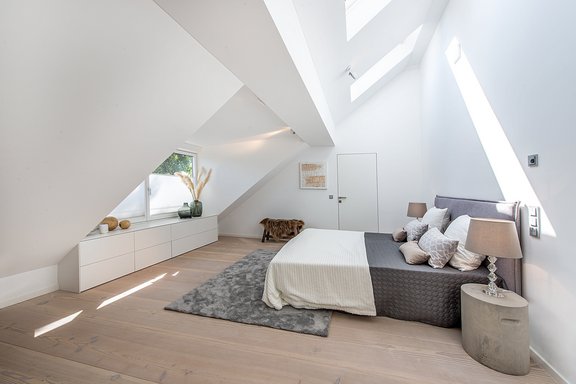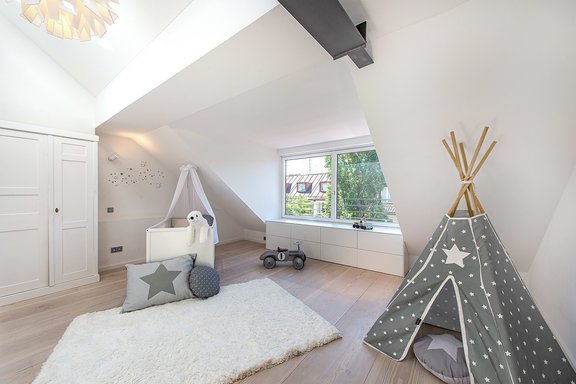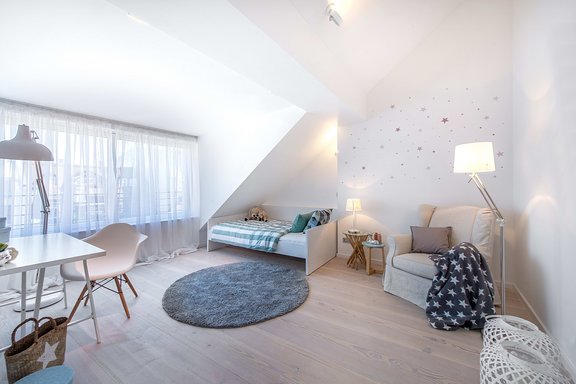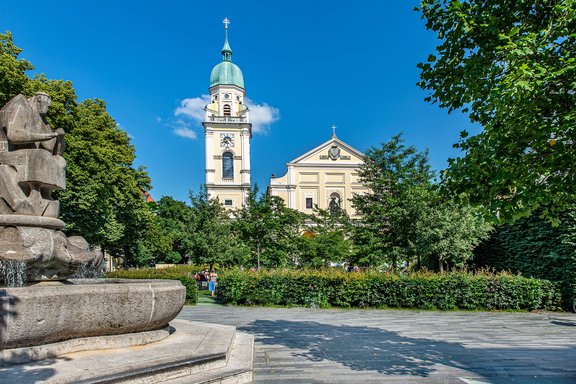Stunning 5 bedroom penthouse with roof terrace
This exquisite property combines an excellent, family-friendly floor plan with stylish furnishings and a sun-drenched ambience in a top location above the rooftops of the highly sought-after Maxvorstadt, just a few steps away from Josephsplatz. The penthouse was created in 2007/08 by an attic conversion on the 6th floor of a well-kept apartment building and was again upgraded in 2015 and brought to its current form. Extra-wide plank parquet flooring with underfloor heating, a white Poggenpohl kitchen, a fireplace, valuable carpentry fixtures, luxurious bathroom design, air conditioning in the bedrooms and an elevator up to the apartment create a top-class, modern living environment that meets exceptional demands for style and comfort. The space on offer comprises a spacious living/dining area with open-plan kitchen, three bedrooms, a dressing room, a gallery, two bathrooms, a guest toilet and a practical pantry and storage room on an area of approximately 202 m².
A highlight is the sunny roof terrace with a wonderful wide panoramic view over the neighborhood and to the St. Joseph's church. Three basement compartments provide useful storage space. The combination of urban top location, airy spaciousness and excellent equipment makes this penthouse a rarity.
- Property
- ETW 2921
- Property type
- Attic apartment
- Construction year
- 1964
- Modernization
- 2017
- Floor
- 6th upper floor
- Lift
- yes
- State
- as new
- Living space
- approx. 202 m²
- Useful area
- approx. 261 m²
- Room
- 5
- Bedroom
- 3
- Bathroom
- 2
- Terraces
- 1
- Equipment
- Upscale
- Fitted kitchen
- yes
- Guest toilet
- yes
- Air-conditioned
- yes
- Residential units
- 25
This property is already sold.
- Room height up to approx. 4.65 m in the living/dining area, up to approx. 3.60 m in the bedrooms
- Elevator to the apartment
- Douglas fir floorboards in an unusual XXL format, oiled white; white skirting boards
- Underfloor heating with room thermostats throughout the apartment
- Fireplace with two visible sides and wood storage in the living/dining area
- Poggenpohl kitchen with matt white handleless fronts and cooking/dining island, equipped with a wide induction hob including hob fan (Bora), two fridges (Siemens, Gaggenau), freezer, dishwasher, oven (all Gaggenau), integrated sink with Dornbrach tap, various pull-outs with interior pull-outs, two Occhio lights and wall-mounted TV set
- Master bathroom, planned by Michel Bäder, designed with large-format taupe-colored fine stone, equipped with walk-in steam shower (Effegibi) including glass partition and two benches, custom-made Corian bathtub, custom-made Corian washbasin, concealed fittings from Vola, WC (Flaminia), mirror cabinet, Occhio light and plenty of storage space in wide pull-outs
- Children's bathroom, planned by Michel Bäder, designed with large-format taupe-colored fine stone, equipped with bathtub including shower enclosure, wide washbasin with white vanity unit, Gessi fittings, WC, mirror with Occhio light, built-in cupboards and washing machine connection in a custom-made installation
- Guest WC, fitted with Corian washbasin, black Vola fittings, WC (Flaminia) and Occhio light
- Electric shutters or metal Venetian blinds on the vertical windows (with the exception of the patio door)
- Air conditioning (Mitsubishi) in all bedrooms
- Extra-high designer interior doors (Josko, approx. 2.25 m)
- White plastic windows, lockable in both children's rooms
- Convertible balcony on the gallery level
- Valuable custom-made fixtures: taupe-colored dressing room, wardrobe, sideboard on the gallery, lowboards in two bedrooms, bookshelves in the living area, glass cabinets with tip-on doors at the dining area, shelves in the pantry, fixtures in both bathrooms
- Recessed spotlights and ceiling spotlights in almost all rooms
- Intercom system
- Roof terrace: electric awning (radio control), WPC decking, water connection, light and socket
- 3 separate cellar rooms
This spectacular penthouse is located in the trendy Maxvorstadt, almost directly on Josephsplatz and just a few steps from the border with Schwabing. The location thus combines all the advantages of these two vibrant top districts. With its universities, the Kunstakademie and the Museumsquartier, Maxvorstadt is a cultural centre that delights a discerning public with its lively flair. Cafés and restaurants, trendy boutiques, galleries and cinemas, lively squares and magnificent streets of old buildings represent city life at the highest level and characterise a unique, highly sought-after residential environment. The property offered exclusively by us enjoys an excellent infrastructure. A supermarket, a discount store and other shops for daily needs are only about two minutes away on foot. The historic Elisabethmarkt can also be reached in a few minutes on foot, as well as a post office, the Isabella cinema and numerous restaurants. In the surrounding area there are day-care centres, a Rudolf Steiner school, the City Campus of the Bavarian International School and renowned grammar schools to choose from. With the underground station "Josephsplatz" virtually on the doorstep, there is a perfect connection to the public transport system.
- Energy certificate type
- Consumption pass
- Date of issue
- 20.03.2014
- Valid until
- 20.03.2024
- Year of construction Heating
- 2005
- Main energy source
- Gas
- Final energy demand
- 109 kWh/(m²*a)
- Energy efficiency class
- D



