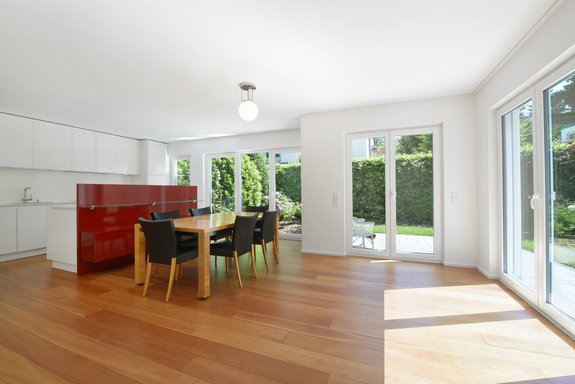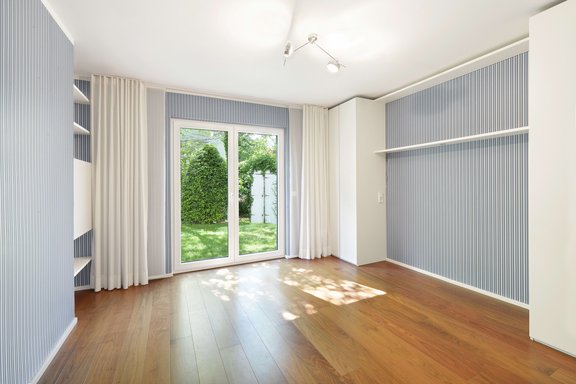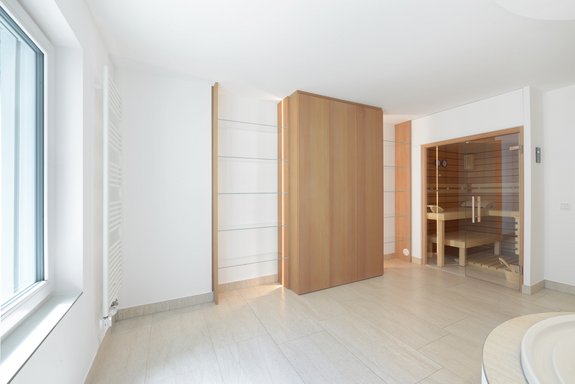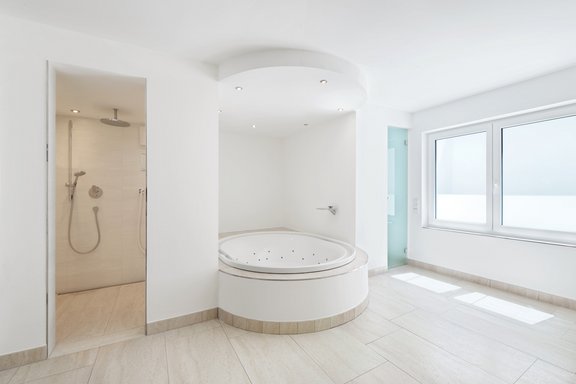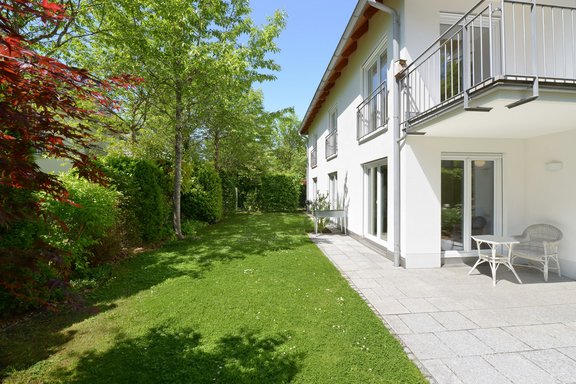Spacious and individual: attractive apartment with garden and wellness area
This charming residence is located in one of the quietest and most beautiful corners of Alt-Solln. Embedded in a sophisticated neighborhood, characterized by historic villas and tasteful new buildings, it creates a wonderful living environment in an excellent location. The apartment is located on the ground and upper floors of an extremely well-kept apartment building from 2012 with only six units.
The space is spread over approx. 214 m² on the ground and upper floors. The floor plan on the first floor includes a living area with an integrated kitchen, a room that can be used flexibly and a guest shower room. On the upper floor there is a bedroom, dressing room, bathroom and a further (bedroom) room with balcony. The floor plan on the upper floor can be adapted to personal requirements as part of structural alterations. There is also a private wellness area with whirlpool and sauna in the basement. A garden on two sides with a sun terrace and a south-facing balcony create a wonderful setting for relaxing in the countryside. The property includes a cellar room and two underground parking spaces at ground level.
Walnut and cherry wood parquet flooring with underfloor heating, fitted carpentry, stylish bathrooms and a designer kitchen underline the special standard. In addition to the high-quality furnishings, the apartment impresses with its sought-after location: the "Solln" S-Bahn station can be reached on foot in ten minutes and the "Aidenbachstraße" subway station by bike in nine minutes. The Isar is also not far away.
- Property
- ETW 3564
- Property type
- Ground floor apartment
- Construction year
- 2012
- Floor
- First floor, 1st floor and basement
- Lift
- no
- State
- maintained
- Living space
- approx. 214 m²
- Useful area
- approx. 228 m²
- Room
- 6
- Bedroom
- 4
- Bathroom
- 3
- Balconies
- 1
- Terraces
- 1
- Parking spaces
- 2
- Fitted kitchen
- yes
- Garden use
- yes
- Residential units
- 12
This property is already sold.
- Floors: Walnut parquet in the living room and room 1, cherry wood parquet in the remaining rooms, marble-look tiles in the main bathroom, natural stone-look tiles in the guest bathroom and wellness area
- White skirting boards
- Underfloor heating throughout the apartment, separately controllable via room thermostats
- Modern fitted kitchen with glossy white fronts and ceramic worktop, equipped with ceramic hob, extractor fan, oven, fridge-freezer, two dishwashers (all Miele),
two stainless steel sinks (Eisinger) and worktop lighting - Bathroom, designed with marble-look tiles, equipped with bathtub (Villeroy & Boch), washbasin with round glass basin and tap from Kludi, towel warmer, fixtures, illuminated niches and WC (Villeroy & Boch)
- Guest shower room, designed with tiles in natural stone look, equipped with walk-in shower incl. rain shower and shampoo niche, washbasin with countertop basin (Villeroy & Boch) and walnut vanity unit, illuminated mirror (carpentry), illuminated walnut carpentry fixtures and ceiling light
- Washing machine connection in the communal laundry and drying room in the basement
- High-quality joinery fittings (Härtinger joinery): Built-in wardrobes in the hallway (ground and second floor), wall shelves with lighting in the living room and another room (first floor), open shelves and sideboard in the kitchen, walnut fixtures in the guest shower room, fixtures in the main bathroom and wellness area
- White plastic windows, thermally insulated, with triple glazing
- Lockable windows on the first floor
- Electric roller shutters
- Round glass skylight in the floor (upper floor)
- White interior doors, some with glass bricks
- Lighting concept: ceiling spotlights and designer lights (Occhio)
- Curtain rails
- Wellness area, designed with tiles in natural stone look, equipped with whirlpool (Hoesch), Finnish sauna, walk-in shower incl. rain shower and Kneipp hose, carpentry fixtures with indirect lighting and separate WC with hand basin (both Villeroy & Boch)
- Video intercom systems on the ground and upper floors
- Terrace, stone-covered, equipped with lighting and socket; water connection on the side of the house
- Balcony, stone-covered, equipped with socket
- Cellar approx. 5 m², with lighting and socket
- Two underground parking spaces, at ground level, each approx. L 5.13 m x W 2.95 m x H 2.20 m
Solln is one of the exclusive, highly sought-after residential areas in the south of Munich. Villas from the early 20th century and large plots of land with magnificent old trees give Solln its enchanting, unmistakable garden city character in large parts.
The apartment we are exclusively offering for sale is in a quiet, green location in Alt-Solln. The "Solln" S-Bahn station can be reached on foot in just a few minutes. The infrastructure is ideal and very family-friendly. Attractive shopping facilities (well-stocked organic supermarket with Herrmannsdorfer Frischetheke, Feinkost Käfer, weekly market) are easily accessible on foot or by bike. Solln offers a large selection of private and municipal daycare centers, including bilingual and Montessori facilities; schools of all types are also available.
The recreational value of this district is also excellent. The adjacent Isarauen recreational area with the Maria Einsiedel natural swimming pool and Lake Hinterbrühl, the 9-hole Thalkirchen golf course, tennis courts, a riding club, Hellabrunn Zoo, the Großhesselohe forest restaurant and a popular arthouse cinema offer a wide range of leisure activities. And last but not least, the proximity to the mountains and lakes south of Munich makes this district so desirable.
- Energy certificate type
- Consumption pass
- Valid until
- 01.06.2031
- Main energy source
- Holzpellets
- Final energy demand
- 113 kWh/(m²*a)
- Energy efficiency class
- D
Other offers nearby
 Munich - Herzogpark
Munich - HerzogparkExcellent location, stylish neighborhood: spacious 3-room apartment with loggia
Living approx. 175 m² - 3 rooms - 1.980.000€ Munich - Solln
Munich - SollnNew build: Arriving at the top: 5-room penthouse with a house-within-a-house ambience and three roof terraces
Living approx. 144,49 m² - 5 rooms - 1.954.000€




