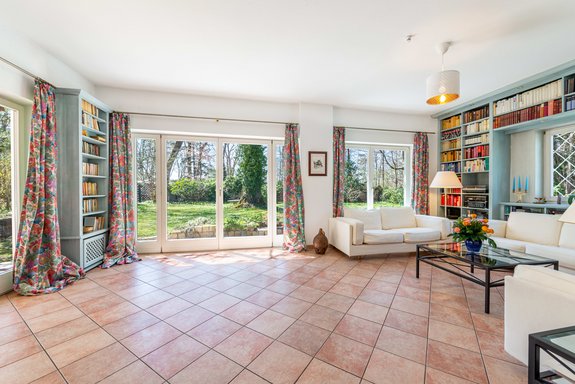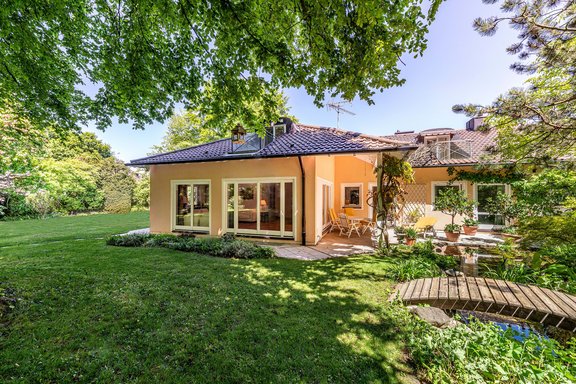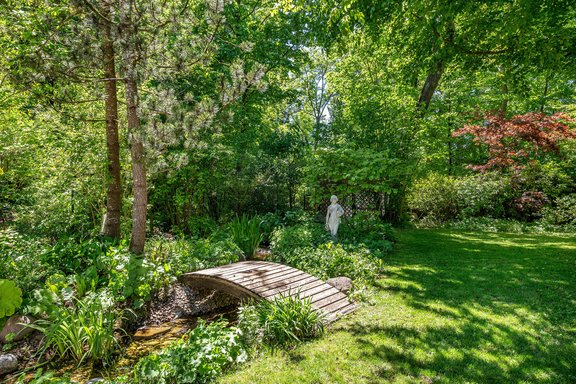Rarity on the high bank of the Isar: Charming villa half on park property with expansion potential
This property impresses with its spaciousness, the extraordinary abundance of light and the well-structured, flexible floor plan. Built in 1970 on a 1369 m² park-like plot, the villa half has the character of a pleasant detached house. The available space extends over approx. 182 m² and meets all requirements for family-friendly living. A living/dining area, a kitchen, six bedrooms, two bathrooms and a guest WC are spread over a first floor and a converted attic. There are also hobby, utility and storage areas in the basement, as well as a sauna and another bathroom. The rooms on the top floor have separate external access and are currently used as a self-sufficient unit for the au pair.
With an excellent south-west orientation, there is a splendid ingrown garden that borders directly on the Hochleite. This results in a unique, unobstructable location with a fantastic view of the greenery and direct access to the idyllic Isarhochufer. The property was modernized in 1991; the attic was converted into a living space in 1993. The property offers interesting design potential. Contemporary ideas of style and comfort can be realized as part of a new modernization. It would be conceivable to add a storey to the half of the house so that two full storeys and an attic would be available.
- Property
- HS 1318
- Property type
- Semi-detached house
- Construction year
- 1970
- Modernization
- 1993
- Land area
- 1.369 m²
- Living space
- approx. 182 m²
- Useful area
- approx. 416 m²
- Room
- 5
- Bedroom
- 4
- Bathroom
- 3
- Balconies
- 2
- Terraces
- 1
- Number of floors
- 3
- Fitted kitchen
- yes
- Guest toilet
- yes
- With a cellar
- yes
This property is already sold.
The house was modernized in 1991; the loft conversion took place in 1993. The fixtures and fittings listed below mainly date from these years.
- Floor coverings: Natural stone in the entrance and hallway of the bedroom wing, cherry parquet in the living/dining room and in the bedrooms on the first floor; finished parquet in the attic.
- Fitted kitchen with light wooden fronts in country house style and black and white tiled floor, equipped with ceramic hob, oven (both AEG), extractor fan (Constructa), dishwasher (Miele), fridge-freezer combination, sink
- Bathroom (first floor), floor-to-ceiling designed with light marble, equipped with bathtub, pedestal washbasin (Duravit), bidet, WC and ceiling spotlights
- Bathroom (top floor), equipped with bathtub, washbasin, bidet and WC
- Kitchenette in the attic
- White panel doors with brass fittings
- Wooden windows with double glazing, painted white
- Intercom system on both floors
- Sauna (Klafs) in the basement
- Shower room in the basement
- Washing machine connection in the basement
- Descaling system
Harlachinger Menterschwaige is one of the most sought-after, privileged addresses in the south of Munich. Stylish villas in mature gardens and sophisticated new buildings characterize the upscale residential environment. The idyllic Hinterbrühler See lake and Perlacher Forst forest are within easy reach. Hellabrunn Zoo and the Flaucher are also just a stroll away.
The exclusive property we are offering borders directly on the Hochleite and the Isarhochufer with its extensive walking and cycling paths. The "Gutshof Menterschwaige" and the "Antica Trattoria", two excellent restaurants with a magical beer garden, are within walking distance. The popular "Waldwirtschaft" is also very close by. Stores for daily needs, banks and pharmacies can be found in Altharlaching or in nearby Grünwald, which also offers upscale shopping, elegant restaurants, doctors of all specialties and a cosmopolitan flair.
The infrastructure is extremely family-friendly. Daycare centers (including private and bilingual facilities) and schools of all types are available in the immediate vicinity. A school bus runs to the renowned Munich International School in Schloss Buchhof near Starnberg.
- Energy certificate type
- Demand pass
- Date of issue
- 07.05.2021
- Valid until
- 06.05.2031
- Year of construction Heating
- 1991
- Main energy source
- Gas
- Final energy demand
- 191,8 kWh/(m²*a)
- Energy efficiency class
- F













