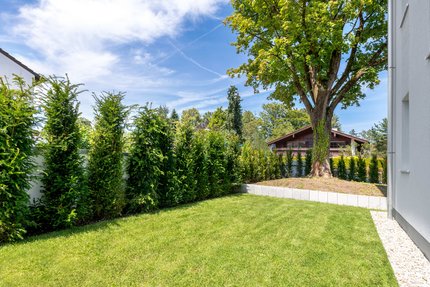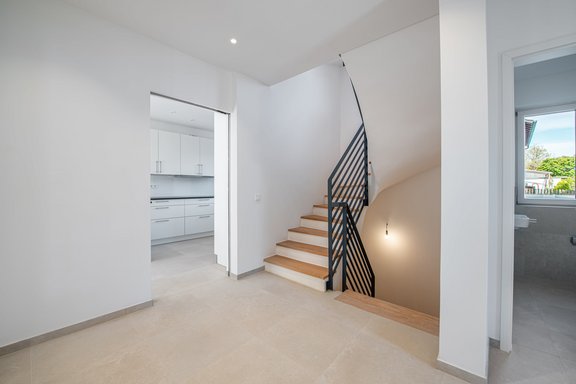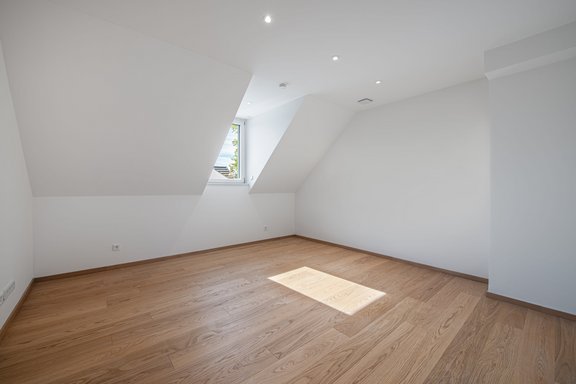New build/first-time occupancy: High-quality furnished semi-detached house with plenty of space
This sophisticated semi-detached house impresses with its extensive and comfortable furnishings and excellent, very family-friendly floor plan. With an above-average amount of space, this semi-detached house offers plenty of room and scope for development, even for a large family.
The interior design is characterized by quality awareness and a sense of style. Oiled oak floorboards with underfloor heating, a high-quality white fitted kitchen with brand-name appliances and natural stone worktops, white interior doors and a timelessly elegant bathroom design create an attractive living environment. The technical equipment is also worth mentioning. This includes a central ventilation system, a water softening system and an air-to-water heat pump.
The available space extends over approx. 197 m² and comprises a spacious living/dining area with adjoining open-plan kitchen, three (children's) rooms and a bathroom on the upper floor as well as a spacious master floor with bedroom, bathroom en suite and two further smaller rooms. The converted attic opens up additional possibilities. In the basement, there is a shower room, hobby, utility and storage areas. This attractive property is completed by a double garage with pre-installation for e-mobility.
- Property
- VM 4810
- Property type
- Semi-detached house
- Construction year
- 2024
- State
- First occupancy
- Minimum rental period
- 24 Months
- Land area
- 292 m²
- Living space
- approx. 197 m²
- Useful area
- approx. 326 m²
- Room
- 6,5
- Bedroom
- 5
- Bathroom
- 4
- Terraces
- 2
- Parking spaces
- 2
- Number of floors
- 5
- Equipment
- Upscale
- Fitted kitchen
- yes
- Network cabling
- yes
- With a cellar
- yes
This property is already rented.
- Oiled oak parquet flooring in all living rooms and bedrooms; large-format fine stone tiles with a natural stone look in the hallway and kitchen; vinyl with a wooden floorboard look in the attic and hobby room
- Underfloor heating throughout the house (except utility room and attic), separately adjustable via room thermostats
- Fireplace connection in the living/dining area
- High-quality fitted kitchen with matt white fronts, granite worktop (Indian Black) and dining counter, equipped with wide induction hob, extractor hood, oven, dishwasher, fridge-freezer combination (all Miele), flush-mounted stainless steel sink with tap, storage system and pull-outs with soft-close mechanism
- Bright master bathroom en suite on the top floor, designed with large-format cream-colored fine stone in a natural stone look, equipped with bathtub, floor-level rain shower, double washbasin, heated towel rail, ceiling spotlights and WC cubicle with sliding door closure
- Bright children's bathroom on the upper floor, designed in the same way as the master bathroom, equipped with a walk-in shower, double washbasin, heated towel rail, ceiling spotlights and WC cubicle that can be closed with a sliding door
- Guest shower room on the first floor, designed in the same way as the master bathroom, equipped with a walk-in shower, washbasin, WC and ceiling spotlights
- Shower room in the basement, designed in the same way as the master bathroom, equipped with a walk-in shower, washbasin, WC, towel warmer, ceiling spotlights and washing machine connection
- White interior doors with modern satin fittings
- Wood-aluminum windows, triple-glazed
- Partially electric shutters
- Recessed LED spotlights on all floors
- Light outlets in the stairwell
- Power connection for sauna in the hobby room
- LAN cabling
- Central room ventilation system (Vallox)
- Water softening system (BioCat)
- Video intercom system
- Double garage with pre-equipment for e-mobility, radio-controlled sectional door and garden access
- Air-to-water heat pump
Solln is one of the most sought-after residential areas in the south of Munich. Stately villas from the early 20th century and large plots with magnificent old trees give Solln its unmistakable garden city character in large parts.
The house we exclusively offer for rent is located in a mature, intact residential area. The infrastructure is ideal and very family-friendly. Solln has all the amenities of a self-sufficient small town. Supermarkets and particularly attractive shopping facilities (Feinkost Käfer, Garibaldi) are within easy walking or cycling distance. There is also an arthouse cinema. Solln offers an excellent selection of private and municipal daycare centers, including bilingual options.
Solln's recreational value is also excellent. The adjacent Isarauen recreational area with the Maria-Einsiedel natural swimming pool and Hinterbrühler See lake, the 9-hole Thalkirchen golf course, tennis courts, a riding club and Hellabrunn zoo offer variety and a wide range of sporting opportunities. Last but not least, the proximity to the mountains and lakes makes this district so popular. The "Solln" S-Bahn station provides a perfect connection to public transport and the city center. Several bus lines and the U3 subway line run along the nearby Aidenbachstraße.
- Energy certificate type
- Demand pass
- Valid until
- 13.05.2034
- Main energy source
- Luftwärmepumpe
- Final energy demand
- 21,6 kWh/(m²*a)
- Energy efficiency class
- A+
Other offers nearby
 Munich - Bogenhausen / Denning
Munich - Bogenhausen / DenningSpacious, perfectly structured family home with sunny garden
Plot 283 m² - Living approx. 241 m² - 5.890€ + utilities Munich - Untermenzingnew
Munich - UntermenzingnewFamily friendly, modern house half in green location
Plot 194 m² - Living approx. 163 m² - 3.490€ + utilities














