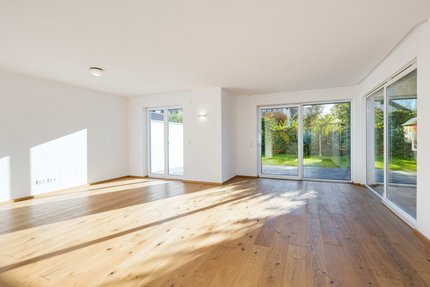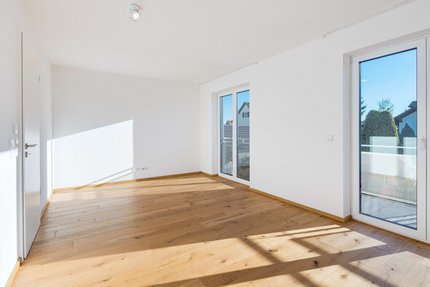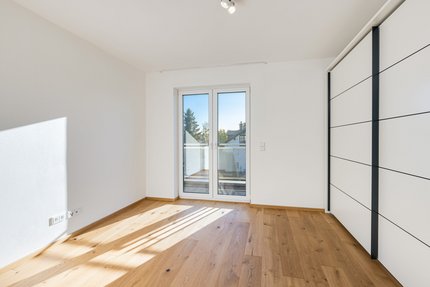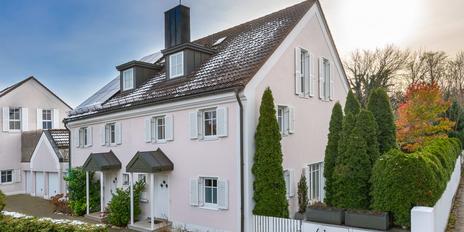Modern home for the family: High-quality semi-detached house from 2016
This attractive semi-detached house impresses with a well thought-out floor plan, sophisticated, modern furnishings and a light-flooded atmosphere. The well thought-out design and the use of high-quality materials combine style and living comfort in a well-kept home. Oiled oak floorboards with underfloor heating, a custom-made, matt white kitchen with cooking and dining counter and appliances from renowned brands, electric shutters, a water filter and softening system and a purist bathroom concept ensure a pleasant living experience.
The family-friendly floor plan extends over four floors on approx. 165 m² and comprises a spacious living and dining area with an open kitchen, two bright bedrooms, a daylight bathroom and a separate master floor. The comfortably designed basement offers further interesting usage options, including a bright hobby, work or fitness room as well as practical utility, technical and storage rooms. Heating is provided sustainably and efficiently by an air-to-water heat pump.
The sunny garden creates an idyllic setting for outdoor recreation and play. This family home is complemented by a garage with an electric sectional door and high-voltage connection, a carport and an outdoor parking space.
- Property
- VM 4922
- Property type
- Semi-detached house
- Construction year
- 2016
- Minimum rental period
- 24 Months
- Land area
- 423 m²
- Living space
- approx. 165 m²
- Useful area
- approx. 220 m²
- Room
- 4 plus hobby room
- Bedroom
- 3
- Bathroom
- 3
- Terraces
- 3
- Parking spaces
- 3
- Number of floors
- 4
- Equipment
- upmarket
- Fitted kitchen
- yes
- Guest toilet
- yes
- Network cabling
- yes
- With a cellar
- yes
This property is already rented.
- High-quality oak parquet flooring, oiled, on all three residential floors (except entrance area and bathrooms) and in parts of the basement
- Underfloor heating throughout the house, separately adjustable via room thermostats
- Fitted carpenter's kitchen with matt white handleless fronts, white worktops and cooking/dining counter, equipped with a wide induction hob including central hob extractor (Bora), oven, dishwasher, XXL fridge with freezer compartment (all Miele), stainless steel sink and water filter system (Aqua Global)
- Daylight bathroom (1st floor), designed with anthracite-colored fine stone in concrete look, equipped with bathtub, wide washbasin with basin and base cabinet, Keuco fittings, illuminated mirror and WC
- Bright shower room (2nd floor), designed with anthracite-colored fine stone in a concrete look, equipped with a floor-level rain shower, washbasin with basin and vanity unit, Keuco fittings, illuminated mirror and WC
- Shower room with window (basement), designed with anthracite-colored fine stone in a concrete look, equipped with a floor-level rain shower, washbasin with basin and vanity unit, Keuco fittings, mirror and WC
- Guest WC with window (first floor), designed with anthracite-colored fine stone in a concrete look, equipped with washbasin with basin and vanity unit, Keuco fittings, illuminated mirror and WC
- Built-in spotlights in several rooms
- Various ceiling and wall lights
- White interior doors with satin fittings
- Plastic windows, triple insulated glazing
- Electric roller shutters
- Various Roman blinds, roller blinds and pleated blinds
- Closet in the attic studio
- LAN cabling
- Water softening system (Memtech)
- Balcony/roof terrace: plastic covering, lighting and socket
- Intercom system
- Camera surveillance/alarm system in the courtyard and front garden area
- Lockable cellar shaft covers
- Garden: Terrace with two electric awnings, lighting and power connections; garden lighting prepared; playhouse with slide, swing
- Bicycle/storage room with power connection
- Single garage with radio-controlled roller shutter door and power connection, drive-through width approx. 2.60 m, drive-through height approx. 2.07 m, length approx. 5.75 m
- Carport parking space
- Outdoor parking space
- Air-to-water heat pump
Gräfelfing is one of the most attractive and sought-after residential areas in the southwest of Munich. The established town center, the excellent infrastructure and the unique recreational value stand for the highest quality of life. Large plots of land with magnificent old trees give Gräfelfing its unmistakable character as a garden city.
The independent municipality of Gräfelfing offers all the amenities for daily life: excellent shopping facilities, schools of all kinds, doctors, numerous clubs, tennis and riding facilities. The fantastic recreational areas of the Würmtal and Fünfessenland with several golf courses and sailing areas are within easy reach. For hiking and skiing you can quickly reach the nearby Alps.
The semi-detached house we are exclusively offering for sale is located in the Lochham district. The idyllic Paul-Diehl-Park, which merges into the Pasing city park, is just a few steps away. This means that one of the most beautiful recreational oases in south-west Munich is practically on your doorstep. There is a Rewe supermarket within walking distance; in Gräfelfinger Bahnhofstraße you will find other stores for daily needs (bakery, butcher, vegetables, delicatessen, pharmacy, etc.).
- Energy certificate type
- Demand pass
- Valid until
- 01.12.2029
- Main energy source
- Strom
- Final energy demand
- 17 kWh/(m²*a)
- Energy efficiency class
- A+
Other offers nearby
 Munich - Obermenzing / Pasing-Nymphenburg Canal
Munich - Obermenzing / Pasing-Nymphenburg CanalHigh-quality, modernized semi-detached house with 6 rooms (temporary rental from March 2026 to May 2027)
Plot 252 m² - Living approx. 168 m² - 2.800€ + utilities Munich - Untermenzingnew
Munich - UntermenzingnewFamily friendly, modern house half in green location
Plot 194 m² - Living approx. 163 m² - 3.490€ + utilities















