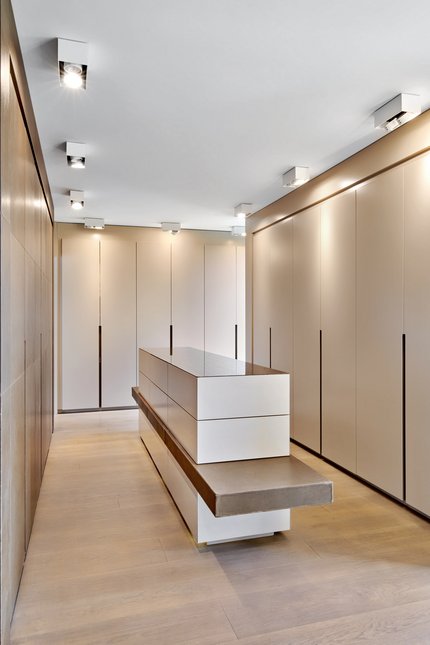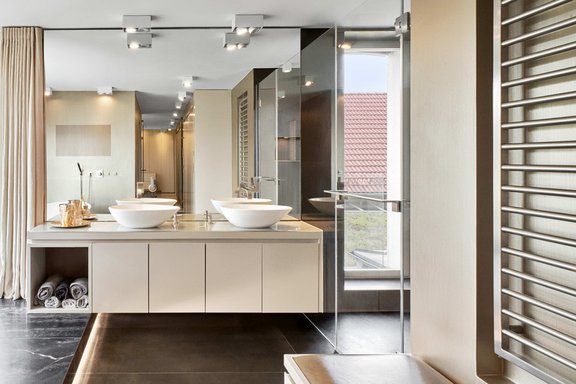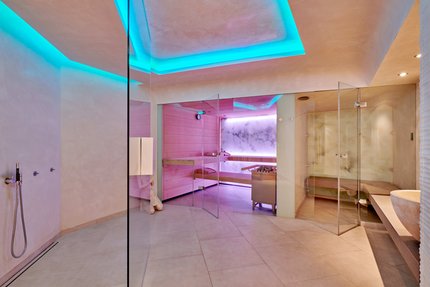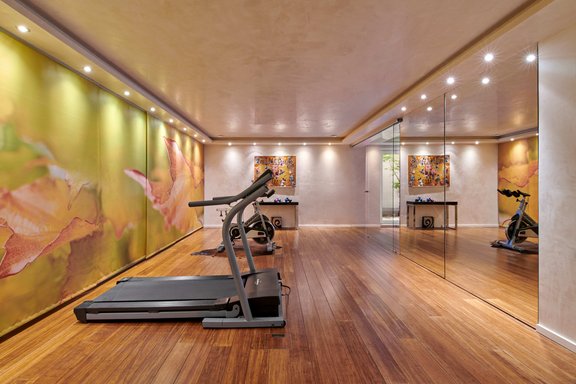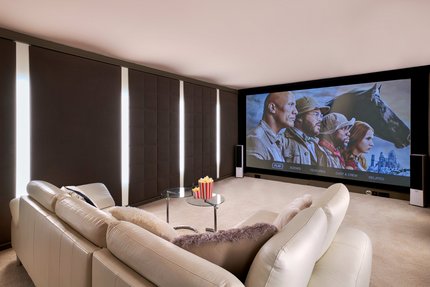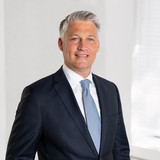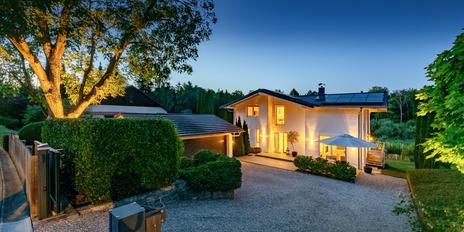Maximum flexibility on over 430 m²: Luxurious villa with elevator, home cinema and spa oasis
This high-class property impresses with a combination of a sense of style, exquisite furnishings and an intelligent room concept. This home combines comfort and coolness, individuality and family-friendliness. This top property is light-filled, spacious and exudes unpretentious extravagance and cosmopolitan flair thanks to the materials and colors selected with a sense of style.
The structure is extremely flexible and well thought out. The premises extend over three residential floors and approx. 430 m². The top floor was previously used as office space, but can also be used as a private, completely self-sufficient floor if required. A programmable glass lift connects all levels without any thresholds. This opens up a wide range of options depending on the personal/family or professional situation, such as shared use by older children or parents, by guests, house/care staff or as an office. Highlights also include the spa oasis and the home cinema in the basement of the house. There is also a comprehensive security concept, controlled ventilation and air conditioning. Heating is provided by a groundwater heat pump; a photovoltaic system was recently installed. There is also a solar thermal system.
The villa is nestled in a sunny garden. This exceptional property is completed by a single garage with electric charging station and house access as well as a double carport.
- Property
- HS 1754
- Property type
- House, Villa
- Address
- Please contact us for further information
- Construction year
- 2014
- Lift
- yes
- Land area
- 758 m²
- Living space
- approx. 430 m²
- Useful area
- approx. 582 m²
- Room
- 10
- Bedroom
- 4
- Bathroom
- 3
- Balconies
- 1
- Terraces
- 3
- Parking spaces
- 4
- Number of floors
- 4
- Equipment
- luxurious
- Fitted kitchen
- yes
- Guest toilet
- yes
- Air-conditioned
- yes
- Network cabling
- yes
- Bus system
- yes
- With a cellar
- yes
- Purchase price
- 3.280.000 €
- Buyer's commission
- 2.38 % incl. VAT from the purchase price
- Customized, programmable glass lift (Schmitt + Sohn) that connects all four floors without thresholds; the vestibule between the lift door and floor is very practical
- Elegant, large-format fine stone with an exquisite look on the first floor
- Oiled oak parquet flooring on the upper and top floors and in parts of the basement; wooden skirting boards
- Underfloor heating throughout the villa
- Gas fireplace in the living area
- BUS system for controlling the room temperature, lighting and metal Venetian blinds
- Controlled living room ventilation (Luka)
- Air conditioning (Daikin)
- Fitted carpenter's kitchen with matt taupe-colored fronts and cooking island including waste disposal, equipped with wide induction hob, steam cooker, oven, warming drawer (all Gaggenau), ceiling extractor fan, two dishwashers (Miele), double-door refrigerator with freezer drawer (Gaggenau), fully automatic coffee machine (Miele), water dispenser system including filter and bubbler, stainless steel sink with drainer and leather-covered interior blinds
- Spacious wine cooling room (first floor)
- Custom-made kitchenette (top floor), equipped with fully automatic coffee machine (Miele), narrow dishwasher (Miele), pull-out fridge, stainless steel sink and Grohe Blue water system
- Professional stainless steel kitchen (basement), equipped with a wide induction hob (Smeg), extractor fan (deactivated), gastro dishwasher and two gastro fridges (Liebherr Profi-Line)
- Master bathroom (upper floor), designed with large-format fine stone in a sophisticated look, equipped with a free-standing bath (Victoria & Albert) on a stone platform, floor-level walk-in shower incl. rain shower and shampoo niche, wide washbasin incl. (Victoria & Albert), mirror and Dornbracht concealed fittings, electric towel warmer, made-to-measure fixtures and surface-mounted spotlights; separate WC cubicle with window, WC, bidet, washbasin and designer lighting
- Guest/children's shower room (upper floor), designed in the same way as the master bathroom, equipped with floor-level shower including illuminated shampoo niche, custom-made washbasin with vanity unit and countertop basin (Victoria + Albert), Dornbracht concealed mixer tap and mirror, surface-mounted spotlights, towel radiator and lockable WC cubicle with built-in WC
- Shower room (top floor), designed with large-format, dark tiles in a sophisticated spatula look, equipped with a floor-level shower including illuminated shampoo niche, washbasin with vanity unit and concealed fitting (Dornbracht), illuminated mirror, WC including wall-integrated WC set, surface-mounted spotlights and Dyson hand dryer
- Elegant brushstroke wall finish
- Lighting concept consisting of recessed spotlights, surface-mounted spotlights and indirect light coves with color change
- High-quality bespoke fixtures in almost all rooms: first floor: wardrobe fixtures with medicine refrigeration in the entrance hall, bookshelves in the library/study, lowboards in the living area; upper floor: Built-in bed with leather-upholstered headboard, built-in wardrobe and sideboard in master bedroom, custom built-ins in master bathroom, built-in wardrobe with perfect interior including chest of drawers in dressing room, vanity table with refrigerator, built-in bed, built-in wardrobe and desk in children's/guest suite; top floor: Office fittings in all three offices (two of which include a desk) and in the central hallway, custom-made checkroom and kitchenette; fitted wardrobes with excellent, partly illuminated or made of real wood
- Spa and fitness area (basement): Stucco-lustro wall finish, Finnish sauna, steam bath, hammam basin (Boffi), built-in cupboards, shower and massage area, WC, several light coves with color changes, fitness area with mirror wall and floor tanks
- Home cinema with XXL screen (approx. 3.30 x 1.90 meters, OS screen), electrically retractable Epson projector, two Dali speakers, dimmable vertical light panels and custom fittings with fabric-covered fronts
- Ceiling spotlights in numerous rooms
- White interior doors with satin fittings, flush frames and flush-fitting door leaves with concealed hinges
- Glass partition walls and glass doors in the attic
- Metal windows, triple insulated glazing
- Electric metal venetian blinds
- Roof windows with electric external roller shutters, can be opened electrically
- LAN cabling
- Two video intercom systems (Siedle) (ground floor/upper floor and top floor)
- Water decalcification system (BWT)
- Comprehensive security concept
- Garage with radio-controlled sectional door, e-charging station (Tesla) and direct access to the house
- Double carport (Schweng, new in 2025, approx. 6 x 6 m)
- Radio-controlled yard gate
- Garden: all-round wooden terrace with pergola at the front, water connection, rainwater cistern with pump
- Groundwater heat pump (Weishaupt)
- Photovoltaic system (approx. 10.5 kWp) and battery storage (approx. 10.5 kWp), new in 2025
- Solar thermal system
Germering is one of the most popular communities in the immediate vicinity of the state capital. Located around ten kilometers west of Munich, the district town offers an excellent infrastructure and an upscale residential environment surrounded by greenery. Numerous clubs ensure an active community and social life. There is a large selection of shops for daily and high-end needs, doctors, banks and pharmacies.
The property itself is located in an absolutely quiet, historically grown and intact residential area. Low buildings and beautifully ingrown gardens characterize the picture. Stores for daily needs are easily accessible by bicycle. There is a choice of nurseries (including bilingual and Montessori facilities) and schools of all types, including two grammar schools, one of which is not far away. The "Germering-Unterpfaffenhofen" S-Bahn station is within easy cycling distance.
The leisure and recreational value of this location is also excellent. Horse riding, golf, tennis, swimming, sailing, cycling, hiking: The nearby surroundings and the easily accessible Fünfseenland region offer many attractive sporting opportunities.
- Energy certificate type
- Demand pass
- Valid until
- 23.05.2035
- Main energy source
- Strom
- Final energy demand
- 19,2 kWh/(m²*a)
- Energy efficiency class
- A+
We will gladly send you our detailed exposé with a detailed description of the property including planning documents by e-mail and, if desired, also by post.
Other offers nearby
 Schondorf am Ammersee - Fünfseenland
Schondorf am Ammersee - FünfseenlandUpscale family home in a privileged location between nature and the lake
Plot 727 m² - Living approx. 221 m² - 2.490.000€ Gräfelfing - Würmtal / Top location
Gräfelfing - Würmtal / Top locationIn a prime location in Gräfelfing: minimalist architect-designed villa under construction by Jacob & Spreng
Plot 973 m² - Living approx. 289 m² - 2.950.000€







