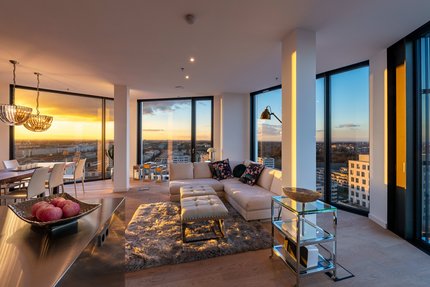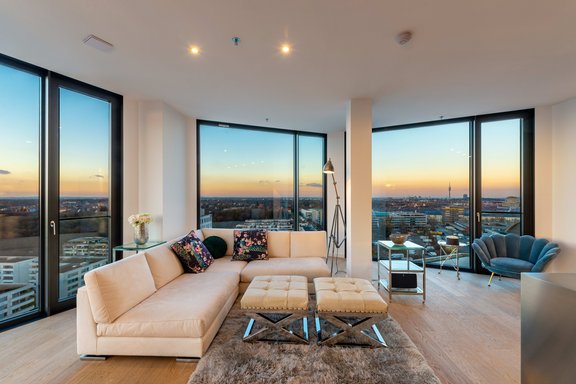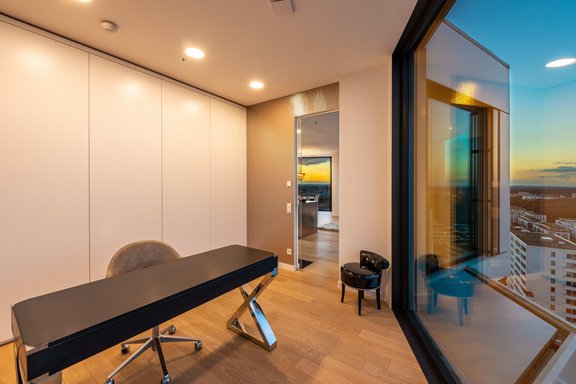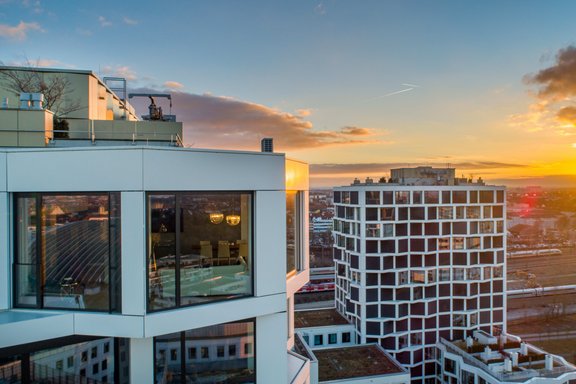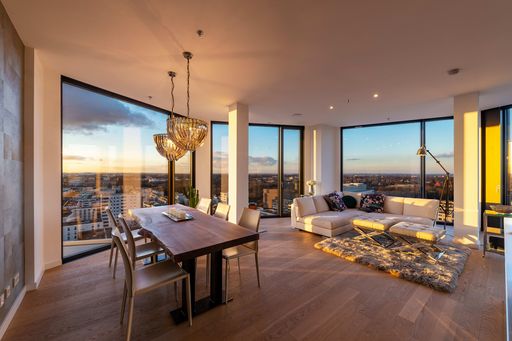Luxurious city apartment on the 14th floor with magnificent views
Overwhelming abundance of light, a breathtaking panorama over Munich to the Alps and exquisite furnishings characterize this high-end apartment. The absolutely quiet premises are located on the 14th floor of Friends Tower No. 1, completed in 2016, thus on the top residential floor directly below the spectacular rooftop, which can be used exclusively by the residents of this premium quarter.
The space on offer includes a spacious living/dining area with bulthaup kitchen, a bedroom, a study, a bathroom and a WC. With panoramic glass fronts, airy room heights of up to approx. 2.85 meters, oak parquet flooring, air conditioning, fine wall finishes and custom fixtures, this property meets the highest standards of style and comfort. The luxurious furniture is included in the purchase price. A firmly lockable cellar room and two single parking spaces in the in-house underground garage make this top property perfect.
With their unique architecture, the Friends towers in Munich are a "landmark building" and at the same time the epitome of innovative living. The roof garden with seating areas and a sensational 360° view as far as the Alps, a fitness center, a kitchen lounge that can be booked separately and a concierge service are exclusively available to residents and round off the top-class living environment.
- Property
- ETW 3031
- Property type
- Apartment
- Construction year
- 2016
- Floor
- 14th upper floor
- Lift
- yes
- State
- as new
- Living space
- approx. 97 m²
- Cellar space
- approx. 8,4 m²
- Room
- 2,5
- Bedroom
- 1
- Bathroom
- 1
- Parking spaces
- 2
- Equipment
- Luxury
- Fitted kitchen
- yes
- Guest toilet
- yes
- Air-conditioned
- yes
This property is already sold.
- oak parquet flooring, oiled, in the whole apartment (except bathroom and WC); white skirting boards
- Underfloor heating throughout the apartment, separately adjustable via room thermostats
- flush ceiling air conditioning (Samsung) in the living and master areas
- bulthaup built-in kitchen (b3) with stainless steel fronts and cooking island, equipped with wide ceramic hob, oven, steamer, warming drawer (all Gaggenau), fridge-freezer combination incl. bottle pull-outs, wine refrigerator (all Sub-Zero), dishwasher (Miele), apothecary storage cabinets and stainless steel sink
- Bathroom, designed with taupe-colored exposed screed, equipped with floor-level walk-in shower incl. rain shower and glass door, extra-wide washbasin (Duravit "Vero"), Vola fittings, illuminated mirror, built-in cabinet and chrome towel warmer
- Separate WC, designed analogously to the bathroom, equipped with hand basin (Duravit "Vero"), Vola fittings, LED-colored illuminated mirror and WC (Duravit "Starck")
- Noble wall finishes
- Floor tanks in the living and master areas
- Network cabling
- Recessed spotlights in all rooms
- Extra-high interior doors (approx. 2.45 m) with matt white finish
- Carpenter fixtures: floor-to-ceiling built-in cabinets with perfect interiors (some lighted) and matte white fronts (some TIP-ON) in the hallway (lighted coat and shoe closet), study and master dressing room (lighted closets)
- panoramic glass walls (floor-to-ceiling/room-high) with triple insulating and soundproof glazing
- Metal venetian blinds, electrically operated
- Washing machine connection in one of the closet fixtures
- iPad integrated flush with the wall
- Security apartment door with triple bolt locking (Lindner joinery, Rosenheim)
- Video intercom system
- Cellar room, permanently lockable, with lighting and power socket, approx. 8 m²
- Two single underground parking spaces
INVENTORY: INCLUDED FURNITURE AND OTHER FURNISHINGS
- Washing machine and dryer (both Miele)
- Living/dining area: custom carved wooden table with iron supports, six leather covered dining chairs, two designer ceiling lights, gray fabric covered sofa, two leather covered footstools with chrome frame, two side tables with chrome frame, blue shell shaped armchair, round side table, console table with chrome frame, wall mounted TV (Samsung), decorative accessories: three lanterns, three planted pots, wicker basket
- Study: desk with chrome frame and black top, leather upholstered roller chair, black lacquer side chair
- Bedroom: double bed (approx. 1.80 x 2.00 m) with button-upholstered bed head and mattress, two bedside tables with chrome frame and floor lamps, "mute servant", wall-mounted TV set (Samsung)
The property offered exclusively by us for sale is located in the direct neighborhood of the Hirschgarten, one of the most popular green recreation areas of the city with the beer garden of the same name. Also worth mentioning is the excellent infrastructure: a few steps away there is a super, an organic and a drugstore market, a dry cleaner, a post office and gastronomy in the Forum am Hirschgarten. Directly opposite the Friends towers, an exclusive Body & Soul Center with an extensive sports program, sauna world and 25-meter sports pool has opened in fall 2020.
At nearby Rotkreuzplatz, you can enjoy vibrant urban life. Here you will find upscale shopping, an atmospheric weekly market, boutiques, cafés, clubs and excellent restaurants. The connection to public transport (S-Bahn "Hirschgarten" with direct airport line) and the freeways A95 and A96 is also ideal.
Neuhausen-Nymphenburg is one of the most sought-after residential locations in Munich. Close to the city and yet green, in this exceptionally diverse neighborhood the stately flair of Nymphenburg Palace with its extensive parks, the palace canal, the impressive driveway avenues meets listed old buildings, charming green spaces and a discerning public.
- Energy certificate type
- Demand pass
- Valid until
- 01.03.2027
- Main energy source
- Fernwärme
- Final energy demand
- 68 kWh/(m²*a)
- Energy efficiency class
- B




