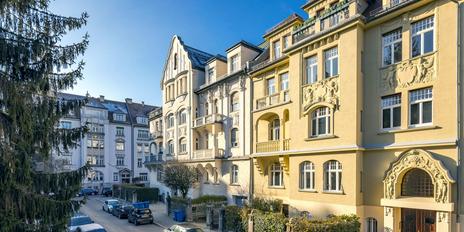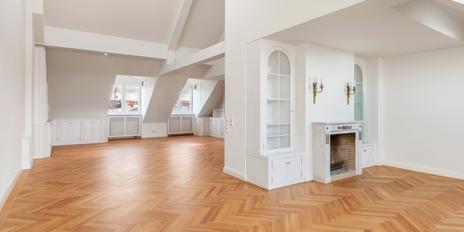Lots of light meets loft style: top-floor apartment with two loggias for first-time occupancy
High above the rooftops, on the 6th floor (top floor) of an excellently maintained apartment building, you will find this top-class residence with an airy studio feel. In 2025, the property was extensively renovated with the greatest sense of style. Oak parquet flooring laid throughout with underfloor heating, a carpenter's kitchen, brand-name appliances, elegant bathroom design, valuable bespoke fittings, large windows, air conditioning and a BUS system create an inviting, luxurious home that meets the highest standards of style, design and comfort.
The apartment comprises the entire, newly converted top floor. On approx. 159 m², there is an open-plan living area with integrated kitchen, a master bedroom with en suite bathroom, two further rooms that can be used individually, a shower room and a guest WC. Two loggias with far-reaching views facing south and east enjoy plenty of sunshine and extend living to the outside. The elevator takes you directly to the apartment on the 6th floor, and there is an additional entrance on the 5th floor. There is a storage area for the apartment in the rear courtyard.
In addition to the stylish and high-quality design furnishings, this property impresses with its excellent location right next to the Old Northern Cemetery. The disused area is a secluded green oasis that invites you to take a stroll. Numerous listed old buildings in the neighborhood lend the district its delightful historical charm.
- Property
- VM 5019
- Property type
- Attic apartment
- Construction year
- 1952
- Modernization
- 2025
- Floor
- 6th upper floor
- Lift
- yes
- State
- First occupancy after renovation
- Minimum rental period
- 24 Months
- Living space
- approx. 159 m²
- Useful area
- approx. 210 m²
- Cellar space
- approx. 9 m²
- Room
- 4
- Bedroom
- 3
- Bathroom
- 2
- Balconies
- 2
- Equipment
- luxurious
- Fitted kitchen
- yes
- Guest toilet
- yes
- Air-conditioned
- yes
- Network cabling
- yes
- Bus system
- yes
This property is already rented.
- Oak plank parquet, brushed and naturally oiled, throughout the apartment (except bathrooms and guest WC)
- Underfloor heating throughout the apartment, individually controllable via the BUS system
- Fitted carpenter's kitchen with matt, dove-blue anti-fingerprint fronts, integrated handle strips, same-colored, velvet-matt Fenix worktop and 3D-look tiling ("Triangle Rombini" by Mutina), equipped with induction hob with hob ventilation (Bora), steam oven, dishwasher (both Miele), side-by-side fridge with ice maker (Liebherr), two freezer drawers, black sink (Blanco) with pull-out hose shower tap and worktop lighting
- Master bathroom, designed with large-format fine stone in natural stone look, equipped with double washbasin with rust-red Fenix surface, wooden vanity unit and countertop basin (Kaldewei) with black fittings (Keuco), sunken bathtub, shower incl. rain shower and illuminated shampoo niche, WC (Duravit), towel warmer (Zehnder), illuminated mirror, carpentry fixtures and ceiling spotlights
- Shower room, analog design, equipped with washbasin with rust-red Fenix surface, wooden vanity unit and countertop basin (Kaldewei) with black fittings (Keuco), shower incl. bench, rain shower and shampoo niche, WC (Duravit), towel warmer (Zehnder), illuminated mirror and ceiling spotlights
- Guest WC, analog design, equipped with washbasin with wooden vanity unit and countertop basin (Kaldewei) with black mixer tap (Keuco), WC (Duravit), illuminated mirror and ceiling spotlights
- High-quality carpentry fittings: floor-to-ceiling built-in wardrobes, wardrobe, bench with shoe cupboard, utility cupboard (entrance), built-in cupboard in the hallway, open fittings in the master bathroom
- Black aluminum windows and French doors ("Wing", Matuschek Manufaktur), roof casement windows can be opened, with wind and rain sensor
- Electric, internal shading on almost all windows
- Matt white lacquered interior doors with black stainless steel fittings
- Glass loft door with black profiles to the en-suite bathroom
- Lighting concept: tracks with individually positionable lights in the living area, ceiling spotlights in almost the entire apartment
- Air conditioning units in all living areas
- BUS system for controlling windows, shading, underfloor heating and air conditioning units
- Video intercom system
- Loggias with Bankirai planks, equipped with lighting, sockets and electric awnings
- Storage area in the rear courtyard, approx. 9 m²
The apartment we exclusively offer for rent is located in the trendy Maxvorstadt district, close to the Old Northern Cemetery. Just a few steps from the border with Schwabing, this excellent location combines all the advantages of these two vibrant top districts.
With its universities, art academy and museum quarter, Maxvorstadt is a cultural center that attracts a discerning clientele with its lively flair. Cafés and restaurants, trendy boutiques, galleries and cinemas, lively squares and magnificent streets lined with old buildings represent city life at the highest level and characterize a unique, highly sought-after residential environment.
The property enjoys an excellent infrastructure. A supermarket, a discount store and other stores for daily needs are just a few minutes' walk away. The historic Elisabethmarkt is also just a few minutes' walk away, as are a post office, the Isabella arthouse cinema and numerous restaurants. The "Josephsplatz" subway station (U2) provides perfect public transport connections.
- Energy certificate type
- Demand pass
- Valid until
- 18.01.2034
- Main energy source
- Fernwärme
- Final energy demand
- 138,2 kWh/(m²*a)
- Energy efficiency class
- E
Other offers nearby
 Munich - Best location Altbogenhausen
Munich - Best location Altbogenhausen6-room old building jewel in best location Altbogenhausen
Living approx. 235 m² - 6 rooms - 6.200€ + utilities Munich - Maxvorstadt
Munich - MaxvorstadtSpectacular, bright old-building maisonette with stylish ambience and roof terraces
Living approx. 246 m² - 4 rooms - 6.740€ + utilities

















